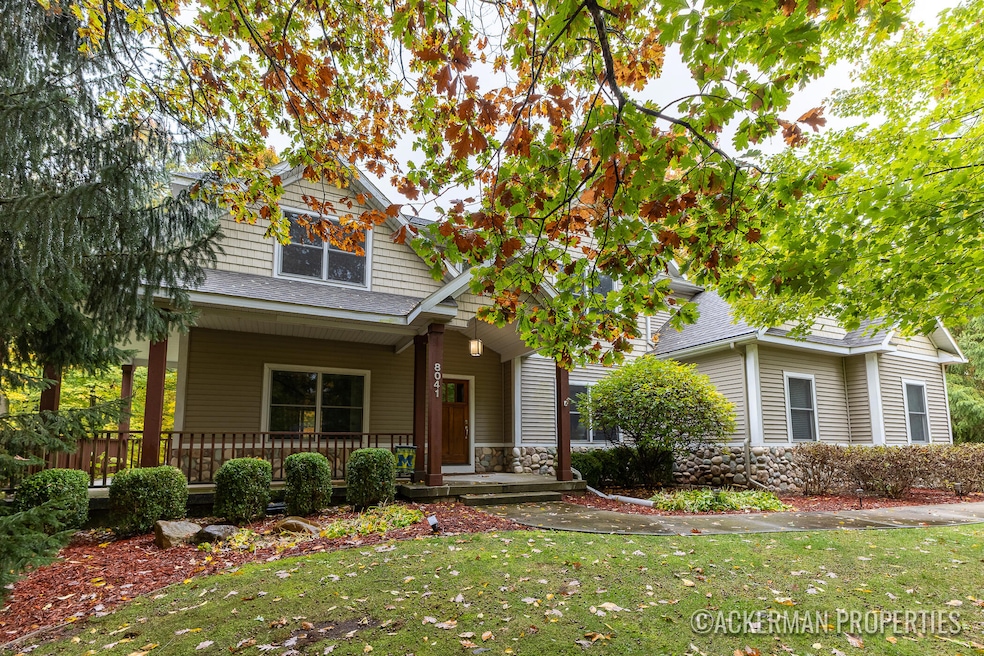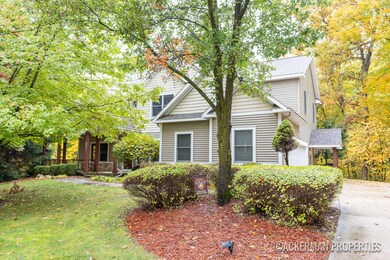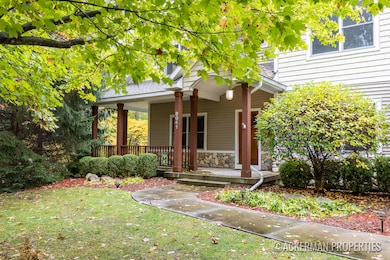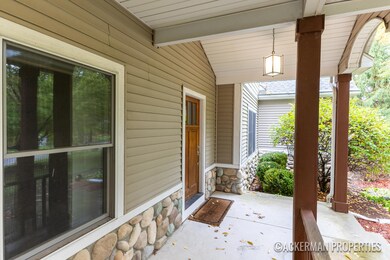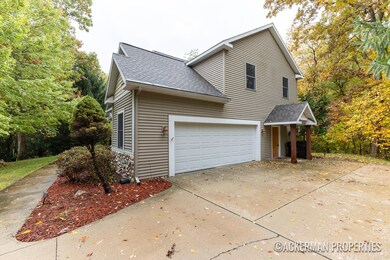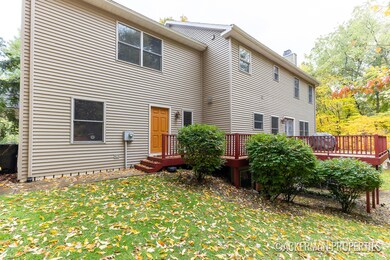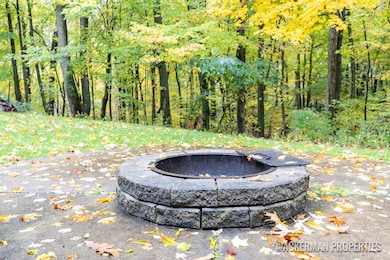8041 Therese Ct SE Unit 83 Caledonia, MI 49316
Estimated payment $4,116/month
Highlights
- 0.86 Acre Lot
- Wolf Appliances
- Contemporary Architecture
- Caledonia Elementary School Rated A
- Deck
- Hilly Lot
About This Home
Experience the rare combination of luxury and privacy in this stunning 4-bedroom home nestled within Austinridge Estates. Inside, a chef-inspired kitchen boasts premium appliances — Wolf oven and hood, Miele espresso machine, warming drawer, and wine fridge — all set within an open, light-filled design ideal for gatherings. The spacious primary suite is a true retreat with an elegant ensuite bath and two custom walk-in closets. The walkout lower level features a sophisticated movie room with Bose Speakers and Epson projector, perfect for entertaining. Enjoy evenings by the outdoor firepit or curl up beside the indoor gas fireplace. With a New Roof, Furnace, and AC in 2023, every detail reflects care and quality. Here, you'll feel worlds away on your private estate — yet you're still part of a welcoming neighborhood within the Nationally recognized Caledonia school district.
Listing Agent
Keller Williams GR North (Main) License #6501295615 Listed on: 10/25/2025

Home Details
Home Type
- Single Family
Est. Annual Taxes
- $6,707
Year Built
- Built in 2002
Lot Details
- 0.86 Acre Lot
- Lot Dimensions are 150 x 250
- Cul-De-Sac
- Shrub
- Lot Has A Rolling Slope
- Hilly Lot
- Wooded Lot
- Property is zoned PUD, PUD
HOA Fees
- $83 Monthly HOA Fees
Parking
- 2 Car Attached Garage
- Side Facing Garage
- Garage Door Opener
Home Design
- Contemporary Architecture
- Brick or Stone Mason
- Composition Roof
- Vinyl Siding
- Stone
Interior Spaces
- 2,944 Sq Ft Home
- 2-Story Property
- Bar Fridge
- Gas Log Fireplace
- Insulated Windows
- Window Screens
- Mud Room
- Family Room with Fireplace
- Living Room
- Dining Room
- Home Office
- Recreation Room
- Home Gym
- Fire and Smoke Detector
Kitchen
- Oven
- Dishwasher
- Wolf Appliances
- Kitchen Island
- Snack Bar or Counter
Flooring
- Carpet
- Ceramic Tile
Bedrooms and Bathrooms
- 4 Bedrooms
Laundry
- Laundry Room
- Laundry on upper level
Finished Basement
- Walk-Out Basement
- Basement Fills Entire Space Under The House
- Natural lighting in basement
Outdoor Features
- Deck
- Covered Patio or Porch
Utilities
- Forced Air Heating and Cooling System
- Heating System Uses Natural Gas
- Well
- Natural Gas Water Heater
- Water Softener is Owned
- Septic Tank
- Septic System
- High Speed Internet
Community Details
- Austinridge Subdivision
- Property is near a ravine
Map
Home Values in the Area
Average Home Value in this Area
Tax History
| Year | Tax Paid | Tax Assessment Tax Assessment Total Assessment is a certain percentage of the fair market value that is determined by local assessors to be the total taxable value of land and additions on the property. | Land | Improvement |
|---|---|---|---|---|
| 2025 | $4,549 | $307,000 | $0 | $0 |
| 2024 | $4,549 | $284,200 | $0 | $0 |
| 2023 | $6,203 | $254,000 | $0 | $0 |
| 2022 | $5,996 | $235,000 | $0 | $0 |
| 2021 | $5,874 | $219,200 | $0 | $0 |
| 2020 | $4,005 | $206,200 | $0 | $0 |
| 2019 | $571,624 | $195,400 | $0 | $0 |
| 2018 | $5,640 | $181,500 | $0 | $0 |
| 2017 | $4,409 | $166,300 | $0 | $0 |
| 2016 | $4,242 | $157,000 | $0 | $0 |
| 2015 | $4,136 | $157,000 | $0 | $0 |
| 2013 | -- | $145,800 | $0 | $0 |
Property History
| Date | Event | Price | List to Sale | Price per Sq Ft | Prior Sale |
|---|---|---|---|---|---|
| 10/25/2025 10/25/25 | For Sale | $659,000 | +75.7% | $224 / Sq Ft | |
| 01/13/2017 01/13/17 | Sold | $375,000 | -6.2% | $85 / Sq Ft | View Prior Sale |
| 11/05/2016 11/05/16 | Pending | -- | -- | -- | |
| 11/01/2016 11/01/16 | For Sale | $399,900 | -- | $91 / Sq Ft |
Purchase History
| Date | Type | Sale Price | Title Company |
|---|---|---|---|
| Warranty Deed | $375,000 | Star Title Agency Inc | |
| Corporate Deed | $272,500 | Michigan Title Company | |
| Sheriffs Deed | $253,945 | -- | |
| Warranty Deed | $49,000 | -- |
Mortgage History
| Date | Status | Loan Amount | Loan Type |
|---|---|---|---|
| Open | $3,562,560 | New Conventional | |
| Previous Owner | $312,000 | Purchase Money Mortgage | |
| Closed | $58,500 | No Value Available |
Source: MichRIC
MLS Number: 25054934
APN: 41-23-15-401-083
- 9197 Alaska Ave SE
- 7472 84th St SE
- 5725 Whitneyville Ave SE
- 8546 Whitneyville Ave SE
- 8298 Thornapple River Dr SE
- 8423 76th St SE
- 7260 Mammoth Ct SE
- 7254 Mammoth Ct SE
- 9233 Alaska Ave SE
- 7749 Anchorage Dr SE Unit 12
- 8524 Song Sparrow Rd SE
- 7927 Anchorage Dr SE
- 8284 Kettle Oak Dr
- 7544 Thornapple River Dr SE
- 8318 Kettle Hill Ct SE
- 7152 Valdez Ct SE
- 8296 Kettle Oak Dr SE
- 8344 Kettle Oak Dr SE
- 7117 Kettle Dale Ave SE
- 8333 Kettle Oak Dr SE
- 7020 Whitneyville Ave SE
- 7100 92nd St SE
- 215 S Maple St SE
- 301 S Maple St SE
- 245 Kinsey St SE
- 5012 Verdure Pkwy
- 6020 W Fieldstone Hills Dr SE
- 5657 Sugarberry Dr SE
- 5425 East Paris Ave SE
- 3500-3540 60th St
- 3877 Old Elm Dr SE
- 3910 Old Elm Dr SE
- 7325 Sheffield Dr SE
- 5985 Cascade Ridge SE
- 822 Midvilla Ln
- 6271 Architrave St SE Unit 6271 Architrave st.
- 2697 Mohican Ave SE
- 316 W Main St Unit Upstairs
- 317 W Main St Unit B
- 4243 Forest Creek Ct SE
