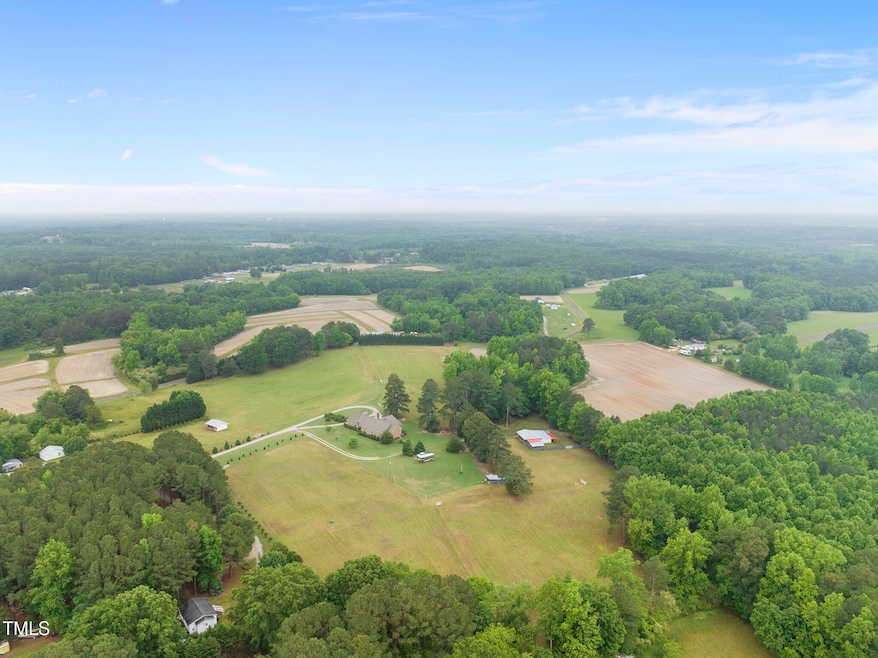
8042 N Carolina 58 Castalia, NC 27816
Estimated payment $6,702/month
Highlights
- Popular Property
- Open Floorplan
- Pond
- Barn
- Farm
- Ranch Style House
About This Home
Custom home with the BEST privacy on 17.8 acres, just 45 minutes east of Raleigh/Hwy 440 and easy access to Hwy 540. High end features and quality construction throughout the home plus beautiful landscaping, a pond, fenced pastures and run-in barns ... bring your horses or just enjoy the serenity of country life. The home has a total of 3700 sq ft under roof, including the 2577 heated sq ft of the home, the spacious front porch and the garage. The stunning covered front porch, 47'x12.6', overlooks the pond and pastures, with over 650 sq ft of entertaining space for sitting, dining and enjoying the comforting wood-burning fireplace. The ceilings in the home are a minimum of 10', the floors are solid red-oak hardwood plus high grade marble and granite is in the kitchen and all bathrooms. There are custom cabinets, crown and base molding throughout the house, plus a gas fireplace with custom mantel and surround in the living room. The Den/Sitting Room features a wall fireplace and is a great spot to relax after dinner. There is a full bath for each of the 3 bedrooms plus a powder room, a gourmet kitchen with 'top of the line' appliances with recessed lighting and chandeliers. The large pantry and walk-in closets for each bedroom provide abundant storage. The views from the home are the BEST ... the pond, five fenced pastures and 3 barns with run-in stalls. There is abundant space for hay, feed and equipment. Bring your horses or other farm animals or just enjoy the privacy of this beautiful property. The stunning home and 17.82 acres are the BEST ... enjoy day-to-day living on a beautiful farm in a beautiful area of North Carolina!!
Home Details
Home Type
- Single Family
Est. Annual Taxes
- $2,296
Year Built
- Built in 2015
Lot Details
- 17.82 Acre Lot
- Property fronts a private road
- Landscaped
- Cleared Lot
- Partially Wooded Lot
- Few Trees
- Front Yard
Parking
- 2 Car Attached Garage
- Inside Entrance
- Garage Door Opener
- Additional Parking
- 4 Open Parking Spaces
Home Design
- Ranch Style House
- Transitional Architecture
- Brick Exterior Construction
- Brick Foundation
- Asphalt Roof
Interior Spaces
- 2,577 Sq Ft Home
- Open Floorplan
- Built-In Features
- Bookcases
- Crown Molding
- High Ceiling
- Ceiling Fan
- Fireplace
- Family Room
- Living Room
- Dining Room
- Basement
- Crawl Space
- Property Views
Kitchen
- Built-In Gas Oven
- Built-In Self-Cleaning Oven
- Built-In Gas Range
- Microwave
- Ice Maker
- Dishwasher
- Stainless Steel Appliances
- Kitchen Island
- Granite Countertops
- Trash Compactor
Flooring
- Wood
- Tile
Bedrooms and Bathrooms
- 3 Bedrooms
- Walk-In Closet
- Separate Shower in Primary Bathroom
- Bathtub with Shower
- Walk-in Shower
Laundry
- Laundry Room
- Laundry on main level
Outdoor Features
- Pond
- Covered Patio or Porch
- Separate Outdoor Workshop
Schools
- Red Oak Elementary School
- Red Oak Middle School
- Nash Central High School
Farming
- Barn
- Farm
- Pasture
Horse Facilities and Amenities
- Grass Field
- Hay Storage
Utilities
- Central Heating and Cooling System
- Heat Pump System
- Propane
- Well
- Septic Tank
- Septic System
Community Details
- No Home Owners Association
Listing and Financial Details
- Assessor Parcel Number 288499222962U
Map
Home Values in the Area
Average Home Value in this Area
Property History
| Date | Event | Price | Change | Sq Ft Price |
|---|---|---|---|---|
| 05/24/2025 05/24/25 | For Sale | $1,195,000 | -- | $464 / Sq Ft |
About the Listing Agent
Joan's Other Listings
Source: Doorify MLS
MLS Number: 10098652
- 8011 Simmons Rd
- 6167 Taylors Gin Rd
- 0 Lancaster Store Rd
- 6123 Taylors Gin Rd
- 691 N Carolina 58
- 6419 Ripple Rd
- 6445 Branch Ct
- 6879 Race Track Rd
- 6859 Race Track Rd
- 0 Boulden Rd
- 4263 W Castalia Rd
- 7094 Race Track Rd
- 0 Edwards Rd
- 5568 N Nc Highway 58
- 7884 Race Track Rd
- 4374 Sykes Rd
- 290 Collie Rd
- 0000 Edwards Rd
- 00 Red Bud Rd
- 289 Brunswick Dr
- 8517 Nc-58
- 4860 N Carolina 56
- 790 Fishing Rock Rd
- 125 N Wheeless Dr Unit L
- 205 Simbelyn Dr
- 823 S Brake St
- 530 Cessna Dr
- 401 Essex Rd
- 3430 Eastern Ave
- 170 Nashua Dr
- 350 Shawnee Dr
- 116 S King Richard Ct Unit 116
- 4051 Water Wheel Rd
- 2235 Hurt Dr
- 2209 Hurt Dr
- 2203 Hurt Dr
- 2117 Hurt Dr
- 3430 Sunset Ave
- 237 S Winstead Ave
- 207 Nash St Unit A






