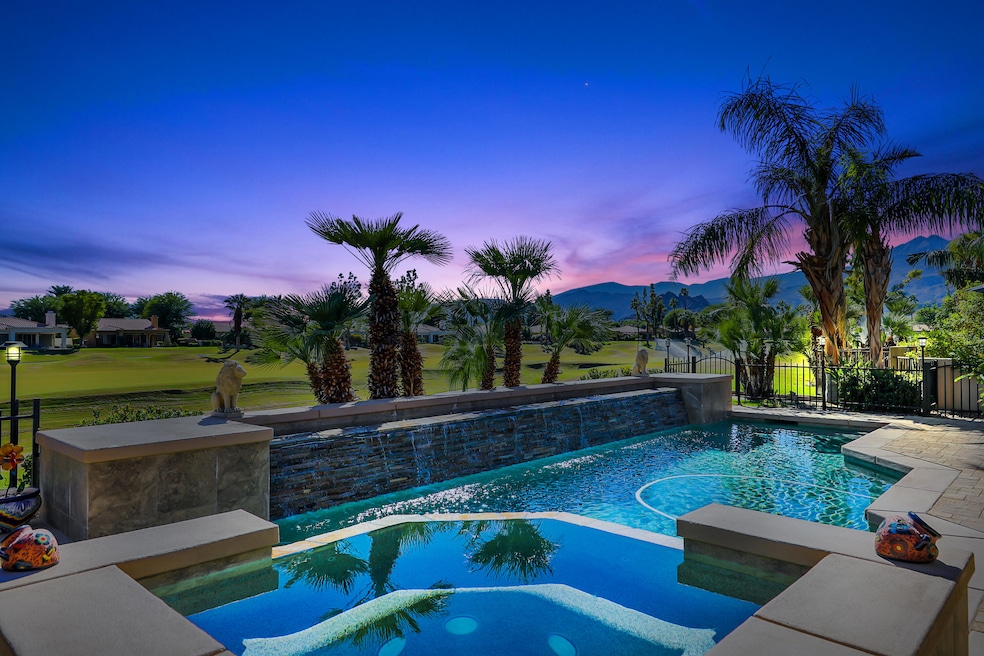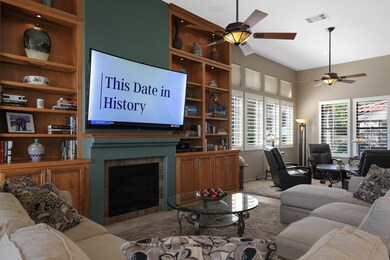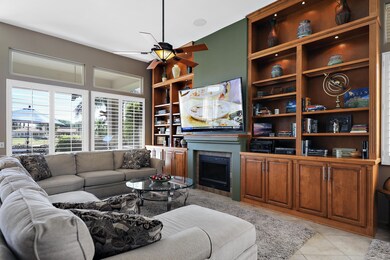80425 Cedar Crest La Quinta, CA 92253
PGA West NeighborhoodHighlights
- Golf Course Community
- Heated In Ground Pool
- Gated Community
- Wine Cellar
- Casita
- Golf Course View
About This Home
Available December 2025 $13,000, and January 2026 - April 2026 at $14,750/month. Note these amounts are for minimum 3-4 month rental. For renting only March and April, fees will be March $14,750 and April at $16,000. Call agent for single month rental rates. This La Quinta home is a great place for those looking for a luxurious & comfortable vacation experience. The Augusta III floor plan, on a private cul-de-sac, makes it an ideal location for relaxation. The house is well-equipped with 4 bedrooms & 4.5 bathrooms, a detached casita, gourmet kitchen, custom wine room, formal dining room, office & a spacious master bedroom with a generous guest room. One of the main features is its location on the 10th hole of the Nicklaus Private course, offering stunning mountain & golf course views. Also enjoy the large back patio with a private pool, an oversized 8-person spa & a built-in BBQ, perfect for relaxing & entertaining. This home provides easy access to public golf courses - Nicklaus Tournament, Greg Norman, & Stadium courses, with pay-as-you-play options available for public courses. Membership options are also available to access all the golf courses. The house has soft water & reverse osmosis drinking water, ensuring guests have access to clean & fresh water. This location offers a great view of the Stadium & Nicklaus Tournament courses & walking distance to Ernie's Bar & Grill to enjoy a delicious meal while admiring the beautiful surroundings.
Home Details
Home Type
- Single Family
Year Built
- Built in 2000
Lot Details
- 8,712 Sq Ft Lot
- Southeast Facing Home
- Block Wall Fence
- Drip System Landscaping
- Misting System
- Sprinkler System
- Private Yard
- Back Yard
Property Views
- Golf Course
- Mountain
- Pool
Home Design
- Traditional Architecture
- Entry on the 1st floor
- Turnkey
- Slab Foundation
- Tile Roof
- Stucco Exterior
Interior Spaces
- 3,013 Sq Ft Home
- 1-Story Property
- Ceiling Fan
- Gas Fireplace
- Shutters
- Wine Cellar
- Great Room with Fireplace
- Living Room
- Dining Room
- Ceramic Tile Flooring
Kitchen
- Updated Kitchen
- Breakfast Bar
- Gas Oven
- Gas Cooktop
- Range Hood
- Recirculated Exhaust Fan
- Microwave
- Freezer
- Ice Maker
- Dishwasher
- Kitchen Island
- Disposal
Bedrooms and Bathrooms
- 4 Bedrooms
- Powder Room
Laundry
- Laundry Room
- Dryer
- Washer
Parking
- 3 Car Attached Garage
- Garage Door Opener
- Driveway
- Automatic Gate
Pool
- Heated In Ground Pool
- Outdoor Pool
- Waterfall Pool Feature
- Heated Spa
- In Ground Spa
Outdoor Features
- Casita
- Built-In Barbecue
Location
- Ground Level
Utilities
- Central Heating and Cooling System
- Underground Utilities
- Cable TV Available
Listing and Financial Details
- Security Deposit $6,000
- Tenant pays for electricity, move out fee, gas
- The owner pays for gardener, water, pool service
- 30-Month Minimum Lease Term
- Month-to-Month Lease Term
- Negotiable Lease Term
- Assessor Parcel Number 762060008
Community Details
Overview
- HOA YN
- Pga Nicklaus Private Subdivision
- On-Site Maintenance
Recreation
- Golf Course Community
Pet Policy
- Call for details about the types of pets allowed
Security
- Security Service
- Card or Code Access
- Gated Community
Map
Property History
| Date | Event | Price | List to Sale | Price per Sq Ft | Prior Sale |
|---|---|---|---|---|---|
| 11/20/2025 11/20/25 | Price Changed | $13,000 | +8.3% | $4 / Sq Ft | |
| 08/28/2025 08/28/25 | Price Changed | $12,000 | +189.2% | $4 / Sq Ft | |
| 04/09/2025 04/09/25 | For Rent | $4,150 | 0.0% | -- | |
| 12/03/2021 12/03/21 | Sold | $1,275,315 | 0.0% | $423 / Sq Ft | View Prior Sale |
| 10/27/2021 10/27/21 | For Sale | $1,275,315 | +64.6% | $423 / Sq Ft | |
| 05/24/2018 05/24/18 | Sold | $775,000 | -3.1% | $257 / Sq Ft | View Prior Sale |
| 04/27/2018 04/27/18 | Pending | -- | -- | -- | |
| 04/04/2018 04/04/18 | For Sale | $799,500 | 0.0% | $265 / Sq Ft | |
| 03/18/2018 03/18/18 | Pending | -- | -- | -- | |
| 03/10/2018 03/10/18 | Price Changed | $799,500 | -3.7% | $265 / Sq Ft | |
| 01/19/2018 01/19/18 | Price Changed | $829,900 | -2.2% | $275 / Sq Ft | |
| 11/01/2017 11/01/17 | For Sale | $849,000 | +9.5% | $282 / Sq Ft | |
| 10/31/2017 10/31/17 | Off Market | $775,000 | -- | -- | |
| 05/03/2017 05/03/17 | For Sale | $849,000 | +17.9% | $282 / Sq Ft | |
| 02/28/2012 02/28/12 | Sold | $720,000 | -5.1% | $239 / Sq Ft | View Prior Sale |
| 02/13/2012 02/13/12 | Pending | -- | -- | -- | |
| 12/27/2011 12/27/11 | Price Changed | $759,000 | -2.6% | $252 / Sq Ft | |
| 10/04/2011 10/04/11 | For Sale | $779,000 | -- | $259 / Sq Ft |
Source: California Desert Association of REALTORS®
MLS Number: 219128170
APN: 762-060-008
- 56273 Platinum Way
- 80253 Platinum Way
- 56805 Merion
- 80269 Redstone Way
- 80244 Redstone Way Unit V94
- 80269 Whisper Rock Way
- 80365 Kiawah
- 80138 Whisper Rock Way
- 80241 Champions Way
- 80378 Whisper Rock Way
- 80495 Whisper Rock Way
- 80262 Champions Way
- 80437 Champions Way
- 80486 Champions Way
- 80412 Hermitage
- 57825 Stone Creek Trail W
- 57975 Stone Creek Trail W
- 57935 Stone Creek Trail W
- 57910 Stone Creek Trail W
- 79713 Arnold Palmer
- 80030 Cedar Crest
- 80265 Cedar Crest
- 56495 Jack Nicklaus Blvd
- 56840 Jack Nicklaus Blvd
- 79860 Riviera
- 80080 Riviera
- 79735 Northwood
- 56765 Merion
- 56980 Merion
- 80450 Platinum Way
- 57205 Merion
- 56180 Riviera
- 80409 Champions Way
- 55764 Oak Tree
- 57676 Interlachen
- 57600 Interlachen
- 79832 Arnold Palmer
- 80670 Spanish
- 80377 Kiawah Island
- 57461 Spanish Hills Ln







