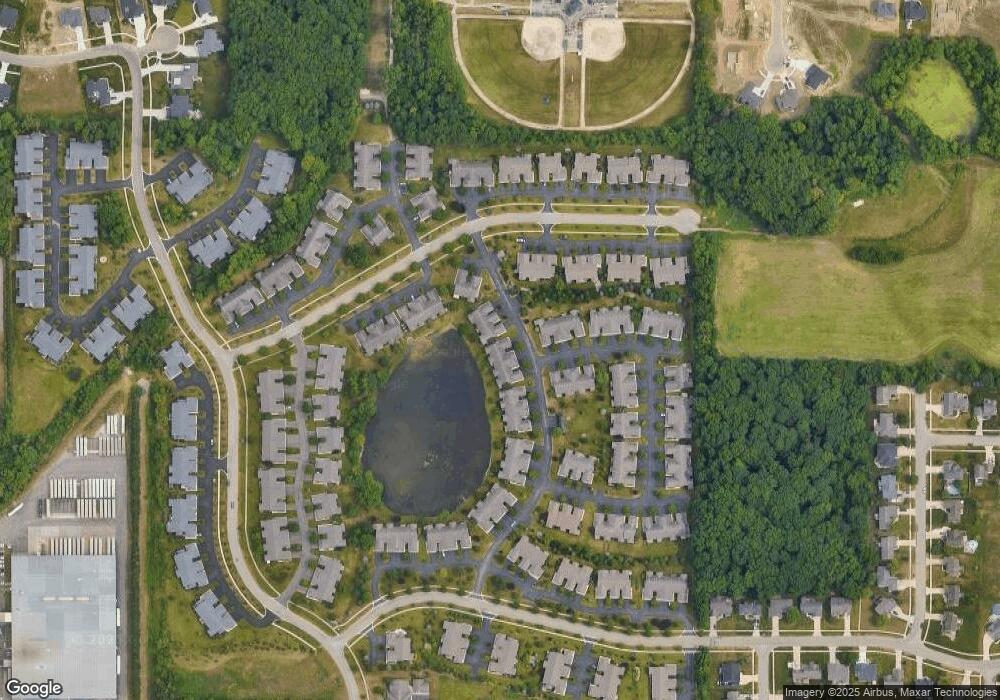8043 Amber Creek Dr SW Unit 78 Byron Center, MI 49315
Estimated Value: $357,125 - $379,000
--
Bed
2
Baths
1,216
Sq Ft
$304/Sq Ft
Est. Value
About This Home
This home is located at 8043 Amber Creek Dr SW Unit 78, Byron Center, MI 49315 and is currently estimated at $369,781, approximately $304 per square foot. 8043 Amber Creek Dr SW Unit 78 is a home located in Kent County with nearby schools including Brown Elementary School, Robert L. Nickels Intermediate School, and Byron Center West Middle School.
Ownership History
Date
Name
Owned For
Owner Type
Purchase Details
Closed on
Dec 12, 2003
Sold by
B & G Development Llc
Bought by
Vantil William D and Vantil Karen L
Current Estimated Value
Home Financials for this Owner
Home Financials are based on the most recent Mortgage that was taken out on this home.
Original Mortgage
$129,000
Outstanding Balance
$60,402
Interest Rate
6.03%
Mortgage Type
Purchase Money Mortgage
Estimated Equity
$309,379
Create a Home Valuation Report for This Property
The Home Valuation Report is an in-depth analysis detailing your home's value as well as a comparison with similar homes in the area
Home Values in the Area
Average Home Value in this Area
Purchase History
| Date | Buyer | Sale Price | Title Company |
|---|---|---|---|
| Vantil William D | $187,615 | Chicago Title |
Source: Public Records
Mortgage History
| Date | Status | Borrower | Loan Amount |
|---|---|---|---|
| Open | Vantil William D | $129,000 |
Source: Public Records
Tax History Compared to Growth
Tax History
| Year | Tax Paid | Tax Assessment Tax Assessment Total Assessment is a certain percentage of the fair market value that is determined by local assessors to be the total taxable value of land and additions on the property. | Land | Improvement |
|---|---|---|---|---|
| 2025 | $2,153 | $170,200 | $0 | $0 |
| 2024 | $2,153 | $158,800 | $0 | $0 |
| 2023 | $2,059 | $141,700 | $0 | $0 |
| 2022 | $2,828 | $136,000 | $0 | $0 |
| 2021 | $2,753 | $127,600 | $0 | $0 |
| 2020 | $1,895 | $121,100 | $0 | $0 |
| 2019 | $2,644 | $117,100 | $0 | $0 |
| 2018 | $2,644 | $106,200 | $5,500 | $100,700 |
| 2017 | $2,567 | $93,800 | $0 | $0 |
| 2016 | $2,469 | $88,500 | $0 | $0 |
| 2015 | $2,437 | $88,500 | $0 | $0 |
| 2013 | -- | $79,100 | $0 | $0 |
Source: Public Records
Map
Nearby Homes
- 1942 Creekside Dr SW
- 1912 Creekside Dr SW
- 1828 Gloryfield Dr
- 1832 Kingsland Dr SW
- The Preston Plan at Alden Grove
- The Marley Plan at Alden Grove
- The Grayson Plan at Alden Grove
- The Crestview Plan at Alden Grove
- The Hadley Plan at Alden Grove
- The Maxwell Plan at Alden Grove
- The Stockton Plan at Alden Grove
- The Mayfair Plan at Alden Grove
- The Balsam Plan at Alden Grove
- The Newport Plan at Alden Grove
- The Sebastian Plan at Alden Grove
- The Jamestown Plan at Alden Grove
- The Georgetown Plan at Alden Grove
- The Fitzgerald Plan at Alden Grove
- The Sanibel Plan at Alden Grove
- The Wisteria Plan at Alden Grove
- 8039 Amber Creek Dr SW Unit 77
- 8045 Amber Creek Dr SW Unit 94
- 8037 Amber Creek Dr SW Unit 76
- 8047 Amber Creek Dr SW Unit 80
- 8033 Amber Creek Dr SW Unit 74
- 8049 Amber Creek Dr SW Unit 81
- 8050 Mistyview Dr SW Unit 90
- 8053 Amber Creek Dr SW Unit 82
- 8027 Amber Creek Dr SW Unit 73
- 8055 Amber Creek Dr SW Unit 83
- 8051 Mistyview Dr SW Unit 86
- 8054 Mistyview Dr SW Unit 92
- 8053 Mistyview Dr SW Unit 87
- 2146 Creekside Dr SW
- 8025 Amber Creek Dr SW
- 8025 Amber Creek Dr SW Unit 72
- 2184 Amber Creek Dr SW Unit 10
- 8057 Amber Creek Dr SW Unit 84
- 2148 Creekside Dr SW Unit 70
- 8056 Mistyview Dr SW Unit 93
