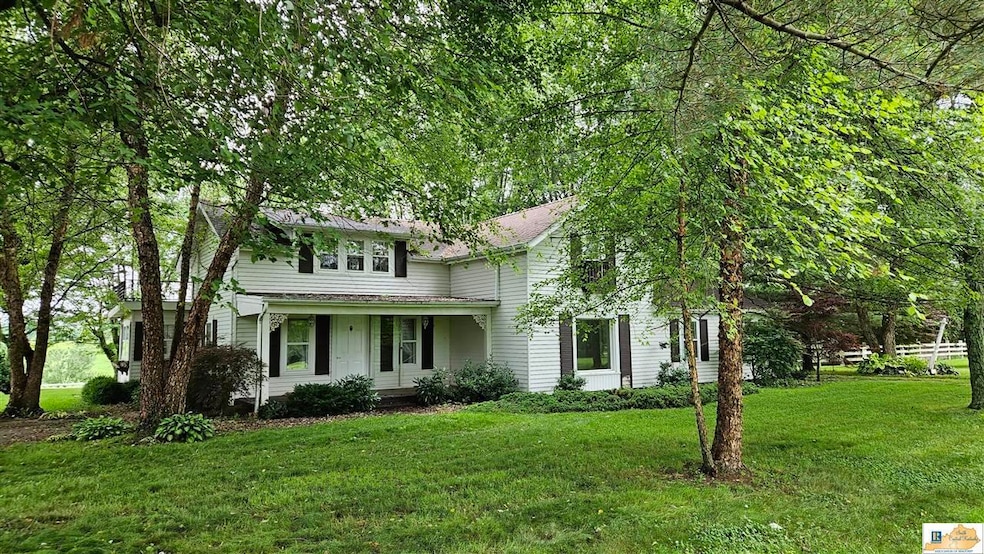8043 Edmonton Rd Glasgow, KY 42141
Estimated payment $1,271/month
Highlights
- Barn
- Traditional Architecture
- Main Floor Primary Bedroom
- Mature Trees
- Wood Flooring
- Secondary bathroom tub or shower combo
About This Home
Looking for a slice of country living conveniently located within minutes of town? This beautiful property is sure to delight! Located on 2.137 acres, this charming 2 bedroom farm house offers privacy and tranquility. On the main level, a cozy covered porch which welcomes you into an inviting living room with large windows. A formal dining room, sitting room, primary bedroom, full bathroom, kitchen, and spacious mudroom/laundry room complete the main level. Upstairs, you'll find the second bedroom, as well as a bonus room perfect for a home office, 3rd bedroom (no closet), or additional storage, as well as access to a roof deck. This home abounds with charming details and character. Tons of closets and storage space, hardwood floors, built-ins, chandeliers, and unique finishes. The large mudroom is a huge plus to help keep your home clean and tidy! The property also offers a patio, 2 barns, landscaping, mature trees, and a detached carport. This property has immense potential. Plant a garden, keep chickens, or simply enjoy the quiet of the outdoors! Your very own country escape is waiting for you! Call for a showing today!
Home Details
Home Type
- Single Family
Est. Annual Taxes
- $365
Year Built
- Built in 1970
Lot Details
- 2.13 Acre Lot
- Rural Setting
- Partially Fenced Property
- Wood Fence
- Mature Trees
Parking
- 1 Car Garage
- Detached Carport Space
- Gravel Driveway
Home Design
- Traditional Architecture
- Farmhouse Style Home
- Slab Foundation
- Plaster Walls
- Dimensional Roof
- Rubber Roof
- Vinyl Construction Material
Interior Spaces
- 2,068 Sq Ft Home
- 1.5-Story Property
- Shelving
- Paneling
- Chandelier
- Thermal Windows
- Shutters
- Drapes & Rods
- Wood Frame Window
- Window Screens
- Mud Room
- Family Room
- Formal Dining Room
- Bonus Room
- Crawl Space
- Storm Doors
- Laundry Room
Kitchen
- Oven or Range
- Electric Range
- Range Hood
- No Kitchen Appliances
Flooring
- Wood
- Carpet
- Vinyl
Bedrooms and Bathrooms
- 2 Bedrooms
- Primary Bedroom on Main
- Split Bedroom Floorplan
- 1 Full Bathroom
- Secondary bathroom tub or shower combo
Outdoor Features
- Patio
- Exterior Lighting
Schools
- Eastern Elementary School
- Barren County Middle School
- Barren County High School
Farming
- Barn
Utilities
- No Cooling
- Heating System Mounted To A Wall or Window
- Baseboard Heating
- Electric Water Heater
- Septic System
Listing and Financial Details
- Assessor Parcel Number 139-28
Map
Home Values in the Area
Average Home Value in this Area
Tax History
| Year | Tax Paid | Tax Assessment Tax Assessment Total Assessment is a certain percentage of the fair market value that is determined by local assessors to be the total taxable value of land and additions on the property. | Land | Improvement |
|---|---|---|---|---|
| 2024 | $365 | $78,200 | $24,500 | $53,700 |
| 2023 | $373 | $78,200 | $24,500 | $53,700 |
| 2022 | $425 | $78,200 | $24,500 | $53,700 |
| 2021 | $412 | $78,200 | $24,500 | $53,700 |
| 2020 | $425 | $78,200 | $24,500 | $53,700 |
| 2019 | $420 | $78,200 | $24,500 | $53,700 |
| 2018 | $446 | $78,200 | $0 | $0 |
| 2017 | $446 | $78,200 | $24,500 | $53,700 |
| 2016 | $0 | $78,200 | $24,500 | $53,700 |
| 2015 | $0 | $78,200 | $24,500 | $53,700 |
| 2014 | $420 | $78,200 | $24,500 | $53,700 |
Property History
| Date | Event | Price | Change | Sq Ft Price |
|---|---|---|---|---|
| 09/05/2025 09/05/25 | Price Changed | $235,000 | -14.5% | $114 / Sq Ft |
| 06/23/2025 06/23/25 | For Sale | $275,000 | -- | $133 / Sq Ft |
Purchase History
| Date | Type | Sale Price | Title Company |
|---|---|---|---|
| Deed | -- | -- |
Source: South Central Kentucky Association of REALTORS®
MLS Number: SC46890
APN: 139-28
- 62 Oscar Gilpin Rd
- 777 Arnett Grove Rd
- 820 Wolf Island Rd
- 3595 Lecta-Kino Rd
- 1115 Wolf Island Rd
- 752 Mayfield Mill Rd
- 5595 Lecta-Kino Rd
- 000 Kentucky 80
- 593 Hollis Thomas Rd
- Tract 4 Old Mayfield Mill Rd
- Tract 5 Old Mayfield Mill Rd
- Tract 2 Old Mayfield Mill Rd
- Tract 3 Old Mayfield Mill Rd
- 2510 Lick Branch Rd
- Lot 2 Lick Branch Rd
- 761 A M Wade Rd
- 348 Fred Page Rd
- 2970 New Salem Rd
- 69 Lecta Spur Rd
- Tract 7 Vernon School Rd
- 80 Willie Groce Rd Unit B
- 815 N Race St Unit A
- 1000 Stonehenge Place
- 200 Shalimar Dr
- 104 Lauderdale Dr Unit 104A
- 108 Scott Dr Unit 9
- 108 Scott Dr Unit 5
- 106 Park Haven Dr
- 6603 New Bowling Green Rd Unit 2
- 200 S Underwood St
- 1088 Hedgepeth Rd
- 306 Main St
- 306 Main St Unit B
- 73 Willow Tree Cir
- 541 Rocky Hill School Rd
- 192 Vincent St Unit C3
- 1504 Commerce Dr Unit 1504
- 2319 Greensburg Rd
- 2319 Greensburg Rd Unit Lot 12
- 2319 Greensburg Rd







