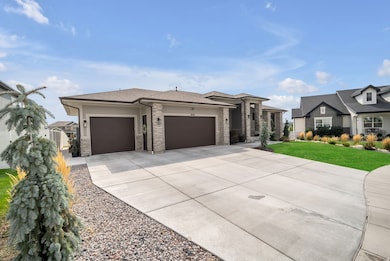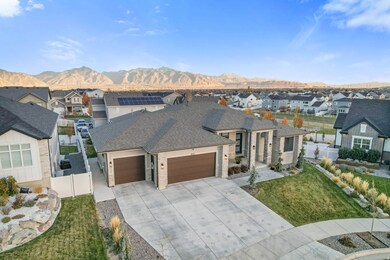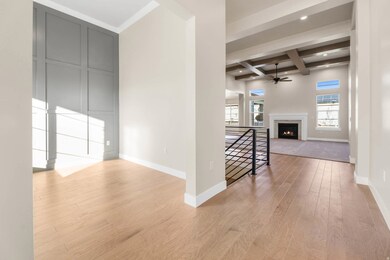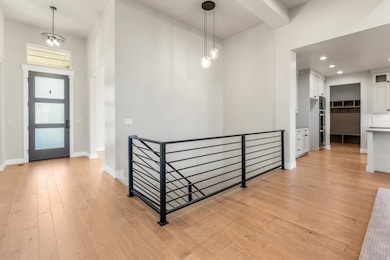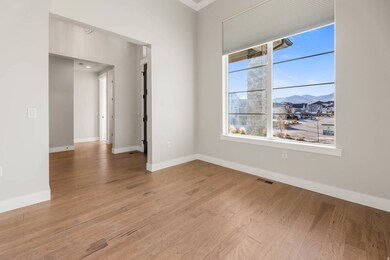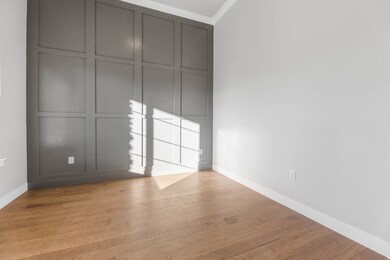8043 S Ambrosia Ln West Jordan, UT 84081
Jordan Hills NeighborhoodEstimated payment $6,804/month
Highlights
- Heated In Ground Pool
- Mountain View
- Wood Flooring
- Mature Trees
- Rambler Architecture
- Main Floor Primary Bedroom
About This Home
**Seller offering $10,000 in closing cost** Welcome to 8043 Ambrosia Lane, where warmth and comfort meet luxury living! Nestled in an upscale West Jordan community this spacious rambler home boasts beautiful curb appeal with an elegant Prairie exterior and professional landscaping. Immediately you'll notice the difference in interior finishes when stepping into the 12' ceilings with a decorative beam tray in the living room! Other features include quartz countertops, double ovens, butlers pantry, custom cabinetry, 2 gas fireplaces and a large covered trex deck. The Owner's suite features a glass shower, oversized garden tub, and large walk-in closet. The finished basement has a true walkout to the back patio, a large family room/game room with a kitchenette. Community offers a swimming pool & playground and access to the Highlands Trail System.
Listing Agent
Wesley Jackson
Bravo Realty Services, LLC License #9710631 Listed on: 11/07/2025
Open House Schedule
-
Thursday, December 04, 20254:00 to 6:00 pm12/4/2025 4:00:00 PM +00:0012/4/2025 6:00:00 PM +00:00Add to Calendar
Home Details
Home Type
- Single Family
Est. Annual Taxes
- $5,109
Year Built
- Built in 2023
Lot Details
- 0.28 Acre Lot
- Partially Fenced Property
- Landscaped
- Sloped Lot
- Mature Trees
- Pine Trees
- Property is zoned Single-Family, 1109
HOA Fees
- $60 Monthly HOA Fees
Parking
- 3 Car Attached Garage
- 6 Open Parking Spaces
Property Views
- Mountain
- Valley
Home Design
- Rambler Architecture
- Stone Siding
- Asphalt
Interior Spaces
- 4,323 Sq Ft Home
- 2-Story Property
- Wet Bar
- Dry Bar
- 2 Fireplaces
- Gas Log Fireplace
- Double Pane Windows
- Shades
- Sliding Doors
- Smart Doorbell
- Great Room
- Den
- Electric Dryer Hookup
Kitchen
- Built-In Double Oven
- Gas Range
- Disposal
Flooring
- Wood
- Carpet
- Tile
Bedrooms and Bathrooms
- 5 Bedrooms | 2 Main Level Bedrooms
- Primary Bedroom on Main
- Walk-In Closet
- Soaking Tub
- Bathtub With Separate Shower Stall
Basement
- Walk-Out Basement
- Basement Fills Entire Space Under The House
- Exterior Basement Entry
- Natural lighting in basement
Pool
- Heated In Ground Pool
- Fence Around Pool
Schools
- Oakcrest Elementary School
- Copper Hills High School
Utilities
- Forced Air Heating and Cooling System
- Natural Gas Connected
Additional Features
- Sprinkler System
- Covered Patio or Porch
Listing and Financial Details
- Assessor Parcel Number 20-34-279-038
Community Details
Overview
- Red Rock HOA, Phone Number (801) 706-6968
- Orchard Heights Subdivision
Amenities
- Picnic Area
Recreation
- Community Playground
- Community Pool
Map
Home Values in the Area
Average Home Value in this Area
Tax History
| Year | Tax Paid | Tax Assessment Tax Assessment Total Assessment is a certain percentage of the fair market value that is determined by local assessors to be the total taxable value of land and additions on the property. | Land | Improvement |
|---|---|---|---|---|
| 2022 | $1,490 | $169,000 | $169,000 | $0 |
| 2021 | $1,490 | $133,100 | $133,100 | $0 |
Property History
| Date | Event | Price | List to Sale | Price per Sq Ft |
|---|---|---|---|---|
| 11/07/2025 11/07/25 | For Sale | $1,199,900 | -- | $278 / Sq Ft |
Source: UtahRealEstate.com
MLS Number: 2121845
APN: 20-34-279-038
- 7991 S Ambrosia Ln
- 6621 W Braeburn Way
- 6602 W Braeburn Way
- 7923 S Red Baron Ln
- 8009 S Hayden Park St
- 6593 W 7870 S
- 8014 Overton Dr
- Accord Plan at Orchard Heights
- Interlude Plan at Orchard Heights
- Octave Plan at Orchard Heights
- Treble Plan at Orchard Heights
- Princeton Plan at Orchard Heights
- Adagio Plan at Orchard Heights
- Forte Plan at Orchard Heights
- Tempo Plan at Orchard Heights
- Concerto Plan at Orchard Heights
- Rhapsody Plan at Orchard Heights
- Yalecrest Plan at Orchard Heights
- Bravo Plan at Orchard Heights
- Browning Plan at Orchard Heights
- 7898 S 6710 W
- 7907 S Gaea Ct
- 7997 S Bury Rd
- 6077 Lower Brk Ln
- 6071 Lower Brk Ln
- 6067 Lower Brk Ln
- 6057 Lower Brk Ln
- 6051 Lower Brk Ln
- 6053 W 7940 S
- 6951 W Otter Creek Dr Unit 2
- 6951 W Otter Creek Dr Unit 1
- 6951 W Otter Creek Dr Unit 3
- 8558 Maul Oak Dr
- 5998 W Verdigris Dr
- 5966 W Verdigris Dr
- 7624 S Pastel Park
- 5517 W Slate Canyon Dr
- 6911 S Static Peak Dr
- 8789 S Caliente Dr
- 6093 W Graceland Way

