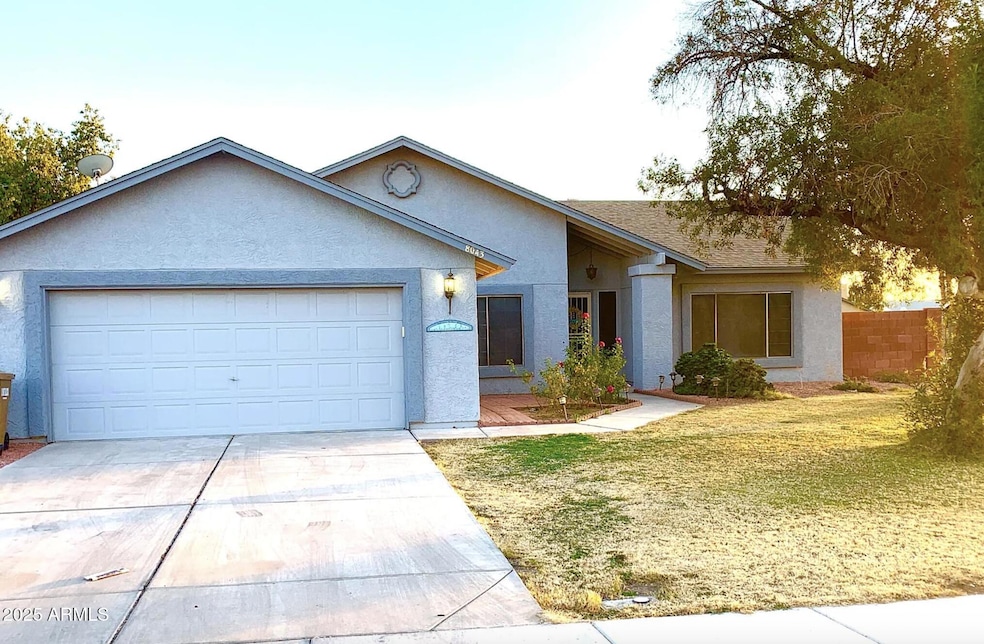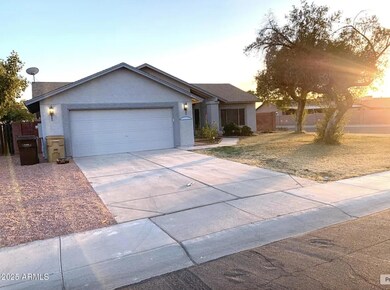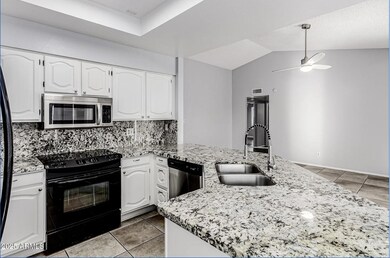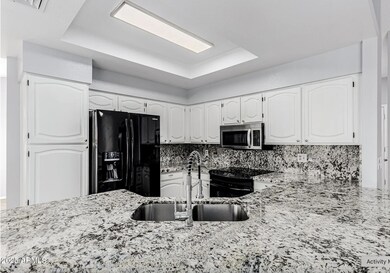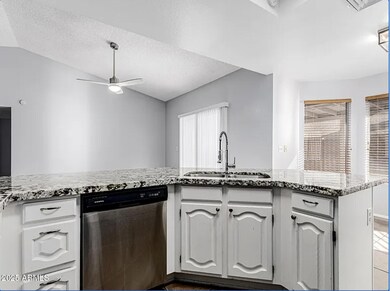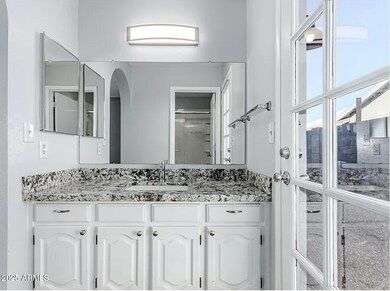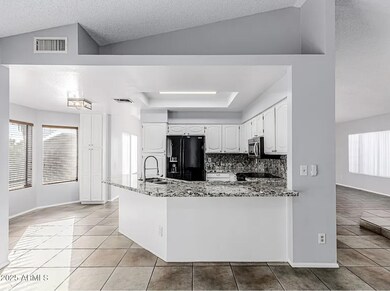8043 W Dahlia Dr Peoria, AZ 85381
3
Beds
2
Baths
1,728
Sq Ft
8,756
Sq Ft Lot
Highlights
- Corner Lot
- Granite Countertops
- Covered Patio or Porch
- Oasis Elementary School Rated A-
- No HOA
- 2 Car Direct Access Garage
About This Home
NO SIGN. Great updated home in Peoria. Long driveway with 2 car garage and strorage cabinets. Newer AC (2018), wood plank tile and flooring. open kitchen and breakfast bar, updated cabinets, new granite counters, newer appliances. Spacious bedrooms. Extended covered patio with syn-lawn. Great for entertaining!
Owner responsible for all maintenance and repairs. Tenants responsible for landscaping front and back. Low maintenance. Lease terms are usually 12 months with an option to extend.
Home Details
Home Type
- Single Family
Est. Annual Taxes
- $1,626
Year Built
- Built in 1987
Lot Details
- 8,756 Sq Ft Lot
- Block Wall Fence
- Artificial Turf
- Corner Lot
- Front and Back Yard Sprinklers
Parking
- 2 Car Direct Access Garage
Home Design
- Wood Frame Construction
- Composition Roof
- Stucco
Interior Spaces
- 1,728 Sq Ft Home
- 1-Story Property
- Ceiling Fan
Kitchen
- Eat-In Kitchen
- Breakfast Bar
- Built-In Microwave
- Granite Countertops
Flooring
- Carpet
- Laminate
- Tile
Bedrooms and Bathrooms
- 3 Bedrooms
- Primary Bathroom is a Full Bathroom
- 2 Bathrooms
Laundry
- Laundry in unit
- 220 Volts In Laundry
- Washer Hookup
Outdoor Features
- Covered Patio or Porch
- Outdoor Storage
Schools
- Oasis Elementary School
- Peoria High School
Utilities
- Central Air
- Heating Available
- High Speed Internet
- Cable TV Available
Community Details
- No Home Owners Association
- Built by Dan Brown
- Dave Brown West Unit 1 Subdivision
Listing and Financial Details
- Property Available on 11/26/25
- $40 Move-In Fee
- 12-Month Minimum Lease Term
- $40 Application Fee
- Tax Lot 203
- Assessor Parcel Number 231-10-639
Map
Source: Arizona Regional Multiple Listing Service (ARMLS)
MLS Number: 6951935
APN: 231-10-639
Nearby Homes
- 8043 W Windrose Dr Unit 1
- 13158 N 81st Ave
- 8119 W Corrine Dr Unit 1
- 8007 W Corrine Dr
- 7942 W Dreyfus Dr
- 7583 W Gelding Dr
- 12642 N 79th Ave
- 8111 W Wacker Rd Unit 1
- 8316 W Sweetwater Ave
- 7901 W Pershing Ave
- 7813 W Dreyfus Dr
- 7977 W Wacker Rd Unit 249
- 7977 W Wacker Rd Unit 226
- 7977 W Wacker Rd Unit 245
- 7977 W Wacker Rd Unit 196
- 8021 W Charter Oak Rd
- 13307 N 84th Ave
- 7825 W Bloomfield Rd
- 12677 N 77th Dr
- 8461 W Pershing Ave
- 8255 W Willow Ave
- 7743 W Dreyfus Dr
- 13610 N 82nd Ave
- 13620 N 82nd Ln
- 7804 W Pershing Ave Unit ID1295168P
- 8239 W Voltaire Ave
- 8420 W Bloomfield Rd
- 8445 W Emile Zola Ave
- 12522 N 85th Ave
- 7905 W Thunderbird Rd Unit 307
- 7934 W Laurel Ln
- 7731 W Shaw Butte Dr
- 7611 W Charter Oak Rd
- 8634 W Dahlia Dr
- 13868 N 79th Ave
- 12303 N 85th Ln
- 11690 N 79th Dr
- 13125 N 87th Dr
- 13509 N 87th Ln
- 7351 W Eugie Ave
