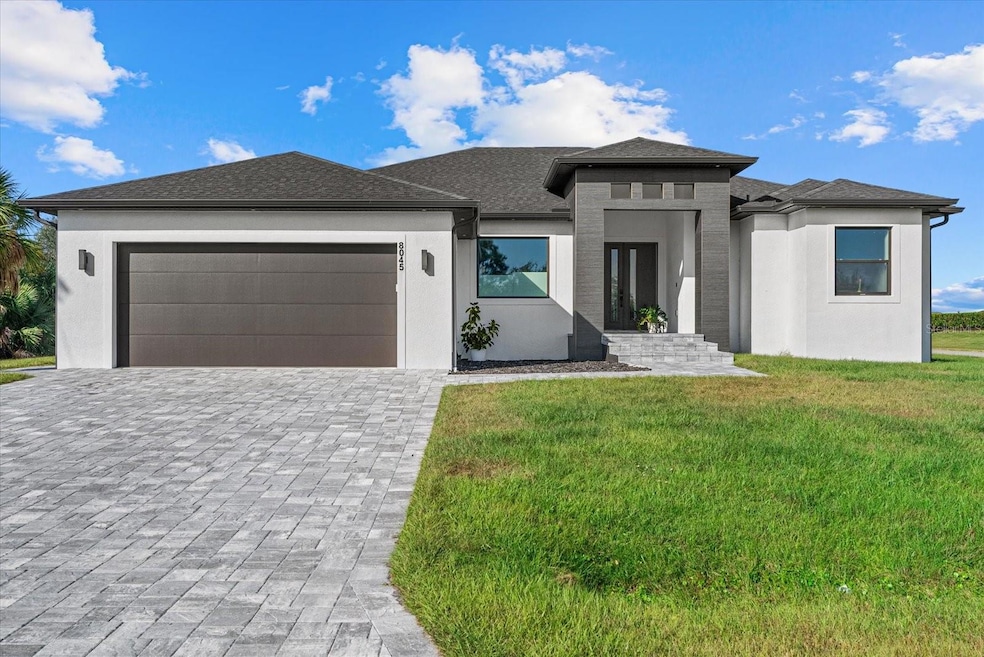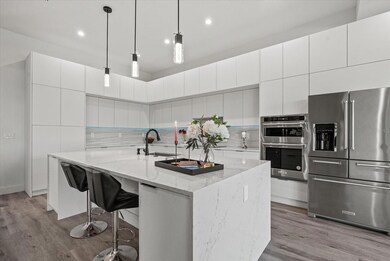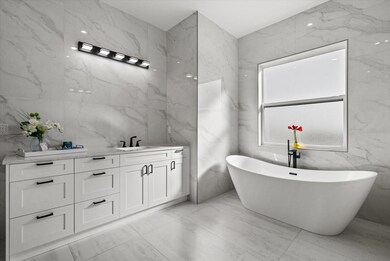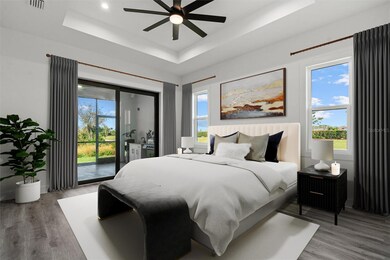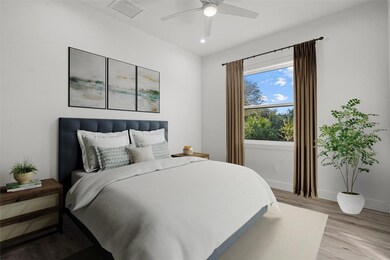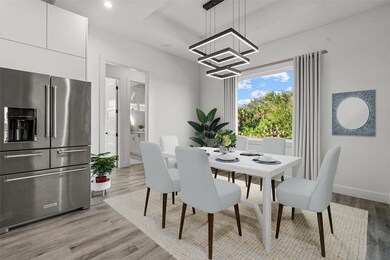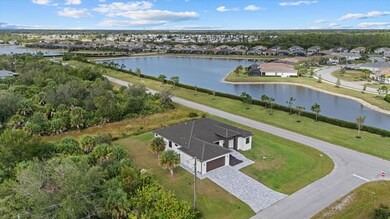8045 Bosco Rd Port Charlotte, FL 33981
Gulf Cove NeighborhoodEstimated payment $2,944/month
Highlights
- Open Floorplan
- Freestanding Bathtub
- High Ceiling
- Clubhouse
- Main Floor Primary Bedroom
- Solid Surface Countertops
About This Home
One or more photo(s) has been virtually staged. Welcome to your dream custom-built retreat at 8045 Bosco Road, a pristine 2024 residence offering 4 bedrooms, 3 spa-style bathrooms and approximately 2,355 square feet of elegant living space. Set on an oversized corner lot of roughly 0.33 acres, this home features high-end finishes and a thoughtful open-plan layout — from the dramatic 11- and 12-foot tray ceilings to the IMPACT RESISTANT WINDOWS AND DOORS. The gourmet kitchen shines with a WATERFALL-EDGE island, designer backsplash, premium appliances and abundant natural light flowing through 8-foot sliding doors. The primary suite is a true sanctuary, with dual walk-in closets and a spa-like bath boasting a freestanding soaking tub, dual vanities and oversized shower. Thoughtfully designed, each guest bedroom has close access to its own bathroom and are located in separate wings of the home. Vinyl luxury-plank flooring, 10-foot doors throughout, a dedicated laundry room with sink and built-in cabinetry, and a spacious screened lanai complete the picture of effortless coastal living. Located in the desirable South Gulf Cove area, this home offers peaceful surroundings yet remains just minutes from white-sand beaches, boating access and vibrant Gulf-coast lifestyle amenities. For a standout day-trip destination, the charming island village of Boca Grande is within easy reach—renowned for its pristine shoreline, historic lighthouse and six-mile beachfront bike trail. Spend a morning biking or boating and an afternoon enjoying boutique shopping, seafood al fresco and sunset cocktails by the sea. Whether you’re entertaining guests or enjoying quiet morning walks, this home delivers the perfect blend of style, comfort and coastal ease. Schedule your private tour today and discover how this home lets you live the relaxed, upscale Florida lifestyle you’ve been dreaming of.
Listing Agent
KELLER WILLIAMS ISLAND LIFE REAL ESTATE Brokerage Phone: 941-254-6467 License #3267001 Listed on: 11/08/2025

Co-Listing Agent
KELLER WILLIAMS ISLAND LIFE REAL ESTATE Brokerage Phone: 941-254-6467 License #3481198
Home Details
Home Type
- Single Family
Est. Annual Taxes
- $544
Year Built
- Built in 2024
Lot Details
- 0.33 Acre Lot
- East Facing Home
- Property is zoned RSF3.5
Parking
- 2 Car Attached Garage
- Ground Level Parking
- Driveway
Home Design
- Block Foundation
- Shingle Roof
- Concrete Siding
- Stucco
Interior Spaces
- 2,355 Sq Ft Home
- Open Floorplan
- Tray Ceiling
- High Ceiling
- Ceiling Fan
- Double Pane Windows
- Sliding Doors
- Living Room
- Dining Room
- Laundry Room
Kitchen
- Built-In Oven
- Range
- Solid Surface Countertops
Flooring
- Tile
- Luxury Vinyl Tile
- Vinyl
Bedrooms and Bathrooms
- 4 Bedrooms
- Primary Bedroom on Main
- Split Bedroom Floorplan
- En-Suite Bathroom
- Walk-In Closet
- 3 Full Bathrooms
- Freestanding Bathtub
- Soaking Tub
- Bathtub With Separate Shower Stall
Home Security
- Storm Windows
- Fire and Smoke Detector
Outdoor Features
- Exterior Lighting
- Rain Gutters
- Private Mailbox
Schools
- Myakka River Elementary School
- L.A. Ainger Middle School
- Lemon Bay High School
Utilities
- Central Heating and Cooling System
- Vented Exhaust Fan
- Thermostat
- Electric Water Heater
- Cable TV Available
Listing and Financial Details
- Visit Down Payment Resource Website
- Legal Lot and Block 1 / 4960
- Assessor Parcel Number 412116232001
Community Details
Overview
- Property has a Home Owners Association
- Visit Association Website
- Port Charlotte Sec 093 Subdivision
- The community has rules related to allowable golf cart usage in the community
Amenities
- Clubhouse
Recreation
- Park
Map
Home Values in the Area
Average Home Value in this Area
Tax History
| Year | Tax Paid | Tax Assessment Tax Assessment Total Assessment is a certain percentage of the fair market value that is determined by local assessors to be the total taxable value of land and additions on the property. | Land | Improvement |
|---|---|---|---|---|
| 2025 | $544 | $366,837 | $20,400 | $346,437 |
| 2024 | $547 | $20,400 | $20,400 | -- |
| 2023 | $547 | $22,950 | $22,950 | $0 |
| 2022 | $439 | $20,400 | $20,400 | $0 |
| 2021 | $356 | $8,075 | $8,075 | $0 |
| 2020 | $335 | $8,075 | $8,075 | $0 |
| 2019 | $416 | $8,925 | $8,925 | $0 |
| 2018 | $496 | $11,050 | $11,050 | $0 |
| 2017 | $509 | $14,450 | $14,450 | $0 |
| 2016 | $491 | $8,434 | $0 | $0 |
| 2015 | $418 | $7,667 | $0 | $0 |
| 2014 | $390 | $6,970 | $0 | $0 |
Property History
| Date | Event | Price | List to Sale | Price per Sq Ft | Prior Sale |
|---|---|---|---|---|---|
| 11/08/2025 11/08/25 | For Sale | $549,000 | +3331.3% | $233 / Sq Ft | |
| 10/02/2020 10/02/20 | Sold | $16,000 | -8.6% | -- | View Prior Sale |
| 09/03/2020 09/03/20 | Pending | -- | -- | -- | |
| 03/15/2020 03/15/20 | For Sale | $17,500 | +9.4% | -- | |
| 03/15/2020 03/15/20 | Off Market | $16,000 | -- | -- | |
| 09/04/2019 09/04/19 | For Sale | $17,500 | +9.4% | -- | |
| 09/02/2019 09/02/19 | Off Market | $16,000 | -- | -- | |
| 03/02/2019 03/02/19 | For Sale | $17,500 | +9.4% | -- | |
| 03/02/2019 03/02/19 | Off Market | $16,000 | -- | -- | |
| 02/24/2017 02/24/17 | For Sale | $17,500 | -- | -- |
Purchase History
| Date | Type | Sale Price | Title Company |
|---|---|---|---|
| Warranty Deed | $16,000 | Gold Crest Title Services | |
| Warranty Deed | $16,000 | Gold Crest Title Services | |
| Quit Claim Deed | -- | None Available | |
| Warranty Deed | $15,000 | -- |
Source: Stellar MLS
MLS Number: N6141325
APN: 412116232001
- 14589 Ponce de Leon Trail
- 15000 Spanish Point Dr
- 8104 Bosco Rd
- 8124 Welsford Rd
- 8094 Thruso Rd
- 14573 Ponce de Leon Trail
- 8087 Caroline Dr
- 14636 Ponce de Leon Trail
- 8044 Thruso Rd
- 8045 Thruso Rd
- 8080 Caroline Dr
- 8097 Bosco Rd
- 8127 Welsford Rd
- 15033 Spanish Point Dr
- 8126 Thruso Rd
- 14556 Gaspar Loop
- 8096 Alanson St
- 8139 Bosco Rd
- 8168 Caroline Dr
- 14540 Gaspar Loop
- 14516 San Domingo Blvd
- 15240 Spanish Point Dr
- 15376 Spanish Point Dr
- 8167 Dittmar St
- 14377 Overlook Ave
- 7949 Lakes Edge Ln
- 8362 Santa Cruz Dr
- 14914 San Domingo Blvd
- 14183 Salvatierra Ln
- 13565 Jeronimo Ln
- 8258 Dimstead St
- 15746 Aqua Cir
- 9176 Arrid Cir
- 8365 Walbert St
- 9585 Calumet Blvd
- 9601 Calumet Blvd
- 13376 Yager Ln
- 8471 Agate St Unit 8473
- 8463 Dinnano St
- 7052 Legion St
