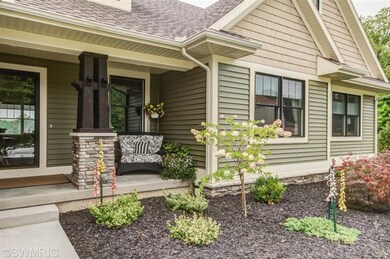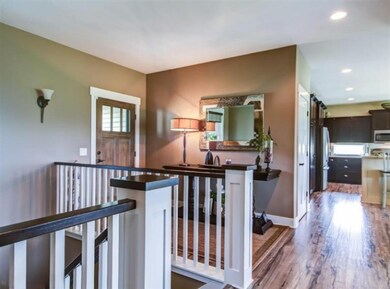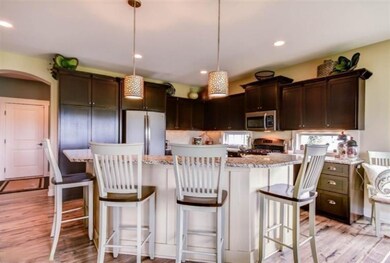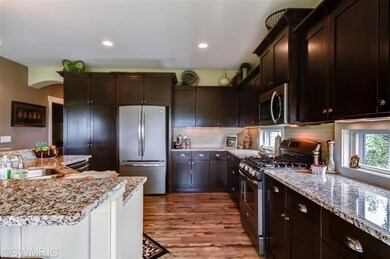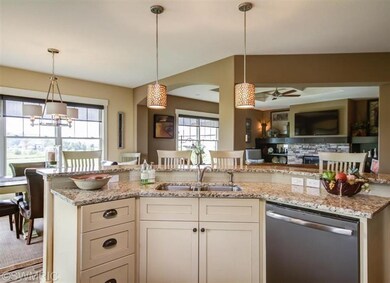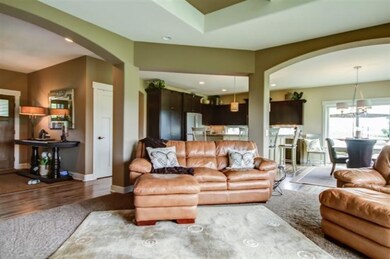
8045 Lionel Ct SW Byron Center, MI 49315
Highlights
- 0.9 Acre Lot
- Wood Flooring
- Attached Garage
- Brown Elementary School Rated A
- Cul-De-Sac
- Home Security System
About This Home
As of January 2015Fall 2013 Parade of Homes & shows like new. You must see the upgrades! Stunning open floorplan on large lot in prestigious Railside West. Offers 4,000 SF finished living space, 5 bedrms & 3 full/ 1 half baths. High-end finishes & materials used throughout, tile floor, granite countertops, custom ceiling detail & wainscoting, custom windows, built-ins, masonry fireplace. Tons of storage. Large kitchen w. custom cabinets & pull out shelves, SS GE appliances, granite coffee bar, sliders out to deck. Master suite feat. double sinks, tile floor & walk-in closet. LL feat.kitchenette, 2 bedrms & full bath. Mudrm w. built-in lockers leads to laundry rm & out to 3 stall attached garage w. custom pull-down staircase to extra storage above. Energy efficient quality built home by Koetje Builders.
Last Agent to Sell the Property
Greenridge Realty (EGR) License #6501185090 Listed on: 08/25/2014
Home Details
Home Type
- Single Family
Est. Annual Taxes
- $6,826
Year Built
- Built in 2013
Lot Details
- 0.9 Acre Lot
- Cul-De-Sac
Home Design
- Composition Roof
- Vinyl Siding
- Stone
Interior Spaces
- 3,950 Sq Ft Home
- Gas Log Fireplace
- Natural lighting in basement
- Home Security System
Kitchen
- Range
- Microwave
- Dishwasher
- Disposal
Flooring
- Wood
- Ceramic Tile
Bedrooms and Bathrooms
- 5 Bedrooms
Parking
- Attached Garage
- Garage Door Opener
Utilities
- Water Softener is Owned
- Cable TV Available
Ownership History
Purchase Details
Home Financials for this Owner
Home Financials are based on the most recent Mortgage that was taken out on this home.Purchase Details
Purchase Details
Home Financials for this Owner
Home Financials are based on the most recent Mortgage that was taken out on this home.Purchase Details
Home Financials for this Owner
Home Financials are based on the most recent Mortgage that was taken out on this home.Purchase Details
Home Financials for this Owner
Home Financials are based on the most recent Mortgage that was taken out on this home.Similar Homes in Byron Center, MI
Home Values in the Area
Average Home Value in this Area
Purchase History
| Date | Type | Sale Price | Title Company |
|---|---|---|---|
| Interfamily Deed Transfer | -- | None Available | |
| Interfamily Deed Transfer | -- | None Available | |
| Interfamily Deed Transfer | -- | Attorney | |
| Warranty Deed | $492,900 | None Available | |
| Warranty Deed | $505,000 | Lighthouse Title Inc | |
| Warranty Deed | $82,710 | None Available |
Mortgage History
| Date | Status | Loan Amount | Loan Type |
|---|---|---|---|
| Open | $349,590 | New Conventional | |
| Closed | $385,000 | New Conventional | |
| Closed | $394,320 | New Conventional | |
| Previous Owner | $396,000 | New Conventional |
Property History
| Date | Event | Price | Change | Sq Ft Price |
|---|---|---|---|---|
| 01/29/2015 01/29/15 | Sold | $492,900 | -7.0% | $125 / Sq Ft |
| 11/24/2014 11/24/14 | Pending | -- | -- | -- |
| 08/25/2014 08/25/14 | For Sale | $529,900 | +4.9% | $134 / Sq Ft |
| 11/08/2013 11/08/13 | Sold | $505,000 | -1.9% | $128 / Sq Ft |
| 10/04/2013 10/04/13 | Pending | -- | -- | -- |
| 10/02/2013 10/02/13 | For Sale | $514,900 | -- | $130 / Sq Ft |
Tax History Compared to Growth
Tax History
| Year | Tax Paid | Tax Assessment Tax Assessment Total Assessment is a certain percentage of the fair market value that is determined by local assessors to be the total taxable value of land and additions on the property. | Land | Improvement |
|---|---|---|---|---|
| 2025 | $6,826 | $397,000 | $0 | $0 |
| 2024 | $6,826 | $375,700 | $0 | $0 |
| 2023 | $6,528 | $331,900 | $0 | $0 |
| 2022 | $9,098 | $322,000 | $0 | $0 |
| 2021 | $8,854 | $306,700 | $0 | $0 |
| 2020 | $6,008 | $285,500 | $0 | $0 |
| 2019 | $8,640 | $278,200 | $0 | $0 |
| 2018 | $8,463 | $272,900 | $51,500 | $221,400 |
| 2017 | $8,241 | $259,600 | $0 | $0 |
| 2016 | $7,939 | $245,500 | $0 | $0 |
| 2015 | $6,925 | $245,500 | $0 | $0 |
| 2013 | -- | $46,000 | $0 | $0 |
Agents Affiliated with this Home
-

Seller's Agent in 2015
Ken Grashuis
Greenridge Realty (EGR)
(616) 974-6770
12 in this area
185 Total Sales
-

Buyer's Agent in 2015
Liz Opatic
RE/MAX Michigan
(616) 293-9952
51 Total Sales
-
E
Buyer's Agent in 2015
Elizabeth Opatic
Five Star Real Estate (Main)
-

Seller's Agent in 2013
Gerald Feenstra
RE/MAX Michigan
(616) 706-2674
29 in this area
383 Total Sales
-
J
Seller Co-Listing Agent in 2013
Jacob Peterson
RE/MAX Michigan
Map
Source: Southwestern Michigan Association of REALTORS®
MLS Number: 14048625
APN: 41-21-16-303-010
- 8030 Lionel Dr
- 2809 Byron Station Dr SW
- 8275 Woodhaven Dr SW
- 8393 Woodhaven Dr SW Unit 1
- 2740 Woodhaven Ct SW Unit 2
- 2748 Woodhaven Ct SW Unit 3
- 2711 Byron Station Dr SW
- 8138 Boardwalk Dr SW
- 8115 Byron Depot Dr SW
- 7687 Byron Depot Dr SW
- 8182 Country Rail Dr SW
- 2738 Railside Ct SW
- 8123 Byron Depot Dr SW
- 670 84th St SW
- 3432 Conrail Dr
- 3447 Conrail Dr
- 3545 Conrail Dr
- 2845 Ridgecrest St SW
- 8475 Homerich Ave SW
- 7507 Red Osier Dr SW

