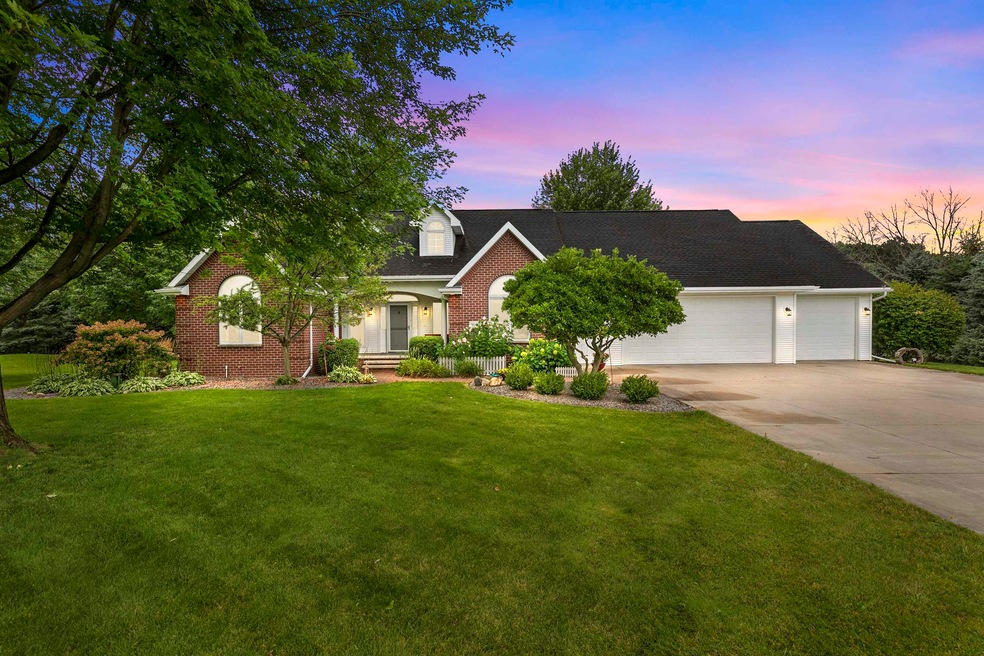
8045 Saquaro Ct Neenah, WI 54956
Highlights
- Farm
- Adjacent to Greenbelt
- 1 Fireplace
- Tullar Elementary School Rated A-
- Vaulted Ceiling
- Cul-De-Sac
About This Home
As of October 2024Tranquility meets luxury in this executive style-ranch nestled on a cul-de sac, adjacent to Clayton Park. This beautiful home offers an exquisite blend of elegance and comfort with 3 bedrooms, office, 3.5 baths, and a host of refined features. A spacious floor plan seamlessly blends modern sophistication with cozy charm. The gourmet kitchen is outfitted with high-end appliances and custom cabinetry. A beautiful four seasons room provides a serene space to relax while enjoying picturesque views of Clayton Park. The home also features a 3.5 car garage with convenient lower level access and bonus space, making storage and vehicle management a breeze. Lower level has two additional rooms ready for your finishing touches. Don't miss the opportunity to make this exceptional home your own!
Last Agent to Sell the Property
Century 21 Ace Realty Brokerage Phone: 920-739-2121 License #94-85411 Listed on: 09/05/2024

Home Details
Home Type
- Single Family
Est. Annual Taxes
- $6,208
Year Built
- Built in 2003
Lot Details
- 1.16 Acre Lot
- Adjacent to Greenbelt
- Cul-De-Sac
- Rural Setting
Home Design
- Brick Exterior Construction
- Poured Concrete
- Vinyl Siding
- Radon Mitigation System
Interior Spaces
- 2,459 Sq Ft Home
- 1-Story Property
- Vaulted Ceiling
- 1 Fireplace
- Basement Fills Entire Space Under The House
Kitchen
- Breakfast Bar
- Oven or Range
- Microwave
- Kitchen Island
Bedrooms and Bathrooms
- 3 Bedrooms
- Split Bedroom Floorplan
- Walk-In Closet
- Primary Bathroom is a Full Bathroom
- Walk-in Shower
Laundry
- Dryer
- Washer
Parking
- 3 Car Attached Garage
- Tandem Garage
- Garage Door Opener
- Driveway
Farming
- Farm
Utilities
- Forced Air Heating and Cooling System
- Heating System Uses Natural Gas
- Well
- Water Softener is Owned
- High Speed Internet
- Cable TV Available
Ownership History
Purchase Details
Home Financials for this Owner
Home Financials are based on the most recent Mortgage that was taken out on this home.Purchase Details
Home Financials for this Owner
Home Financials are based on the most recent Mortgage that was taken out on this home.Similar Homes in the area
Home Values in the Area
Average Home Value in this Area
Purchase History
| Date | Type | Sale Price | Title Company |
|---|---|---|---|
| Warranty Deed | $579,900 | None Listed On Document | |
| Warranty Deed | $375,000 | None Available |
Mortgage History
| Date | Status | Loan Amount | Loan Type |
|---|---|---|---|
| Open | $409,000 | New Conventional | |
| Closed | $54,500 | Credit Line Revolving | |
| Closed | $521,900 | New Conventional | |
| Previous Owner | $115,000 | Future Advance Clause Open End Mortgage | |
| Previous Owner | $240,778 | New Conventional | |
| Previous Owner | $30,000 | Credit Line Revolving |
Property History
| Date | Event | Price | Change | Sq Ft Price |
|---|---|---|---|---|
| 10/23/2024 10/23/24 | Sold | $579,900 | 0.0% | $236 / Sq Ft |
| 10/23/2024 10/23/24 | Pending | -- | -- | -- |
| 09/05/2024 09/05/24 | For Sale | $579,900 | +54.6% | $236 / Sq Ft |
| 07/06/2018 07/06/18 | Sold | $375,000 | -1.3% | $154 / Sq Ft |
| 06/29/2018 06/29/18 | Pending | -- | -- | -- |
| 05/15/2018 05/15/18 | For Sale | $379,900 | -- | $156 / Sq Ft |
Tax History Compared to Growth
Tax History
| Year | Tax Paid | Tax Assessment Tax Assessment Total Assessment is a certain percentage of the fair market value that is determined by local assessors to be the total taxable value of land and additions on the property. | Land | Improvement |
|---|---|---|---|---|
| 2024 | $6,210 | $457,500 | $64,000 | $393,500 |
| 2023 | $6,208 | $457,500 | $64,000 | $393,500 |
| 2022 | $6,103 | $362,800 | $45,000 | $317,800 |
| 2021 | $6,083 | $362,800 | $45,000 | $317,800 |
| 2020 | $5,901 | $343,900 | $45,000 | $298,900 |
| 2019 | $5,025 | $312,700 | $45,000 | $267,700 |
| 2018 | $5,126 | $312,700 | $45,000 | $267,700 |
| 2017 | $4,919 | $291,700 | $40,000 | $251,700 |
| 2016 | $4,908 | $291,700 | $40,000 | $251,700 |
| 2015 | $4,866 | $291,700 | $40,000 | $251,700 |
| 2014 | -- | $291,700 | $40,000 | $251,700 |
| 2013 | -- | $291,700 | $40,000 | $251,700 |
Agents Affiliated with this Home
-

Seller's Agent in 2024
Brenda Feucht
Century 21 Ace Realty
(920) 284-8980
122 Total Sales
-

Buyer's Agent in 2024
Dawn Christensen
Century 21 Ace Realty
(920) 428-0021
122 Total Sales
-
L
Seller's Agent in 2018
Listing Maintenance
Coldwell Banker Real Estate Group
-

Buyer's Agent in 2018
Lisa Kortens
Coldwell Banker Real Estate Group
(920) 740-4430
104 Total Sales
Map
Source: REALTORS® Association of Northeast Wisconsin
MLS Number: 50297458
APN: 006-1466
- 3561 Grand Meadows Crossing
- 3030 Windfield Dr
- 3072 Ridgeway Dr
- 0 Strawberry Estates Unit 50279795
- 2959 E Ridge Place
- 0 Fox Valley Dr
- 0 Fairview Rd Unit 50312264
- 0 Fairview Rd Unit 50310052
- 8387 Saint Norbert Dr
- 8355 Saint Norbert Dr
- 8379 Saint Norbert Dr
- 8378 Saint Norbert Dr
- 2662 Lawrence Ln
- 2647 Lawrence Ln
- 2671 Lawrence Ln
- 2658 Lawrence Ln
- 0 Princeton Dr Unit 50298409
- 0 Cornell Ave Unit 50303408
- 0 Cornell Ave Unit 50303406
- 0 Cornell Ave Unit 50303405
