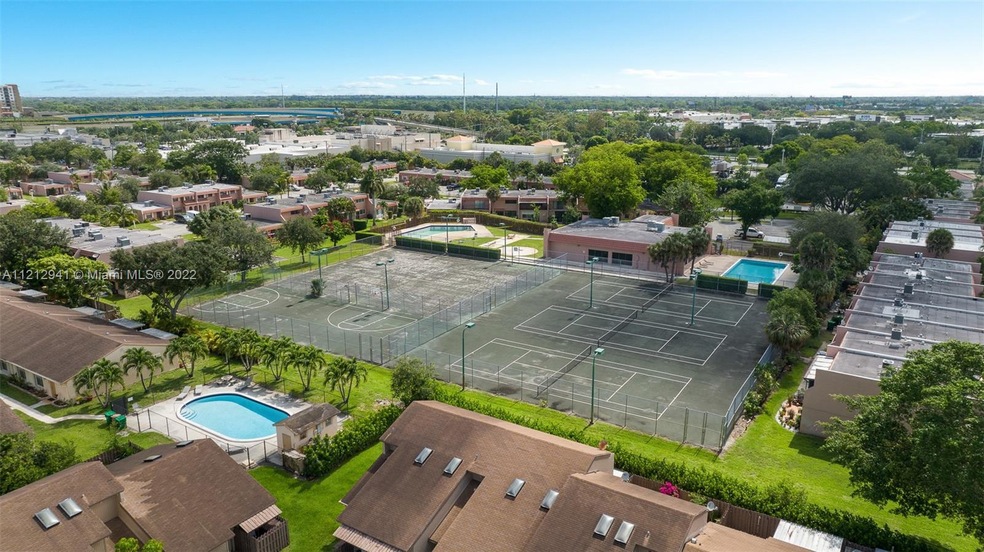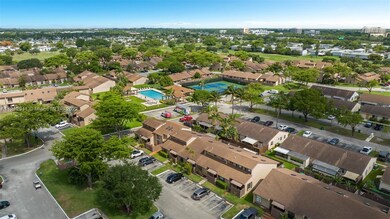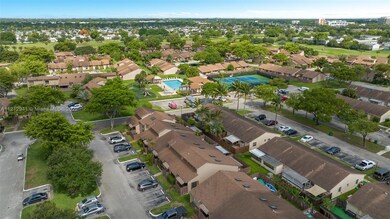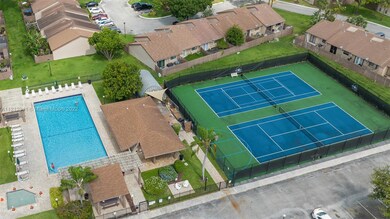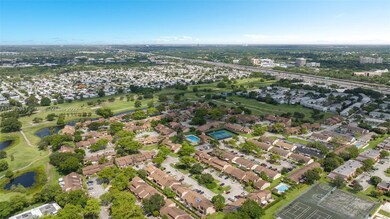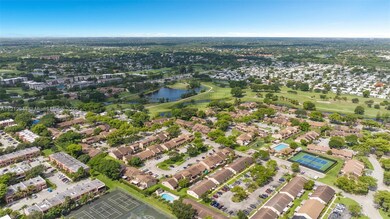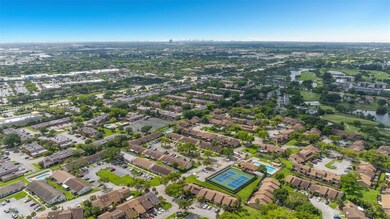
8045 SW 21st Ct Davie, FL 33324
Park City NeighborhoodHighlights
- Main Floor Bedroom
- Community Pool
- Bathtub
- Garden View
- Skylights
- Courtyard
About This Home
As of June 2022Highly desirable neighborhood of Arrowhead Golf & Country Club. 2/2 Townhouse with fenced in patio in the front & back. Updated Kitchen, with Stainless steel appliances, Mexican tile ground floor carpet in bedrooms,2 skylights in Den Wood beam ceiling Tub/Shower in both bathrooms, Washer & Dryer. Furnished or unfurnished if furnished excluded reclining chair, Kitchen set and waterbed.
Close to University Dr, Shopping, & highways. Nova college,15 minutes to the beach, Hard Rock, and
Fort Lauderdale airport. Can Lease immediately
Townhouse Details
Home Type
- Townhome
Est. Annual Taxes
- $4,045
Year Built
- Built in 1980
HOA Fees
- $275 Monthly HOA Fees
Parking
- 2 Car Parking Spaces
Home Design
- Split Level Home
Interior Spaces
- 1,276 Sq Ft Home
- 2-Story Property
- Partially Furnished
- Ceiling Fan
- Skylights
- Carpet
- Garden Views
- Dishwasher
- Dryer
Bedrooms and Bathrooms
- 2 Bedrooms
- Main Floor Bedroom
- Primary Bedroom Upstairs
- 2 Full Bathrooms
- Bathtub and Shower Combination in Primary Bathroom
- Bathtub
Utilities
- Central Heating and Cooling System
- Electric Water Heater
Additional Features
- Courtyard
- Fenced
Listing and Financial Details
- Assessor Parcel Number 504116151350
Community Details
Overview
- Arrowhead Golf And Tennis Condos
- Arrowhead Golf And Tennis Subdivision
Recreation
- Community Pool
Pet Policy
- Pets Allowed
- Pet Size Limit
Ownership History
Purchase Details
Home Financials for this Owner
Home Financials are based on the most recent Mortgage that was taken out on this home.Purchase Details
Purchase Details
Similar Homes in Davie, FL
Home Values in the Area
Average Home Value in this Area
Purchase History
| Date | Type | Sale Price | Title Company |
|---|---|---|---|
| Condominium Deed | $188,400 | Attorney | |
| Warranty Deed | $109,000 | Sunbelt Title Agency | |
| Warranty Deed | $61,000 | -- |
Mortgage History
| Date | Status | Loan Amount | Loan Type |
|---|---|---|---|
| Open | $181,025 | Unknown | |
| Closed | $169,560 | Fannie Mae Freddie Mac | |
| Previous Owner | $92,700 | New Conventional |
Property History
| Date | Event | Price | Change | Sq Ft Price |
|---|---|---|---|---|
| 07/19/2025 07/19/25 | For Rent | $2,800 | 0.0% | -- |
| 07/08/2025 07/08/25 | Price Changed | $375,000 | -1.3% | $294 / Sq Ft |
| 06/19/2025 06/19/25 | Price Changed | $380,000 | 0.0% | $298 / Sq Ft |
| 06/19/2025 06/19/25 | Off Market | $2,800 | -- | -- |
| 04/28/2025 04/28/25 | Price Changed | $384,000 | -0.3% | $301 / Sq Ft |
| 03/28/2025 03/28/25 | Price Changed | $385,000 | -2.5% | $302 / Sq Ft |
| 03/12/2025 03/12/25 | For Sale | $395,000 | 0.0% | $310 / Sq Ft |
| 02/04/2025 02/04/25 | Price Changed | $2,800 | -3.4% | $2 / Sq Ft |
| 01/13/2025 01/13/25 | For Rent | $2,900 | 0.0% | -- |
| 06/21/2022 06/21/22 | Sold | $320,000 | +3.9% | $251 / Sq Ft |
| 05/26/2022 05/26/22 | For Sale | $308,000 | -- | $241 / Sq Ft |
Tax History Compared to Growth
Tax History
| Year | Tax Paid | Tax Assessment Tax Assessment Total Assessment is a certain percentage of the fair market value that is determined by local assessors to be the total taxable value of land and additions on the property. | Land | Improvement |
|---|---|---|---|---|
| 2025 | $5,531 | $309,070 | -- | -- |
| 2024 | $5,365 | $300,360 | $17,340 | $274,280 |
| 2023 | $5,365 | $291,620 | $17,340 | $274,280 |
| 2022 | $4,468 | $193,430 | $0 | $0 |
| 2021 | $4,045 | $175,850 | $0 | $0 |
| 2020 | $3,708 | $204,800 | $21,680 | $183,120 |
| 2019 | $3,535 | $202,910 | $21,680 | $181,230 |
| 2018 | $3,178 | $182,020 | $21,680 | $160,340 |
| 2017 | $2,909 | $120,120 | $0 | $0 |
| 2016 | $2,666 | $109,200 | $0 | $0 |
| 2015 | $2,461 | $99,280 | $0 | $0 |
| 2014 | $2,206 | $90,260 | $0 | $0 |
| 2013 | -- | $84,480 | $20,230 | $64,250 |
Agents Affiliated with this Home
-

Seller's Agent in 2025
Yesid Ramirez
Realty One Group Royal Oaks
(954) 618-3380
1 in this area
16 Total Sales
-
F
Seller's Agent in 2022
Fred Yoskovitz
LoKation Real Estate
(954) 592-8848
1 in this area
19 Total Sales
Map
Source: MIAMI REALTORS® MLS
MLS Number: A11212941
APN: 50-41-16-15-1350
- 2151 SW 81st Ave
- 2031 SW 81st Way
- 15 Laredo Place Unit 2-7
- 5 Matador Ln Unit 428
- 50 Matador Ln Unit 323
- 33 Matador Ln Unit 8-21
- 29 Matador Ln Unit 420
- 9 Madrid Ln Unit 184
- 6 Madrid Ln Unit 718
- 4 Matador Ln Unit 129
- 42 Matador Ln Unit 5-24
- 20 Laredo Place Unit 2-1
- 12 Toledo Ct Unit 2
- 1965 SW 81st Way
- 8049 SW 19th Ct
- 2156 SW 82nd Ave Unit 2156
- 2275 SW 81st Ave
- 12 Cortez Way Unit 3-45
- 45 Seville Cir Unit 447
- 37 Seville Cir Unit 1-50
