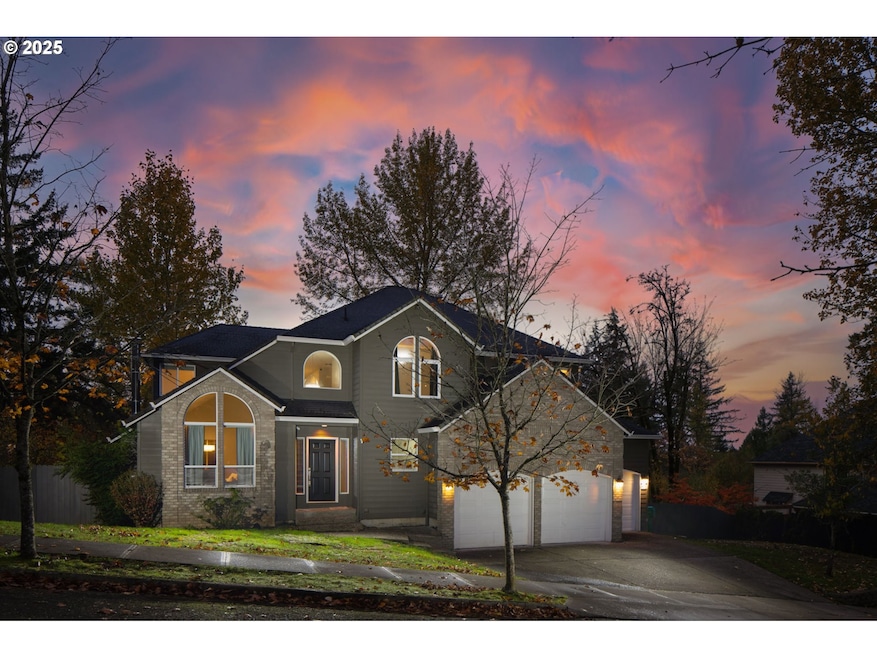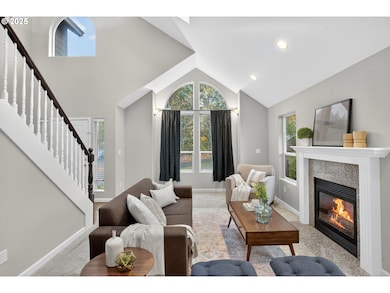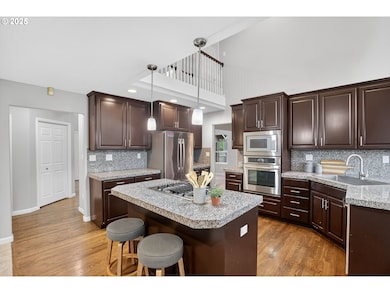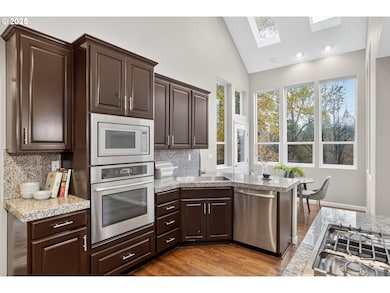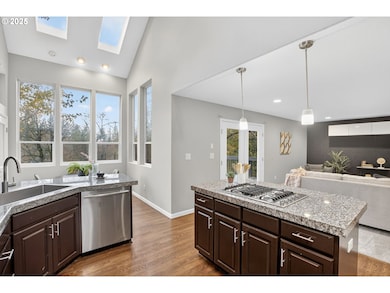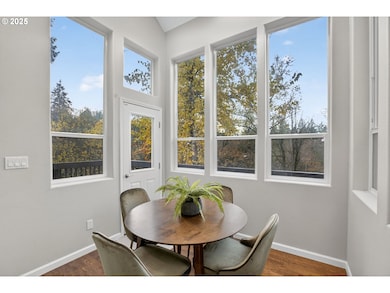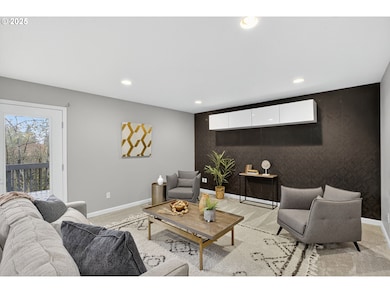8047 SE 134th Dr Portland, OR 97236
Pleasant Valley NeighborhoodEstimated payment $4,906/month
Highlights
- View of Trees or Woods
- Contemporary Architecture
- Vaulted Ceiling
- Covered Deck
- Adjacent to Greenbelt
- Marble Flooring
About This Home
Welcome to Cedar Bridge Estates: a rare multigenerational layout inclusive of a daylight basement with a kitchenette plus private entrance (great rental opportunity or in-law suite that would cover the annual property taxes in full). Abundance of skylights, tall windows, combined with vaulted ceilings makes this home live large! Upgrades all around: S/S Jenn Air gas appliances, built-in vacuum, timeless granite, marble in the primary suite with a generous walk in closet (13x10). 1/3rd acre lot mostly leveled for usability, 3 bay garage w/ extra storage for all of your toys! Brand new carpet/padding, dual patios from the main and basement, turnkey opportunity! 5 mins to the heart of Happy Valley Park, 10 mins to Happy Valley Town Center/New Seasons, 15 mins to PDX, 20 to downtown. Please see 3D virtual tour & floor plans uploaded! OPEN SAT/SUN 11/22-23 (12-2PM)
Open House Schedule
-
Saturday, November 22, 202512:00 to 2:00 pm11/22/2025 12:00:00 PM +00:0011/22/2025 2:00:00 PM +00:00Add to Calendar
-
Sunday, November 23, 202512:00 to 2:00 pm11/23/2025 12:00:00 PM +00:0011/23/2025 2:00:00 PM +00:00Add to Calendar
Home Details
Home Type
- Single Family
Est. Annual Taxes
- $11,454
Year Built
- Built in 2003
Lot Details
- 0.29 Acre Lot
- Adjacent to Greenbelt
- Fenced
- Gentle Sloping Lot
- Private Yard
Parking
- 3 Car Attached Garage
- Garage on Main Level
- Garage Door Opener
- Driveway
- On-Street Parking
Home Design
- Contemporary Architecture
- Traditional Architecture
- Brick Exterior Construction
- Composition Roof
- Cement Siding
Interior Spaces
- 4,047 Sq Ft Home
- 3-Story Property
- Central Vacuum
- Vaulted Ceiling
- Ceiling Fan
- 2 Fireplaces
- Gas Fireplace
- Double Pane Windows
- Sliding Doors
- Family Room
- Living Room
- Dining Room
- Bonus Room
- Views of Woods
Kitchen
- Free-Standing Gas Range
- Free-Standing Range
- Down Draft Cooktop
- Microwave
- Dishwasher
- Stainless Steel Appliances
- Kitchen Island
- Granite Countertops
- Disposal
Flooring
- Wood
- Wall to Wall Carpet
- Marble
- Tile
Bedrooms and Bathrooms
- 4 Bedrooms
- In-Law or Guest Suite
- Hydromassage or Jetted Bathtub
Laundry
- Laundry Room
- Washer and Dryer
Finished Basement
- Apartment Living Space in Basement
- Natural lighting in basement
Outdoor Features
- Covered Deck
- Patio
Schools
- Gilbert Park Elementary School
- Alice Ott Middle School
- David Douglas High School
Utilities
- Forced Air Heating and Cooling System
- Heating System Uses Gas
- Gas Water Heater
- High Speed Internet
Additional Features
- Accessibility Features
- Accessory Dwelling Unit (ADU)
Community Details
- No Home Owners Association
- Cedar Bridge Estates Subdivision
- Greenbelt
Listing and Financial Details
- Assessor Parcel Number R130241
Map
Home Values in the Area
Average Home Value in this Area
Tax History
| Year | Tax Paid | Tax Assessment Tax Assessment Total Assessment is a certain percentage of the fair market value that is determined by local assessors to be the total taxable value of land and additions on the property. | Land | Improvement |
|---|---|---|---|---|
| 2025 | $11,454 | $473,680 | -- | -- |
| 2024 | $10,971 | $459,890 | -- | -- |
| 2023 | $10,971 | $446,500 | $0 | $0 |
| 2022 | $9,948 | $433,500 | $0 | $0 |
| 2021 | $9,784 | $420,880 | $0 | $0 |
| 2020 | $8,864 | $408,630 | $0 | $0 |
| 2019 | $8,581 | $396,730 | $0 | $0 |
| 2018 | $8,317 | $385,180 | $0 | $0 |
| 2017 | $8,010 | $373,970 | $0 | $0 |
| 2016 | $7,692 | $363,080 | $0 | $0 |
| 2015 | $6,190 | $322,830 | $0 | $0 |
| 2014 | $5,737 | $313,430 | $0 | $0 |
Property History
| Date | Event | Price | List to Sale | Price per Sq Ft |
|---|---|---|---|---|
| 11/18/2025 11/18/25 | For Sale | $749,888 | -- | $185 / Sq Ft |
Purchase History
| Date | Type | Sale Price | Title Company |
|---|---|---|---|
| Warranty Deed | $460,000 | Ticor Title | |
| Sheriffs Deed | $260,883 | None Available | |
| Bargain Sale Deed | $330,000 | Accommodation | |
| Quit Claim Deed | -- | None Available | |
| Bargain Sale Deed | $300 | None Available | |
| Bargain Sale Deed | $500 | None Available | |
| Interfamily Deed Transfer | $35,000 | -- | |
| Warranty Deed | $44,950 | Oregon Title Insurance Co |
Mortgage History
| Date | Status | Loan Amount | Loan Type |
|---|---|---|---|
| Open | $437,000 | Adjustable Rate Mortgage/ARM | |
| Previous Owner | $330,000 | New Conventional |
Source: Regional Multiple Listing Service (RMLS)
MLS Number: 441289296
APN: R130241
- 13243 SE Buford Ct
- 13550 SE Clatsop St
- 7880 SE 141st Ave
- 12802 SE Knapp St
- 7130 SE 127th Lot To Ave N
- 13221 SE Blackberry Cir
- 14322 SE Donatello Loop
- 6926 SE Deardorff Rd
- 14330 SE Donatello Loop
- 12044 SE Deerhaven Dr
- 0 SE 145th Ct Unit 22178166
- 12147 SE Henderson Dr
- 14289 SE Wyler St
- 8126 SE 145th Ct
- 8555 SE Northern Heights Ct
- 9459 SE Tarnahan Dr
- 13532 SE Foster Place
- 7429 SE 118th Dr
- 14700 SE Clatsop St
- 6933 SE Barbara Welch Rd
- 7444 SE 114th Ave
- 15387 SE Hawthorne Mdws St
- 5416 SE 122nd Ave
- 4618 SE 127th Ave
- 13515 SE Holgate Blvd
- 4537 SE 122nd Ave
- 9701 SE Johnson Creek Blvd
- 7828 SE Aspen Summit Dr
- 12608 SE Cora St
- 12014 SE Bush St Unit C
- 14164 SE Bush St
- 5990 SE 92nd Ave
- 14718 SE Badger Creek Rd
- 14746 SE Rhone St
- 13746 SE Powell Blvd
- 11204 SE 162nd Ave
- 8450 SE Harney St
- 3124-3234 SE 136th Ave
- 11430 SE Stevens Rd
- 14657 SE Natalya St
