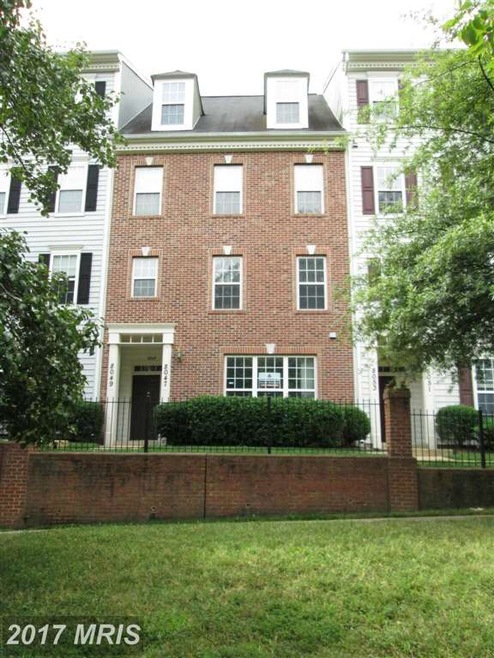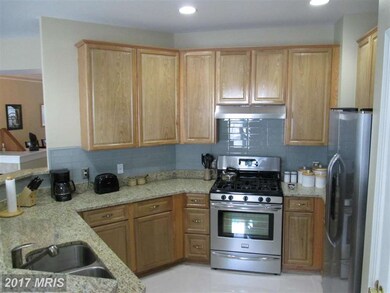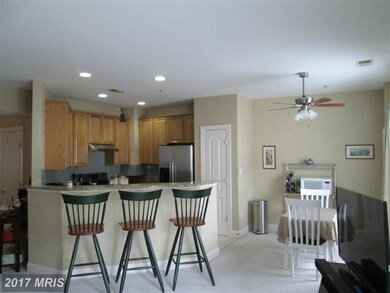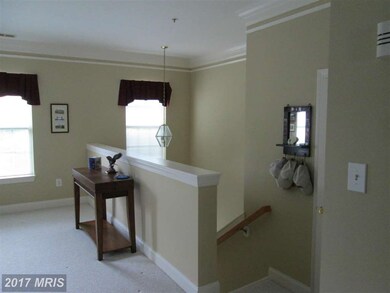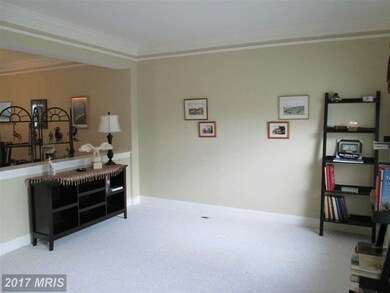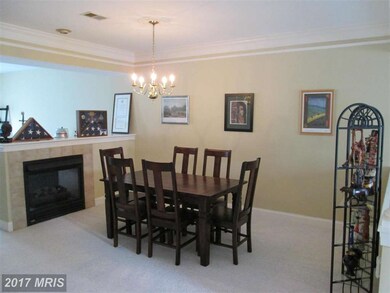
8049 Gatehouse Rd Unit 18 Falls Church, VA 22042
Highlights
- No Units Above
- Colonial Architecture
- Upgraded Countertops
- Open Floorplan
- Vaulted Ceiling
- Community Pool
About This Home
As of March 2022Walk to Mosaic District - shops, restaurants & movies. Close to Dunn Loring Metro/Orange Line. Upper-level TH style condo with 3 bedrooms, 2.5 baths and a garage! NEW in 2014 - Granite counters, S/S appliances, glass backsplash, recessed lighting, tile floors in Kitchen/Bath, MBR double vanity, and faucets!! Bedrooms have vaulted ceilings, 2-sided gas fireplace in LR/DR. Don't miss this one!
Last Agent to Sell the Property
Tara O'Connell
Realty VA LLC Listed on: 02/06/2015
Townhouse Details
Home Type
- Townhome
Est. Annual Taxes
- $5,417
Year Built
- Built in 2001
Lot Details
- No Units Above
- Property is in very good condition
HOA Fees
- $238 Monthly HOA Fees
Parking
- 1 Car Attached Garage
- Rear-Facing Garage
- Garage Door Opener
- Driveway
Home Design
- Colonial Architecture
- Brick Exterior Construction
Interior Spaces
- 2,160 Sq Ft Home
- Property has 3 Levels
- Open Floorplan
- Crown Molding
- Vaulted Ceiling
- Ceiling Fan
- Fireplace With Glass Doors
- Screen For Fireplace
- Family Room
- Living Room
- Dining Room
Kitchen
- Breakfast Area or Nook
- Gas Oven or Range
- Dishwasher
- Upgraded Countertops
- Disposal
Bedrooms and Bathrooms
- 3 Bedrooms
- En-Suite Primary Bedroom
- En-Suite Bathroom
- 2.5 Bathrooms
Laundry
- Dryer
- Washer
Schools
- Pine Spring Elementary School
- Jackson Middle School
- Falls Church High School
Utilities
- Forced Air Heating and Cooling System
- Vented Exhaust Fan
- Natural Gas Water Heater
Listing and Financial Details
- Assessor Parcel Number 49-4-15- -18
Community Details
Overview
- Association fees include exterior building maintenance, common area maintenance, lawn maintenance, insurance, pool(s), snow removal, water, trash
- Jefferson Park Subdivision, Jefferson Upper Floorplan
- Jefferson Park Community
- The community has rules related to covenants
Recreation
- Community Pool
Security
- Fenced around community
Ownership History
Purchase Details
Home Financials for this Owner
Home Financials are based on the most recent Mortgage that was taken out on this home.Purchase Details
Home Financials for this Owner
Home Financials are based on the most recent Mortgage that was taken out on this home.Purchase Details
Home Financials for this Owner
Home Financials are based on the most recent Mortgage that was taken out on this home.Purchase Details
Home Financials for this Owner
Home Financials are based on the most recent Mortgage that was taken out on this home.Purchase Details
Similar Homes in Falls Church, VA
Home Values in the Area
Average Home Value in this Area
Purchase History
| Date | Type | Sale Price | Title Company |
|---|---|---|---|
| Bargain Sale Deed | $624,000 | None Listed On Document | |
| Bargain Sale Deed | $624,000 | None Listed On Document | |
| Warranty Deed | -- | None Available | |
| Warranty Deed | $485,000 | -- | |
| Warranty Deed | $410,000 | -- | |
| Warranty Deed | $258,136 | -- |
Mortgage History
| Date | Status | Loan Amount | Loan Type |
|---|---|---|---|
| Closed | $579,500 | New Conventional | |
| Closed | $579,500 | New Conventional | |
| Previous Owner | $388,000 | New Conventional | |
| Previous Owner | $436,500 | New Conventional | |
| Previous Owner | $300,000 | New Conventional |
Property History
| Date | Event | Price | Change | Sq Ft Price |
|---|---|---|---|---|
| 03/21/2022 03/21/22 | Sold | $624,000 | +4.5% | $289 / Sq Ft |
| 02/24/2022 02/24/22 | For Sale | $597,000 | +23.1% | $276 / Sq Ft |
| 02/27/2015 02/27/15 | Sold | $485,000 | 0.0% | $225 / Sq Ft |
| 02/06/2015 02/06/15 | Pending | -- | -- | -- |
| 02/06/2015 02/06/15 | For Sale | $485,000 | -- | $225 / Sq Ft |
Tax History Compared to Growth
Tax History
| Year | Tax Paid | Tax Assessment Tax Assessment Total Assessment is a certain percentage of the fair market value that is determined by local assessors to be the total taxable value of land and additions on the property. | Land | Improvement |
|---|---|---|---|---|
| 2024 | $6,823 | $579,460 | $116,000 | $463,460 |
| 2023 | $6,609 | $579,460 | $116,000 | $463,460 |
| 2022 | $6,377 | $551,870 | $110,000 | $441,870 |
| 2021 | $6,352 | $535,800 | $107,000 | $428,800 |
| 2020 | $6,159 | $515,190 | $103,000 | $412,190 |
| 2019 | $5,866 | $490,660 | $96,000 | $394,660 |
| 2018 | $5,532 | $481,040 | $96,000 | $385,040 |
| 2017 | $5,537 | $471,610 | $94,000 | $377,610 |
| 2016 | $5,590 | $476,370 | $95,000 | $381,370 |
| 2015 | $5,083 | $449,410 | $90,000 | $359,410 |
| 2014 | $5,072 | $449,410 | $90,000 | $359,410 |
Agents Affiliated with this Home
-

Seller's Agent in 2022
Cathy Poungmalai
EXP Realty, LLC
(703) 786-5776
7 in this area
213 Total Sales
-

Buyer's Agent in 2022
Karen McGavin
Keller Williams Capital Properties
(703) 477-1125
4 in this area
137 Total Sales
-
T
Seller's Agent in 2015
Tara O'Connell
Realty VA LLC
-
M
Buyer's Agent in 2015
MONICA KUMAR
Samson Properties
(703) 378-8810
6 Total Sales
Map
Source: Bright MLS
MLS Number: 1003687025
APN: 0494-15-0018
- 2911 Charing Cross Rd Unit 16
- 3021 Nicosh Cir Unit 1406
- 2910 Kings Chapel Rd Unit 4/15
- 3015 Nicosh Cir Unit 2210
- 8123 Harper Valley Ln Unit 40
- 2908 Kings Chapel Rd Unit 3/12
- 8071 Nicosh Circle Ln Unit 52
- 2902 Kings Chapel Rd Unit 6
- 2901 Charing Cross Rd Unit 12/8
- 2900 Kings Chapel Rd Unit 1
- 8003 Chanute Place Unit 12
- 8001 Chanute Place Unit 15
- 8001 Chanute Place Unit 5
- 8006 Chanute Place Unit 10
- 8154 Skelton Cir
- 8002 Chanute Place Unit 8
- 8002 Chanute Place Unit 20/6
- 8000 Le Havre Place Unit 16
- 2841 Yarling Ct Unit 2841
- 2867 Yarling Ct
