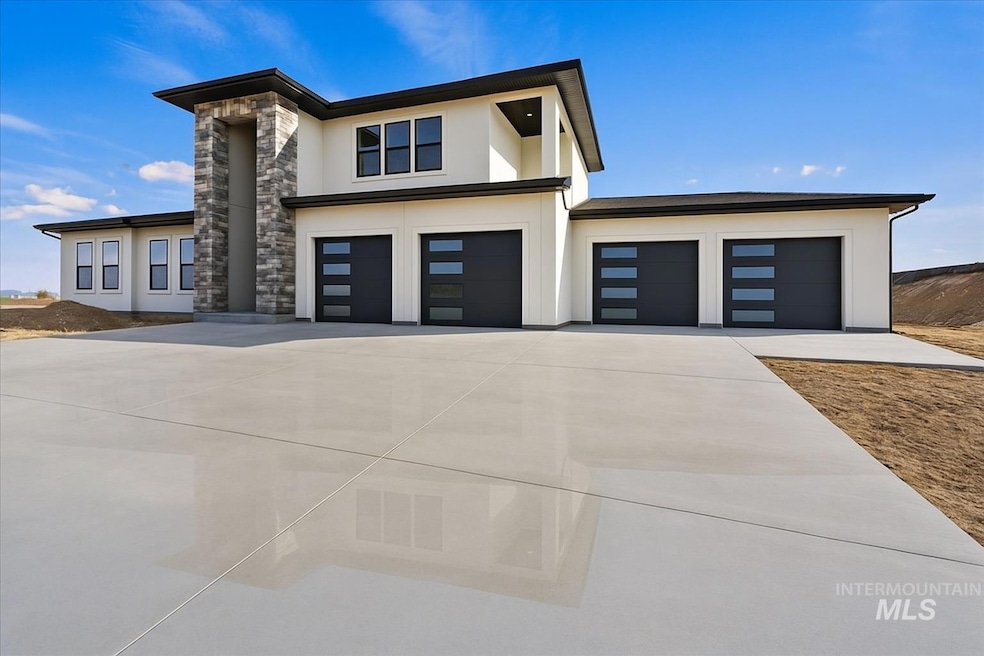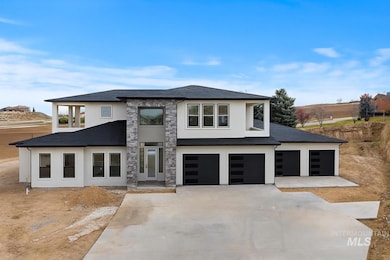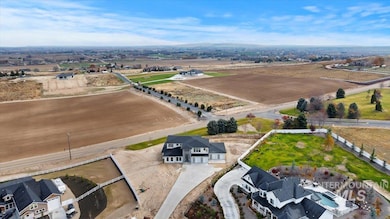Estimated payment $7,987/month
Highlights
- Second Kitchen
- In Ground Pool
- Maid or Guest Quarters
- New Construction
- RV Access or Parking
- Recreation Room
About This Home
Prepare to be amazed—this one-of-a-kind CR Homes custom build has it all! Perched on an elevated lot with sweeping 360 views of the valley, Lake Lowell, and surrounding orchards, this stunning home features a wraparound deck made for soaking in Idaho’s beauty. The showstopper backyard includes a custom 35x14 heated in-ground pool, built-in garden beds and custom concrete work throughout. Inside, the main-level master suite offers luxury and comfort with dual walk-in closets, a spa-inspired bathroom featuring a soaker tub, and exquisite tile finishes. The chef’s kitchen is outfitted with premium Thermador appliances, an oversized island, and a full butler’s pantry for seamless entertaining. Upstairs, you’ll find two spacious en-suites with private bathrooms and walk-in closets, plus a large bonus room with its own wet bar and fridge. Enjoy panoramic views from the covered patio, and never run out of space with a massive five-car garage and a separate office/shop area. This home truly checks every box—schedule your private showing today!
Home Details
Home Type
- Single Family
Est. Annual Taxes
- $978
Year Built
- Built in 2025 | New Construction
Lot Details
- 1.01 Acre Lot
- Vinyl Fence
- Lot Has A Rolling Slope
- Irrigation
HOA Fees
- $42 Monthly HOA Fees
Parking
- 5 Car Attached Garage
- Driveway
- Open Parking
- RV Access or Parking
Home Design
- Architectural Shingle Roof
- Stucco
Interior Spaces
- 3,858 Sq Ft Home
- 2-Story Property
- Fireplace
- Great Room
- Den
- Recreation Room
- Crawl Space
- Property Views
Kitchen
- Second Kitchen
- Oven or Range
- Gas Range
- Kitchen Island
- Quartz Countertops
Bedrooms and Bathrooms
- 4 Bedrooms | 2 Main Level Bedrooms
- Primary Bedroom on Main
- Walk-In Closet
- Maid or Guest Quarters
- 4 Bathrooms
- Double Vanity
Outdoor Features
- In Ground Pool
- Covered Patio or Porch
Schools
- Lake Ridge Elementary School
- South Middle School
- Skyview High School
Utilities
- Forced Air Heating and Cooling System
- Well
- Electric Water Heater
- Water Softener is Owned
- Septic Tank
Listing and Financial Details
- Assessor Parcel Number R2968120200
Map
Home Values in the Area
Average Home Value in this Area
Property History
| Date | Event | Price | List to Sale | Price per Sq Ft |
|---|---|---|---|---|
| 11/26/2025 11/26/25 | For Sale | $1,495,000 | -- | $388 / Sq Ft |
Source: Intermountain MLS
MLS Number: 98968610
- TBD Stella Ct
- 7673 Track Rd
- 8626 Track Rd
- 9101 S Powerline Rd
- 7337 E Red Kite St
- 7319 E Red Kite St
- 7283 E Red Kite St
- 7265 E Red Kite St
- Sonora Plan at Osprey Estates
- Venetia Plan at Osprey Estates
- Durango Plan at Osprey Estates
- Prescott Plan at Osprey Estates
- Siena Plan at Osprey Estates
- Messina XL Plan at Osprey Estates
- Shafer Plan at Osprey Estates
- 9596 S Coopers Hawk Way
- 9697 S Coopers Hawk Way
- 7324 E Osprey Estates Dr
- 7195 E Merlin Hawk Ct
- 7162 E Osprey Estates Dr
- 3785 S Windy Ridge Dr
- 3173 S Mystic Seaport Ave Unit ID1322138P
- 3748 E Hags Head St
- 2631 Sunny Ridge Rd
- 623 Autumn Place Unit ID1308982P
- 1801-1823 S Juniper St
- 1213 W Capstone Dr Unit ID1250649P
- 3305 Kaden Ln
- 401 E Hawaii Ave
- 2213 E Elm Grove Dr Unit ID1250652P
- 1113-1115 Ivy St
- 1121 E Connecticut Ave
- 1102 Heckathorn Place Unit ID1325699P
- 1213 Cattail St Unit ID1250619P
- 3091 W Fuji Ct
- 523 18th Ave S Unit ID1308965P
- 634 Driftwood Ln
- 1609 S Middle Creek Ct
- 11163 W Silver River Loop Unit ID1308967P
- 706 S Retort Ave







