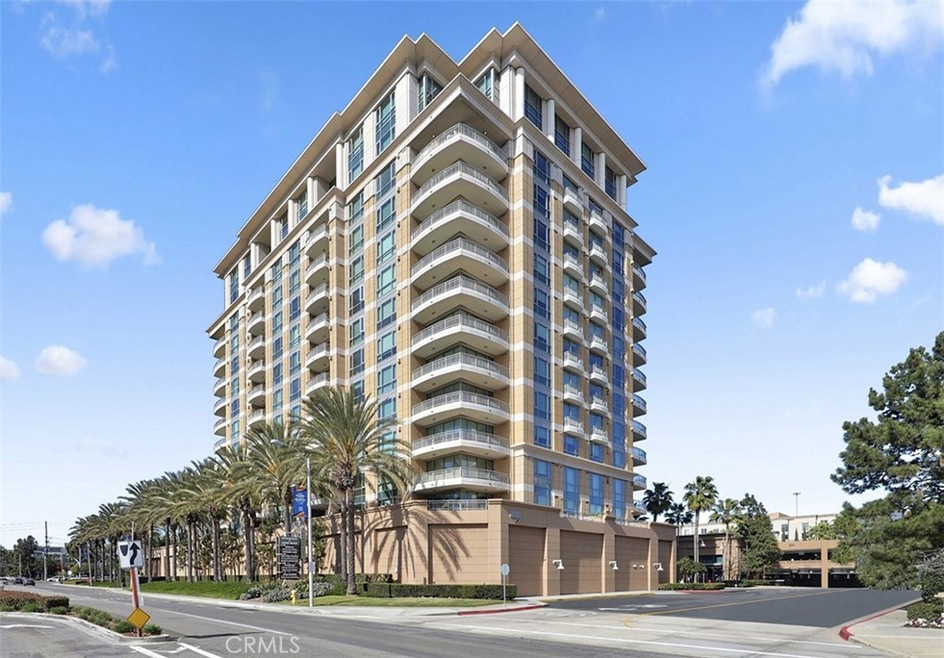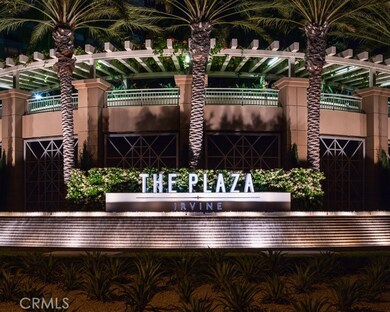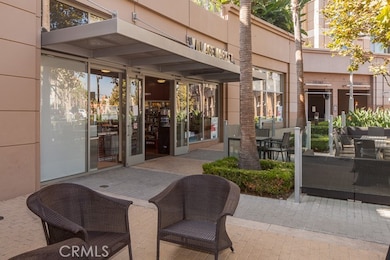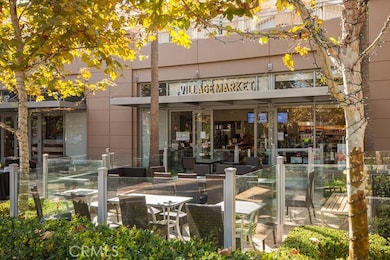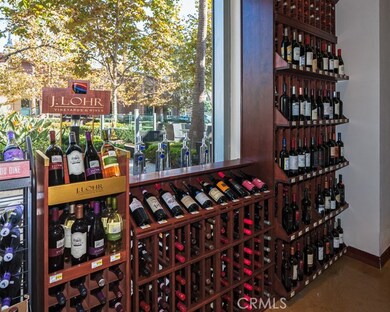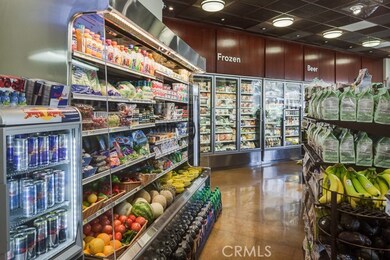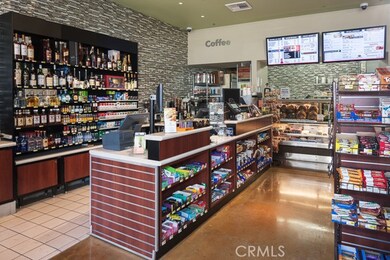
8049 Scholarship Irvine, CA 92612
University Park and Town Center NeighborhoodHighlights
- Concierge
- 24-Hour Security
- View of Catalina
- Fitness Center
- Heated Infinity Pool
- Primary Bedroom Suite
About This Home
As of April 2023Marvel in magical unobstructed panoramic views of the San Joaquin Wildlife Sanctuary and Newport Coastline from this single level corner unit home with a direct South facing orientation. This light filled residence is located in a highly coveted corner on the 4th floor of the 8000 building in the Plaza Irvine on the South facing corner with unique sit down views of the nature preserve, Turtle Rock, UCI, Newport Coast and Fashion Island. This home features an open floor plan with an oversized kitchen with lightly used Viking appliances, Snaidero cabinetry and granite countertops, shades throughout, large master suite with coastal views, walk in closet, walk in shower, spa tub, water closet, dual vanity, laundry closet with built in bookshelves in the entryway, guest room with ensuite bath, wildlife sanctuary and Saddleback Mountain views. This home comes with convenient side by side parking and an oversized storage unit. The community offers luxurious amenities that include 24/7 lobby attendants, an impressive 5000 sq ft fitness center with yoga room, two club rooms, two sports rooms, two conference centers, a business center and an impressive guest lobby. Bordering Newport Beach and Irvine, this location is just minutes to world famous beaches, world class shopping and the John Wayne airport. This is one of the best location in the community with unsurpassed views.
Last Agent to Sell the Property
Veronica Hicks, Broker License #01443184 Listed on: 03/31/2021
Property Details
Home Type
- Condominium
Est. Annual Taxes
- $18,235
Year Built
- Built in 2007
Lot Details
- Property fronts a private road
- End Unit
- Two or More Common Walls
- South Facing Home
- Masonry wall
- Stucco Fence
- Density is over 40 Units/Acre
HOA Fees
- $1,376 Monthly HOA Fees
Parking
- 2 Car Garage
- Parking Available
- Side by Side Parking
- Tandem Parking
- Garage Door Opener
- Shared Driveway
- Gated Parking
- Parking Lot
Property Views
- Catalina
- Panoramic
- City Lights
- Woods
- Reservoir
- Hills
- Park or Greenbelt
- Pool
- Neighborhood
Home Design
- Contemporary Architecture
- Modern Architecture
- Pillar, Post or Pier Foundation
- Common Roof
- Steel Beams
- Pre-Cast Concrete Construction
- Copper Plumbing
- Stucco
Interior Spaces
- 1,847 Sq Ft Home
- Open Floorplan
- Wired For Sound
- Wired For Data
- Built-In Features
- Recessed Lighting
- Gas Fireplace
- Double Pane Windows
- Insulated Windows
- Tinted Windows
- Roller Shields
- Casement Windows
- Sliding Doors
- Insulated Doors
- Formal Entry
- Great Room with Fireplace
- Family Room Off Kitchen
- Living Room with Fireplace
- Combination Dining and Living Room
- Storage
- Alarm System
Kitchen
- Open to Family Room
- Eat-In Kitchen
- Breakfast Bar
- Gas Oven
- Self-Cleaning Oven
- Built-In Range
- Range Hood
- Microwave
- Ice Maker
- Water Line To Refrigerator
- Dishwasher
- Kitchen Island
- Granite Countertops
- Pots and Pans Drawers
- Built-In Trash or Recycling Cabinet
- Disposal
Flooring
- Wood
- Carpet
- Tile
Bedrooms and Bathrooms
- 2 Main Level Bedrooms
- Primary Bedroom on Main
- Primary Bedroom Suite
- Double Master Bedroom
- Walk-In Closet
- Upgraded Bathroom
- Granite Bathroom Countertops
- Stone Bathroom Countertops
- Makeup or Vanity Space
- Dual Sinks
- Dual Vanity Sinks in Primary Bathroom
- Private Water Closet
- Low Flow Toliet
- Hydromassage or Jetted Bathtub
- Bathtub with Shower
- Separate Shower
- Low Flow Shower
- Exhaust Fan In Bathroom
- Closet In Bathroom
Laundry
- Laundry Room
- Dryer
- Washer
- 220 Volts In Laundry
Accessible Home Design
- Halls are 36 inches wide or more
- Accessibility Features
- Doors swing in
- No Interior Steps
- Ramp on the main level
- Low Pile Carpeting
- Accessible Parking
Pool
- Heated Infinity Pool
- Heated Lap Pool
- Exercise
- Heated Spa
- In Ground Spa
- Fence Around Pool
Outdoor Features
- Living Room Balcony
- Patio
- Exterior Lighting
- Outdoor Storage
- Wrap Around Porch
Location
- Property is near a clubhouse
- Property is near a park
- Urban Location
Utilities
- Forced Air Zoned Heating and Cooling System
- Vented Exhaust Fan
- Hot Water Heating System
- Phone Connected
- Cable TV Available
Listing and Financial Details
- Earthquake Insurance Required
- Tax Lot 2
- Tax Tract Number 16648
- Assessor Parcel Number 93069438
Community Details
Overview
- Master Insurance
- 202 Units
- Plaza Irvine Owners Association, Phone Number (949) 860-4150
- First Service Residential HOA
- Built by Opus West
- The Plaza Subdivision
- Property is near a preserve or public land
- 15-Story Property
Amenities
- Concierge
- Outdoor Cooking Area
- Community Barbecue Grill
- Picnic Area
- Trash Chute
- Clubhouse
- Banquet Facilities
- Billiard Room
- Meeting Room
- Card Room
- Recreation Room
- Community Storage Space
Recreation
- Fitness Center
- Community Pool
- Community Spa
- Hiking Trails
Pet Policy
- Pet Restriction
- Breed Restrictions
Security
- 24-Hour Security
- Resident Manager or Management On Site
- Controlled Access
- Carbon Monoxide Detectors
- Fire and Smoke Detector
- Fire Sprinkler System
- Firewall
Ownership History
Purchase Details
Purchase Details
Home Financials for this Owner
Home Financials are based on the most recent Mortgage that was taken out on this home.Purchase Details
Home Financials for this Owner
Home Financials are based on the most recent Mortgage that was taken out on this home.Purchase Details
Purchase Details
Purchase Details
Home Financials for this Owner
Home Financials are based on the most recent Mortgage that was taken out on this home.Similar Homes in the area
Home Values in the Area
Average Home Value in this Area
Purchase History
| Date | Type | Sale Price | Title Company |
|---|---|---|---|
| Deed | -- | None Listed On Document | |
| Grant Deed | $1,600,000 | Wfg National Title | |
| Grant Deed | $1,190,000 | First Amer Ttl Co Res Div | |
| Grant Deed | $700,000 | Fatcola-Resale | |
| Quit Claim Deed | -- | None Available | |
| Grant Deed | $1,096,500 | First American Title Co |
Mortgage History
| Date | Status | Loan Amount | Loan Type |
|---|---|---|---|
| Previous Owner | $100,000 | Future Advance Clause Open End Mortgage | |
| Previous Owner | $877,082 | Negative Amortization |
Property History
| Date | Event | Price | Change | Sq Ft Price |
|---|---|---|---|---|
| 07/14/2025 07/14/25 | For Sale | $1,875,000 | 0.0% | $1,015 / Sq Ft |
| 07/01/2025 07/01/25 | Price Changed | $1,875,000 | +17.2% | $1,015 / Sq Ft |
| 04/12/2023 04/12/23 | Sold | $1,600,000 | -3.0% | $866 / Sq Ft |
| 03/12/2023 03/12/23 | For Sale | $1,650,000 | +38.7% | $893 / Sq Ft |
| 05/12/2021 05/12/21 | Sold | $1,190,000 | -0.7% | $644 / Sq Ft |
| 03/31/2021 03/31/21 | Pending | -- | -- | -- |
| 03/31/2021 03/31/21 | For Sale | $1,198,000 | -- | $649 / Sq Ft |
Tax History Compared to Growth
Tax History
| Year | Tax Paid | Tax Assessment Tax Assessment Total Assessment is a certain percentage of the fair market value that is determined by local assessors to be the total taxable value of land and additions on the property. | Land | Improvement |
|---|---|---|---|---|
| 2024 | $18,235 | $1,632,000 | $1,061,765 | $570,235 |
| 2023 | $13,789 | $1,238,076 | $727,252 | $510,824 |
| 2022 | $13,587 | $1,213,800 | $712,992 | $500,808 |
| 2021 | $9,227 | $828,524 | $375,425 | $453,099 |
| 2020 | $9,253 | $820,029 | $371,575 | $448,454 |
| 2019 | $9,057 | $803,950 | $364,289 | $439,661 |
| 2018 | $8,688 | $788,187 | $357,146 | $431,041 |
| 2017 | $8,616 | $772,733 | $350,143 | $422,590 |
| 2016 | $8,440 | $757,582 | $343,278 | $414,304 |
| 2015 | $8,294 | $746,203 | $338,122 | $408,081 |
| 2014 | $8,152 | $731,586 | $331,498 | $400,088 |
Agents Affiliated with this Home
-
K
Seller's Agent in 2025
Kyung Kim
Dream Realty & Investments Inc
-
V
Seller's Agent in 2023
Veronica Hicks
Veronica Hicks, Broker
-
P
Buyer's Agent in 2021
Paul Selecky
Compass
Map
Source: California Regional Multiple Listing Service (CRMLS)
MLS Number: NP21067581
APN: 930-694-38
- 8050 Scholarship
- 3059 Scholarship
- 8145 Scholarship
- 5072 Scholarship
- 5124 Scholarship Unit 1007
- 5079 Scholarship
- 5100 Scholarship
- 5150 Scholarship
- 5090 Scholarship
- 3125 Watermarke Place
- 2230 Watermarke Place
- 3145 Scholarship
- 3131 Watermarke Place
- 3451 Watermarke Place
- 2349 Watermarke Place
- 2457 Watermarke Place
- 2258 Scholarship
- 1327 Scholarship
- 2123 Scholarship
- 1106 Scholarship
