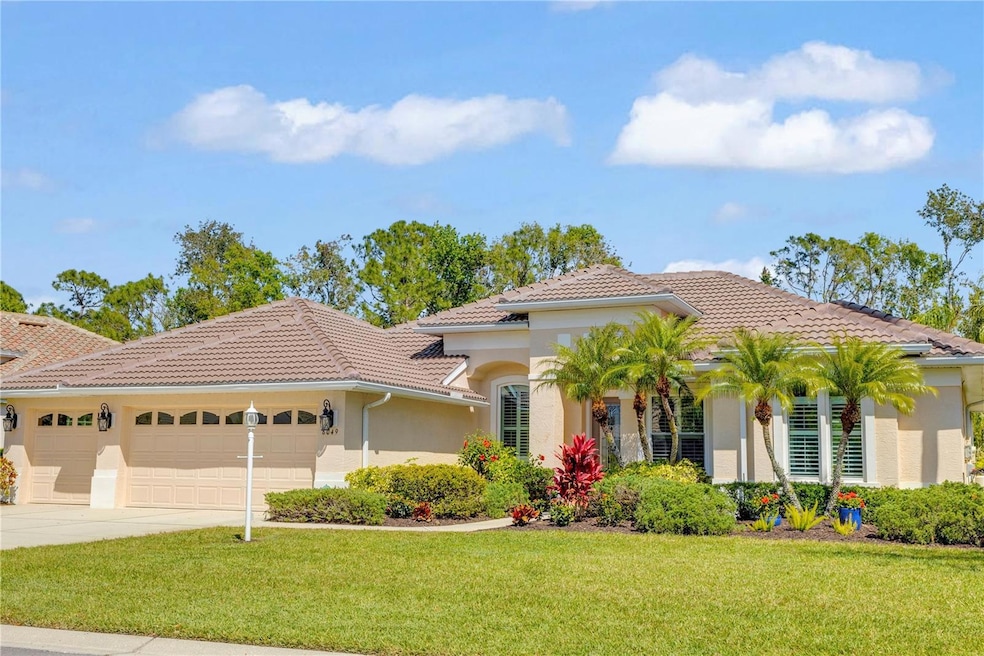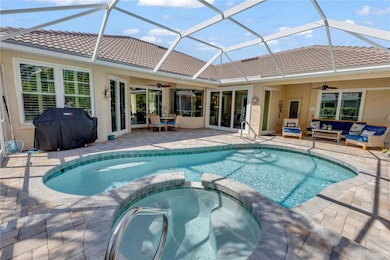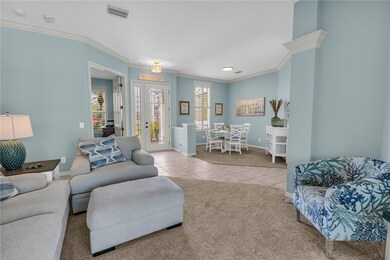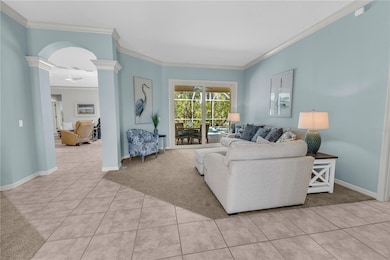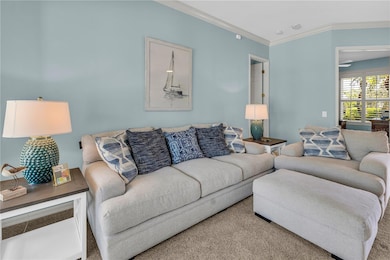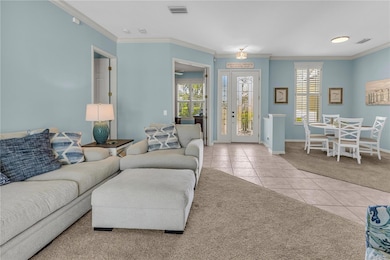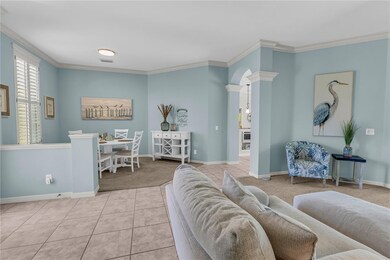8049 Waterview Blvd Lakewood Ranch, FL 34202
Estimated payment $4,988/month
Highlights
- Very Popular Property
- Screened Pool
- Stone Countertops
- Robert E. Willis Elementary School Rated A-
- Pool View
- Den
About This Home
Under contract-accepting backup offers. Tucked away in the exclusive gated enclave of Edgewater Village, just moments from the bustling charm of Lakewood Ranch Main Street and a block from the serene marina, this stunning 4-bedroom, 3-bathroom estate with a private den by Lee Wetherington is the epitome of luxury, tranquility, and modern convenience. Set on a premium preserve lot with captivating sunrise views, the home is perfectly positioned to embrace Florida’s natural beauty. Mornings begin with the golden glow of dawn reflecting over the resort-style pool and spa, creating a serene retreat for coffee, yoga, or a refreshing swim. The newly designed pavered lanai and pool deck provide the ideal setting for elegant outdoor entertaining or quiet evenings under the stars, all framed by lush, undisturbed preserve views. Inside, the home’s soaring ceilings, custom architectural details, and sun-drenched interiors create an inviting yet sophisticated atmosphere. Designed for both comfort and functionality, this spacious layout features four well-appointed bedrooms, three full baths, and a private den, perfect for a home office or flex space. Thoughtfully upgraded with a new roof (2024), new A/C (2024), premium interior paint (2024), brand-new kitchen appliances (2024), a new water softener (2024), designer kitchen backsplash (2025), and hurricane-rated windows and doors (2025), this home offers both style and peace of mind. Beyond the residence, experience an unmatched lifestyle in one of Florida’s most sought-after communities. Enjoy championship golf courses, premier tennis and pickleball courts, over 150 miles of scenic trails, vibrant social clubs, top-rated schools, and pristine parks. With downtown Sarasota’s culture and dining just 30 minutes away and the world-famous Gulf beaches only 12 miles from your doorstep, this exceptional estate is a rare opportunity to enjoy luxury, privacy, and an effortless Florida lifestyle—all with low HOA fees.
Listing Agent
SARASOTA REALTY SOLUTIONS Brokerage Phone: 941-216-6264 License #0486678 Listed on: 09/01/2025
Home Details
Home Type
- Single Family
Est. Annual Taxes
- $9,085
Year Built
- Built in 1998
Lot Details
- 0.28 Acre Lot
- West Facing Home
- Property is zoned PDMU/WPE
HOA Fees
- $11 Monthly HOA Fees
Parking
- 3 Car Attached Garage
Home Design
- Slab Foundation
- Tile Roof
- Block Exterior
- Stucco
Interior Spaces
- 2,483 Sq Ft Home
- 1-Story Property
- Ceiling Fan
- Sliding Doors
- Family Room Off Kitchen
- Combination Dining and Living Room
- Den
- Pool Views
- In Wall Pest System
Kitchen
- Eat-In Kitchen
- Dinette
- Range with Range Hood
- Microwave
- Dishwasher
- Stone Countertops
- Solid Wood Cabinet
- Disposal
Flooring
- Carpet
- Ceramic Tile
Bedrooms and Bathrooms
- 4 Bedrooms
- Split Bedroom Floorplan
- Walk-In Closet
- 3 Full Bathrooms
- Makeup or Vanity Space
- Split Vanities
- Bathtub With Separate Shower Stall
- Garden Bath
Laundry
- Laundry Room
- Dryer
- Washer
Pool
- Screened Pool
- Heated In Ground Pool
- Heated Spa
- In Ground Spa
- Gunite Pool
- Fence Around Pool
Outdoor Features
- Rain Gutters
Schools
- Robert E Willis Elementary School
- Nolan Middle School
- Lakewood Ranch High School
Utilities
- Central Heating and Cooling System
- Natural Gas Connected
- Gas Water Heater
- Cable TV Available
Community Details
- Christie Valentine Association, Phone Number (941) 907-0202
- Edgewater Community
- Edgewater Village Subphase B Subdivision
Listing and Financial Details
- Visit Down Payment Resource Website
- Tax Lot 36
- Assessor Parcel Number 588411603
- $3,219 per year additional tax assessments
Map
Home Values in the Area
Average Home Value in this Area
Tax History
| Year | Tax Paid | Tax Assessment Tax Assessment Total Assessment is a certain percentage of the fair market value that is determined by local assessors to be the total taxable value of land and additions on the property. | Land | Improvement |
|---|---|---|---|---|
| 2025 | $8,900 | $652,289 | $61,200 | $591,089 |
| 2024 | $8,900 | $438,482 | -- | -- |
| 2023 | $8,900 | $425,711 | $0 | $0 |
| 2022 | $8,780 | $413,312 | $0 | $0 |
| 2021 | $8,207 | $401,274 | $0 | $0 |
| 2020 | $8,462 | $395,734 | $55,000 | $340,734 |
| 2019 | $8,426 | $388,572 | $55,000 | $333,572 |
| 2018 | $8,551 | $400,565 | $0 | $0 |
| 2017 | $7,916 | $392,326 | $0 | $0 |
| 2016 | $7,755 | $384,257 | $0 | $0 |
| 2015 | $7,867 | $381,586 | $0 | $0 |
| 2014 | $7,867 | $378,558 | $0 | $0 |
| 2013 | $6,910 | $321,179 | $0 | $0 |
Property History
| Date | Event | Price | List to Sale | Price per Sq Ft | Prior Sale |
|---|---|---|---|---|---|
| 11/06/2025 11/06/25 | Pending | -- | -- | -- | |
| 09/15/2025 09/15/25 | Price Changed | $799,000 | -7.6% | $322 / Sq Ft | |
| 09/01/2025 09/01/25 | For Sale | $864,500 | +3.5% | $348 / Sq Ft | |
| 06/05/2024 06/05/24 | Sold | $835,000 | -1.8% | $336 / Sq Ft | View Prior Sale |
| 05/03/2024 05/03/24 | Pending | -- | -- | -- | |
| 05/02/2024 05/02/24 | Price Changed | $849,900 | -1.7% | $342 / Sq Ft | |
| 04/15/2024 04/15/24 | Price Changed | $864,500 | -1.1% | $348 / Sq Ft | |
| 02/07/2024 02/07/24 | Price Changed | $874,500 | -90.0% | $352 / Sq Ft | |
| 02/07/2024 02/07/24 | Price Changed | $8,745,000 | +871.8% | $3,522 / Sq Ft | |
| 01/16/2024 01/16/24 | For Sale | $899,900 | +111.7% | $362 / Sq Ft | |
| 04/26/2013 04/26/13 | Sold | $425,000 | -3.2% | $171 / Sq Ft | View Prior Sale |
| 04/02/2013 04/02/13 | Pending | -- | -- | -- | |
| 03/21/2013 03/21/13 | For Sale | $439,000 | -- | $177 / Sq Ft |
Purchase History
| Date | Type | Sale Price | Title Company |
|---|---|---|---|
| Warranty Deed | $835,000 | Sunbelt Title | |
| Interfamily Deed Transfer | -- | Attorney | |
| Interfamily Deed Transfer | -- | Attorney | |
| Warranty Deed | $425,000 | Alliance Group Title Llc | |
| Deed | $380,000 | Attorney | |
| Interfamily Deed Transfer | -- | Attorney | |
| Warranty Deed | $68,500 | -- | |
| Deed | $61,500 | -- |
Mortgage History
| Date | Status | Loan Amount | Loan Type |
|---|---|---|---|
| Previous Owner | $300,000 | New Conventional | |
| Previous Owner | $222,200 | No Value Available |
Source: Stellar MLS
MLS Number: A4663771
APN: 5884-1160-3
- 8122 Waterview Blvd
- 8204 Waterview Blvd
- 6465 Watercrest Way Unit 404
- 6482 Watercrest Way Unit 204
- 6450 Watercrest Way Unit 402
- 6633 The Masters Ave
- 6721 Oak Manor Dr
- 6631 Waters Edge Way
- 8412 Whispering Woods Ct
- 6586 Waters Edge Way
- 8419 Whispering Woods Ct
- 8495 Idlewood Ct
- 6430 Watercrest Way Unit 201
- 8466 Idlewood Ct
- 6539 Moorings Point Cir Unit 102
- 6536 Moorings Point Cir Unit 101
- 6422 Moorings Point Cir Unit 101
- 6505 Oakland Hills Dr
- 6710 Pebble Beach Way
- 6416 Moorings Point Cir Unit 201
