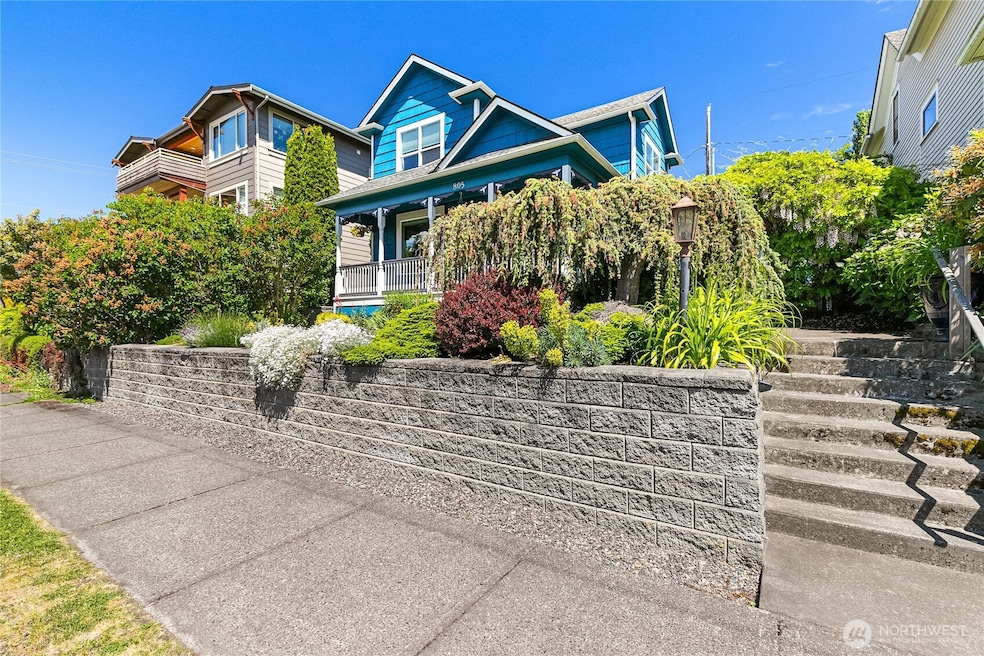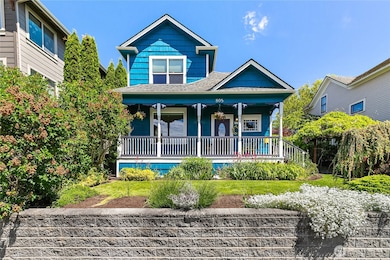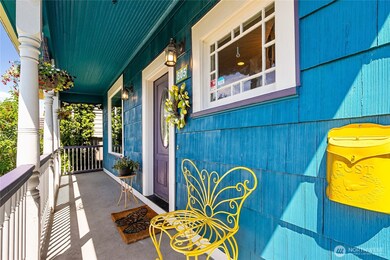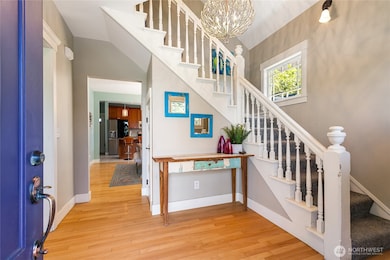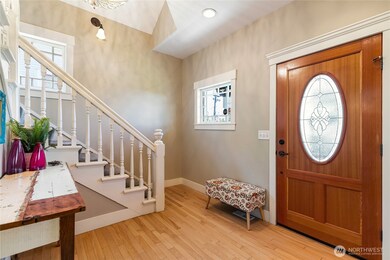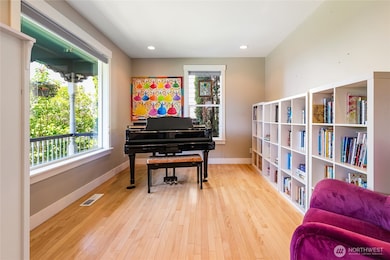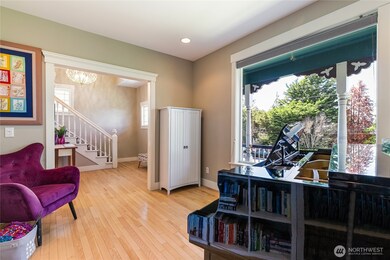805 11th St Bellingham, WA 98225
South Hill NeighborhoodEstimated payment $5,936/month
Highlights
- Bay View
- Fruit Trees
- Property is near public transit
- Fairhaven Middle School Rated A-
- Deck
- 3-minute walk to Boulevard Park
About This Home
Perfectly updated Victorian home, just blocks from the heart of Fairhaven. Here’s your chance to enjoy all the southside has to offer from your front doorstep. Completely updated. Three bedroom 2.5 bathroom home is full of modern charm while still retaining that classic South Hill appeal. Wonderful covered front porch, as well as as a private side yard oasis provides a year-round an indoor-outdoor living experience. On the main floor is a music room, living room and open dining space off the completely remodeled kitchen. The French doors walk out to the side deck and hot tub. Upstairs are three bedrooms and two full bathrooms. The primary has both walk-in closet and private bath. Great views overlooking Bellingham bay! Big 2 car garage.
Source: Northwest Multiple Listing Service (NWMLS)
MLS#: 2386119
Home Details
Home Type
- Single Family
Est. Annual Taxes
- $8,367
Year Built
- Built in 1904 | Remodeled
Lot Details
- 4,550 Sq Ft Lot
- Lot Dimensions are 50 x 91
- West Facing Home
- Property is Fully Fenced
- Sloped Lot
- Fruit Trees
- Garden
Parking
- 2 Car Detached Garage
Property Views
- Bay
- Mountain
- Territorial
Home Design
- Victorian Architecture
- Slab Foundation
- Poured Concrete
- Composition Roof
- Wood Siding
Interior Spaces
- 1,620 Sq Ft Home
- 2-Story Property
- Ceiling Fan
- Gas Fireplace
- French Doors
- Dining Room
- Storm Windows
- Dryer
- Unfinished Basement
Kitchen
- Stove
- Microwave
- Dishwasher
- Disposal
Flooring
- Wood
- Carpet
Bedrooms and Bathrooms
- 3 Bedrooms
- Walk-In Closet
- Bathroom on Main Level
- Spa Bath
Outdoor Features
- Deck
Location
- Property is near public transit
- Property is near a bus stop
Schools
- Lowell Elementary School
- Fairhaven Mid Middle School
- Sehome High School
Utilities
- Forced Air Heating and Cooling System
- Heat Pump System
- Propane
- Cable TV Available
Community Details
- No Home Owners Association
- Built by Some Old Guy
- Fairhaven Subdivision
Listing and Financial Details
- Legal Lot and Block 4 / 11
- Assessor Parcel Number 3702011063530000
Map
Home Values in the Area
Average Home Value in this Area
Tax History
| Year | Tax Paid | Tax Assessment Tax Assessment Total Assessment is a certain percentage of the fair market value that is determined by local assessors to be the total taxable value of land and additions on the property. | Land | Improvement |
|---|---|---|---|---|
| 2024 | $8,239 | $1,022,442 | $591,290 | $431,152 |
| 2023 | $8,239 | $1,058,996 | $612,430 | $446,566 |
| 2022 | $6,785 | $901,279 | $521,220 | $380,059 |
| 2021 | $6,446 | $726,857 | $420,350 | $306,507 |
| 2020 | $6,334 | $637,589 | $368,725 | $268,864 |
| 2019 | $5,272 | $605,210 | $350,000 | $255,210 |
| 2018 | $5,451 | $505,113 | $296,205 | $208,908 |
| 2017 | $4,807 | $448,357 | $262,920 | $185,437 |
| 2016 | $4,376 | $412,779 | $241,920 | $170,859 |
| 2015 | $4,307 | $391,432 | $229,320 | $162,112 |
| 2014 | -- | $372,785 | $218,400 | $154,385 |
| 2013 | -- | $355,784 | $210,000 | $145,784 |
Property History
| Date | Event | Price | List to Sale | Price per Sq Ft | Prior Sale |
|---|---|---|---|---|---|
| 09/19/2025 09/19/25 | Price Changed | $995,000 | -5.1% | $614 / Sq Ft | |
| 07/24/2025 07/24/25 | Price Changed | $1,049,000 | -4.6% | $648 / Sq Ft | |
| 06/02/2025 06/02/25 | For Sale | $1,100,000 | +63.0% | $679 / Sq Ft | |
| 04/18/2018 04/18/18 | Sold | $675,000 | 0.0% | $417 / Sq Ft | View Prior Sale |
| 03/12/2018 03/12/18 | Pending | -- | -- | -- | |
| 03/06/2018 03/06/18 | For Sale | $674,900 | +55.0% | $417 / Sq Ft | |
| 01/06/2015 01/06/15 | Sold | $435,500 | -0.8% | $269 / Sq Ft | View Prior Sale |
| 12/01/2014 12/01/14 | Pending | -- | -- | -- | |
| 11/21/2014 11/21/14 | Price Changed | $439,000 | -2.2% | $271 / Sq Ft | |
| 11/04/2014 11/04/14 | Price Changed | $449,000 | -2.3% | $277 / Sq Ft | |
| 09/12/2014 09/12/14 | Price Changed | $459,500 | -3.3% | $284 / Sq Ft | |
| 07/22/2014 07/22/14 | For Sale | $475,000 | -- | $293 / Sq Ft |
Purchase History
| Date | Type | Sale Price | Title Company |
|---|---|---|---|
| Warranty Deed | $675,000 | Whatcom Land Title | |
| Warranty Deed | $435,500 | Chicago Title Company | |
| Interfamily Deed Transfer | -- | Chicago Title Insurance | |
| Warranty Deed | $405,812 | First American Title Ins | |
| Warranty Deed | $430,280 | Stewart Title Company | |
| Warranty Deed | -- | Chicago Title Insurance | |
| Interfamily Deed Transfer | -- | -- |
Mortgage History
| Date | Status | Loan Amount | Loan Type |
|---|---|---|---|
| Open | $453,100 | New Conventional | |
| Previous Owner | $375,500 | Purchase Money Mortgage | |
| Previous Owner | $263,595 | New Conventional | |
| Previous Owner | $387,000 | Fannie Mae Freddie Mac |
Source: Northwest Multiple Listing Service (NWMLS)
MLS Number: 2386119
APN: 370201-106353-0000
- 929 11th St Unit 202
- 917 13th St
- 600 S State St Unit 208
- 600 S State St Unit 212
- 600 S State St Unit 101
- 600 S State St Unit 204
- 1014 11th St Unit 302
- 510 S State St Unit 2
- 925 15th St
- 706 16th St Unit A&B
- 1005 15th St
- 1315 Mill Ave
- 1201 13th St Unit 301
- 444 S State St Unit 417
- 444 S State St Unit 307
- 1211 14th St
- 910 Harris Ave Unit 208
- 1131 16th St
- 1101 Mckenzie Ave Unit 206
- 0 XXX S State St
- 490 S State St
- 1305 Harris Ave
- 2110 Bill McDonald Pkwy
- 2011 Knox Ave
- 2115 Taylor Ave
- 927 22nd St
- 2300 Bill McDonald Pkwy
- 2001 Larrabee Ave
- 2401 Taylor Ave
- 2502-2506 Douglas Ave
- 1900 18th St
- 2516 Douglas Ave
- 405 Fieldston Rd Unit 301
- 3025 Ferry Ave
- 820 32nd St
- 487 31st St
- 524 32nd St
- 705-709 32nd St
- 517 32nd St
- 3129 Old Fairhaven Pkwy
