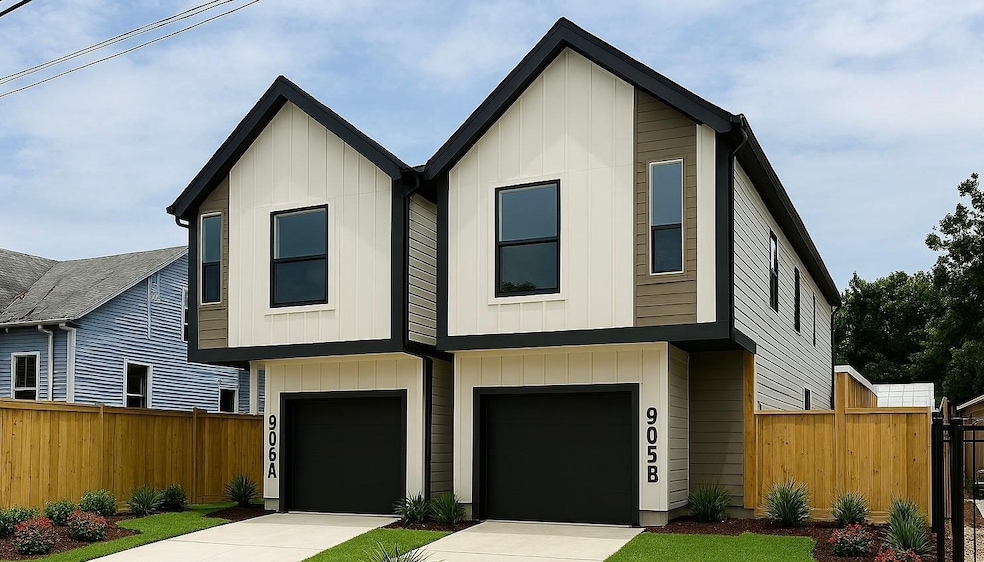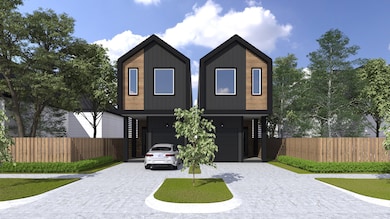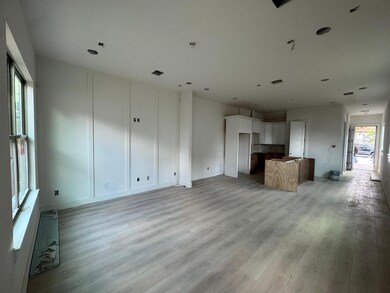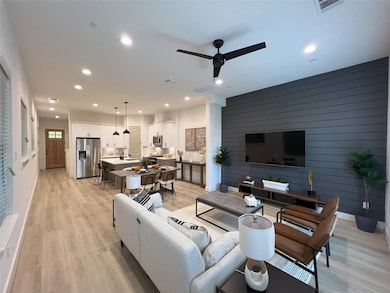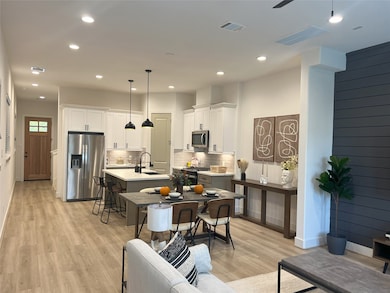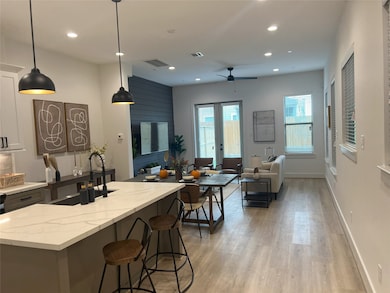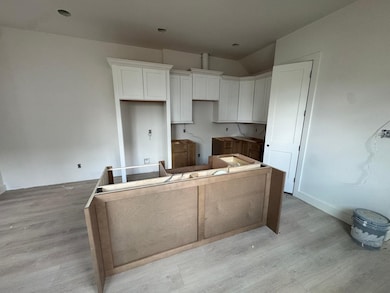805 Brooks St Unit A Houston, TX 77009
Northside Village NeighborhoodEstimated payment $1,949/month
Highlights
- Under Construction
- 4-minute walk to Burnett Transit Center/Casa De Amigos
- Home Office
- Traditional Architecture
- Quartz Countertops
- Family Room Off Kitchen
About This Home
Sophisticated design meets everyday functionality in this stunning new construction residence. Enjoy open-concept living with lofty ceilings, LVP flooring throughout, and luxurious Quartz countertops in the kitchen and all bathrooms. The chef-inspired kitchen is equipped with stainless steel appliances and custom cabinetry. A second-floor flex living area offers versatility for work or play. Energy-efficient features include double-pane windows and a high-efficiency HVAC system. Private driveway and expansive fully fenced backyard ideal for entertaining or unwinding. No HOA. Each home includes a private yard—perfect for pets or play. A modern lifestyle in a prime location awaits!
Home Details
Home Type
- Single Family
Est. Annual Taxes
- $574
Year Built
- Built in 2025 | Under Construction
Lot Details
- 2,400 Sq Ft Lot
- Back Yard Fenced
- Cleared Lot
Parking
- 1 Car Attached Garage
Home Design
- Traditional Architecture
- Slab Foundation
- Composition Roof
- Cement Siding
Interior Spaces
- 1,632 Sq Ft Home
- 2-Story Property
- Ceiling Fan
- Family Room Off Kitchen
- Home Office
- Vinyl Flooring
- Fire and Smoke Detector
- Washer and Gas Dryer Hookup
Kitchen
- Gas Range
- Microwave
- Dishwasher
- Kitchen Island
- Quartz Countertops
- Self-Closing Drawers and Cabinet Doors
- Disposal
Bedrooms and Bathrooms
- 3 Bedrooms
- En-Suite Primary Bedroom
- Double Vanity
- Soaking Tub
- Bathtub with Shower
- Separate Shower
Schools
- Sherman Elementary School
- Marshall Middle School
- Northside High School
Utilities
- Central Heating and Cooling System
- Heating System Uses Gas
Community Details
- Built by Onyx Residential
- Brooks Farmhouses Subdivision
Listing and Financial Details
- Seller Concessions Offered
Map
Home Values in the Area
Average Home Value in this Area
Tax History
| Year | Tax Paid | Tax Assessment Tax Assessment Total Assessment is a certain percentage of the fair market value that is determined by local assessors to be the total taxable value of land and additions on the property. | Land | Improvement |
|---|---|---|---|---|
| 2025 | $574 | $81,945 | $81,945 | -- |
| 2024 | $574 | $27,432 | $27,432 | -- |
Property History
| Date | Event | Price | List to Sale | Price per Sq Ft |
|---|---|---|---|---|
| 08/06/2025 08/06/25 | For Sale | $359,900 | -- | $221 / Sq Ft |
Source: Houston Association of REALTORS®
MLS Number: 19465291
APN: 1422410010001
- 803 Brooks St
- 1510 Chestnut St
- 1517 Gentry St
- 1708 Gentry St Unit A-B
- 1107 Brooks St
- 1512 Fulton St
- 1812 Everett St
- 1511 Common St
- 1114 Hogan St
- 1005 Hogan St
- 1912 Freeman St
- 1916 Everett St
- 1918 Everett St
- 1912 Gentry St
- 1517 Chapman St
- 1907 Common St
- 1620 Gano St
- 1607 Chapman St
- 713 James St
- 2005 Chestnut St
- 1528 Chestnut St
- 1707 Freeman St
- 1812 Everett St
- 1833 Keene St
- 1122 Hogan St
- 1602 Chapman St
- 1550 Burnett St
- 410 James St Unit ID1031793P
- 313 Hogan St
- 404 James St
- 702 Paschall St Unit A
- 1901 Fletcher St
- 1550 Leona St
- 405 James St Unit 1
- 405 James St Unit 2
- 2108 Freeman St
- 412 Paschall St Unit ID1316398P
- 1919 Gano St
- 2116 Everett St
- 2115 Fulton St Unit B
