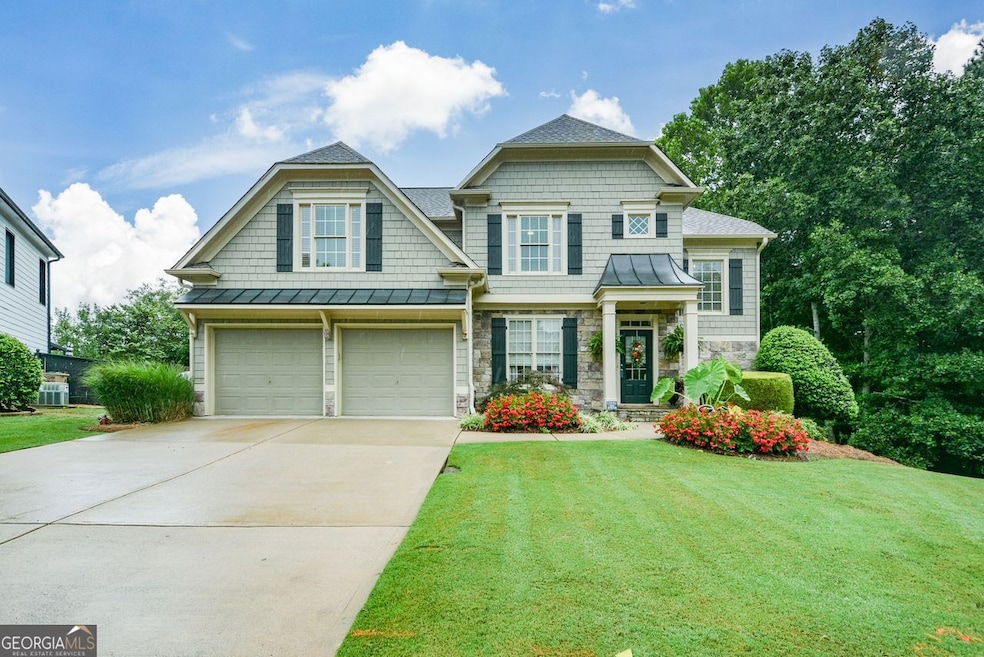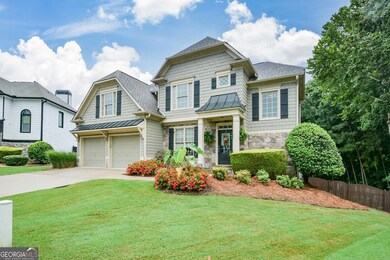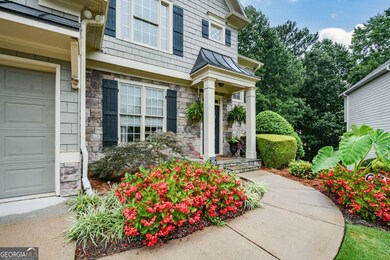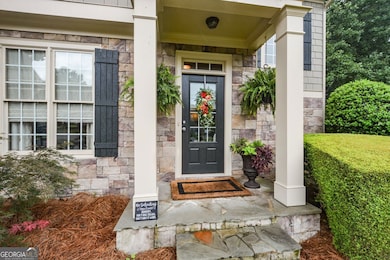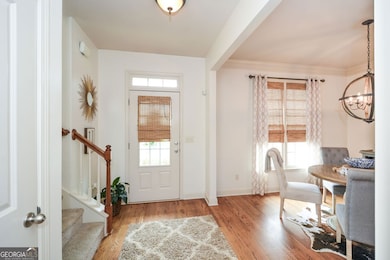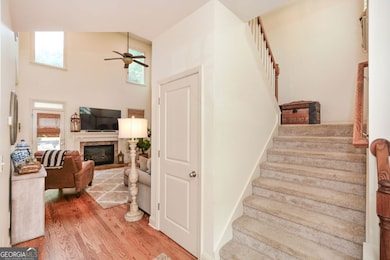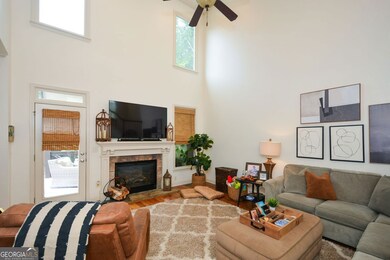805 Cardinal Point Unit 4L Canton, GA 30114
Estimated payment $3,152/month
Highlights
- Golf Course Community
- Fitness Center
- Deck
- Liberty Elementary School Rated A-
- Craftsman Architecture
- Private Lot
About This Home
Nestled on a quiet cul-de-sac, this spacious 4-bedroom, 3-bathroom home offers the perfect combination of comfort and convenience. Boasting an unfinished basement, it provides ample additional living space - ideal for a theater, gym, or entertainment area. The open-concept main floor features a welcoming living room with a cozy fireplace, a modern kitchen with newer appliances and a dining room perfect for family gatherings. The large backyard offers plenty of room for outdoor activities. The covered patio is so serene when sitting and listening to nature. The cul-de-sac location ensures privacy and low traffic. With generous bedrooms and well-appointed bathrooms, this home provides an ideal layout for family living. The primary suite has a large sitting room, high ceilings and a large bathroom with a soaking tub. The development has amazing amenities including golf, fitness center, clubhouse, pool, playground, pickleball and trails. Close to all, a must see!
Home Details
Home Type
- Single Family
Est. Annual Taxes
- $5,047
Year Built
- Built in 2006
Lot Details
- 0.44 Acre Lot
- Cul-De-Sac
- Private Lot
- Sprinkler System
HOA Fees
- $17 Monthly HOA Fees
Home Design
- Craftsman Architecture
- Composition Roof
- Wood Siding
- Stone Siding
- Stone
Interior Spaces
- 2,147 Sq Ft Home
- 3-Story Property
- Rear Stairs
- Ceiling Fan
- Factory Built Fireplace
- Entrance Foyer
- Family Room with Fireplace
- Formal Dining Room
- Home Gym
- Unfinished Basement
- Basement Fills Entire Space Under The House
Kitchen
- Breakfast Bar
- Microwave
- Dishwasher
Flooring
- Wood
- Carpet
- Tile
Bedrooms and Bathrooms
- Double Vanity
- Soaking Tub
Laundry
- Laundry Room
- Laundry on upper level
Parking
- 2 Car Garage
- Garage Door Opener
Outdoor Features
- Deck
- Porch
Location
- Property is near shops
Schools
- Liberty Elementary School
- Freedom Middle School
- Cherokee High School
Utilities
- Forced Air Heating and Cooling System
- Heating System Uses Natural Gas
- Cable TV Available
Community Details
Overview
- $200 Initiation Fee
- Association fees include reserve fund, swimming, tennis
- Bridgemill Subdivision
Recreation
- Golf Course Community
- Tennis Courts
- Community Playground
- Fitness Center
- Community Pool
Map
Home Values in the Area
Average Home Value in this Area
Tax History
| Year | Tax Paid | Tax Assessment Tax Assessment Total Assessment is a certain percentage of the fair market value that is determined by local assessors to be the total taxable value of land and additions on the property. | Land | Improvement |
|---|---|---|---|---|
| 2025 | $5,346 | $203,560 | $38,000 | $165,560 |
| 2024 | $4,962 | $190,960 | $34,000 | $156,960 |
| 2023 | $4,909 | $188,920 | $34,000 | $154,920 |
| 2022 | $3,995 | $152,000 | $30,000 | $122,000 |
| 2021 | $3,597 | $126,720 | $22,000 | $104,720 |
| 2020 | $3,358 | $118,160 | $22,000 | $96,160 |
| 2019 | $3,160 | $111,200 | $22,000 | $89,200 |
| 2018 | $2,988 | $104,520 | $20,800 | $83,720 |
| 2017 | $2,777 | $241,000 | $17,200 | $79,200 |
| 2016 | $2,769 | $237,800 | $17,200 | $77,920 |
| 2015 | $2,626 | $223,300 | $16,000 | $73,320 |
| 2014 | $2,497 | $211,900 | $14,000 | $70,760 |
Property History
| Date | Event | Price | List to Sale | Price per Sq Ft |
|---|---|---|---|---|
| 11/06/2025 11/06/25 | Pending | -- | -- | -- |
| 10/21/2025 10/21/25 | Price Changed | $515,000 | -6.2% | $240 / Sq Ft |
| 09/13/2025 09/13/25 | Price Changed | $549,000 | -1.8% | $256 / Sq Ft |
| 08/08/2025 08/08/25 | For Sale | $559,000 | -- | $260 / Sq Ft |
Purchase History
| Date | Type | Sale Price | Title Company |
|---|---|---|---|
| Deed | $263,900 | -- |
Mortgage History
| Date | Status | Loan Amount | Loan Type |
|---|---|---|---|
| Closed | $52,750 | Unknown | |
| Open | $211,100 | New Conventional |
Source: Georgia MLS
MLS Number: 10580825
APN: 14N06B-00000-154-000
