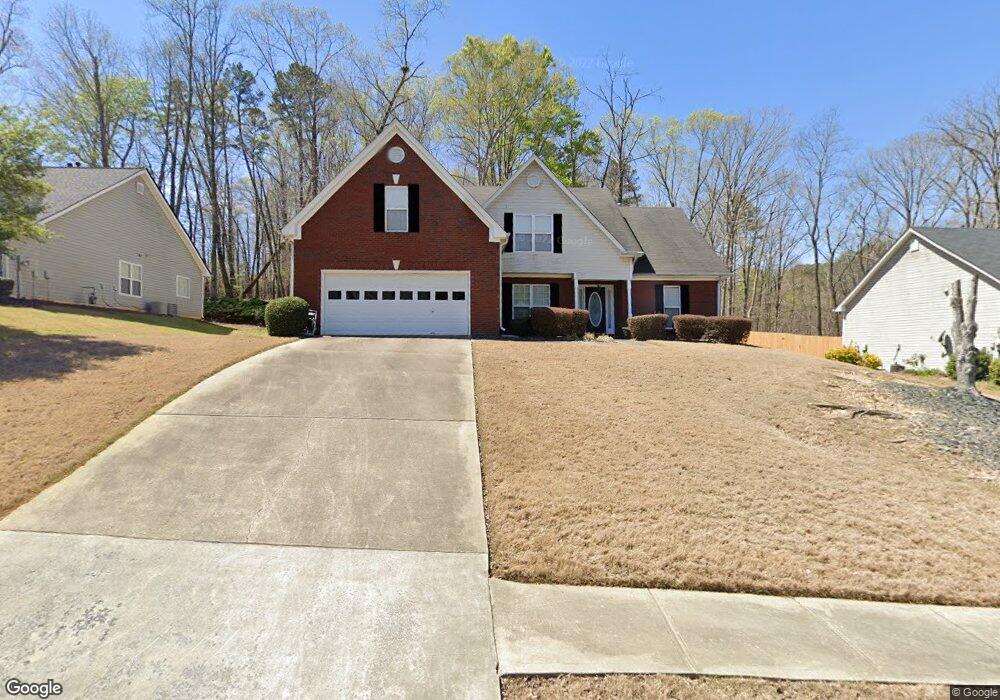805 Chapel Hill Dr Unit 2 Lawrenceville, GA 30045
Estimated Value: $368,000 - $429,000
4
Beds
3
Baths
1,925
Sq Ft
$200/Sq Ft
Est. Value
About This Home
This home is located at 805 Chapel Hill Dr Unit 2, Lawrenceville, GA 30045 and is currently estimated at $384,891, approximately $199 per square foot. 805 Chapel Hill Dr Unit 2 is a home located in Gwinnett County with nearby schools including Alcova Elementary School, Dacula Middle School, and Dacula High School.
Ownership History
Date
Name
Owned For
Owner Type
Purchase Details
Closed on
Jun 16, 2025
Sold by
Earls Wilton
Bought by
Earls Jerry
Current Estimated Value
Purchase Details
Closed on
Jun 13, 2025
Sold by
Earls Susan Olivia
Bought by
Earls Wilton
Purchase Details
Closed on
Dec 20, 2001
Sold by
Barnell Freeman Bldrs Inc
Bought by
Earls Susan O
Home Financials for this Owner
Home Financials are based on the most recent Mortgage that was taken out on this home.
Original Mortgage
$150,100
Interest Rate
6.49%
Mortgage Type
New Conventional
Create a Home Valuation Report for This Property
The Home Valuation Report is an in-depth analysis detailing your home's value as well as a comparison with similar homes in the area
Home Values in the Area
Average Home Value in this Area
Purchase History
| Date | Buyer | Sale Price | Title Company |
|---|---|---|---|
| Earls Jerry | -- | -- | |
| Earls Wilton | -- | -- | |
| Earls Susan O | $154,800 | -- |
Source: Public Records
Mortgage History
| Date | Status | Borrower | Loan Amount |
|---|---|---|---|
| Previous Owner | Earls Susan O | $150,100 |
Source: Public Records
Tax History Compared to Growth
Tax History
| Year | Tax Paid | Tax Assessment Tax Assessment Total Assessment is a certain percentage of the fair market value that is determined by local assessors to be the total taxable value of land and additions on the property. | Land | Improvement |
|---|---|---|---|---|
| 2024 | $3,615 | $124,360 | $31,200 | $93,160 |
| 2023 | $3,615 | $128,720 | $27,200 | $101,520 |
| 2022 | $3,532 | $122,400 | $27,200 | $95,200 |
| 2021 | $2,872 | $88,680 | $20,800 | $67,880 |
| 2020 | $2,689 | $79,320 | $18,320 | $61,000 |
| 2019 | $2,615 | $79,320 | $18,320 | $61,000 |
| 2018 | $2,379 | $68,440 | $18,320 | $50,120 |
| 2016 | $2,256 | $61,760 | $14,800 | $46,960 |
| 2015 | $1,991 | $52,280 | $12,000 | $40,280 |
| 2014 | -- | $49,480 | $11,200 | $38,280 |
Source: Public Records
Map
Nearby Homes
- 1090 Chapel Hill Dr SE
- 829 Castlebottom Dr SE
- 876 Bramlett Shoals Rd
- 1109 Georgian Point Dr
- 1104 Georgian Point Dr
- 1079 Georgian Point Dr
- 1069 Georgian Point Dr
- 1094 Georgian Point Dr
- 1084 Georgian Point Dr
- Leighton with Brick Plan at Alcovy Village
- Waverly Plan at Alcovy Village
- Clifton Plan at Alcovy Village
- Wellington Plan at Alcovy Village
- Wynbrooke 4 Bedroom Plan at Alcovy Village
- 1054 Georgian Point Dr
- 1212 Ashton Park Dr
- 1142 Ashton Park Dr SE
- 1142 Ashton Park Dr
- 1638 Lacebark Elm Way
- 1741 Lacebark Elm Way
- 815 Chapel Hill Dr Unit 2
- 0 Chapel Hill Dr SE Unit 8668756
- 0 Chapel Hill Dr SE Unit 8602671
- 0 Chapel Hill Dr SE Unit 8668776
- 0 Chapel Hill Dr SE Unit 7579495
- 0 Chapel Hill Dr SE Unit 8473166
- 0 Chapel Hill Dr SE Unit 8466789
- 0 Chapel Hill Dr SE Unit 8080642
- 0 Chapel Hill Dr SE Unit 7380839
- 0 Chapel Hill Dr SE Unit 7226055
- 0 Chapel Hill Dr SE Unit 7055618
- 0 Chapel Hill Dr SE Unit 8990669
- 0 Chapel Hill Dr SE Unit 8979454
- 0 Chapel Hill Dr SE Unit 9047737
- 0 Chapel Hill Dr SE Unit 9016377
- 0 Chapel Hill Dr SE Unit 8873456
- 0 Chapel Hill Dr SE Unit 3023774
- 0 Chapel Hill Dr SE Unit 3174900
- 0 Chapel Hill Dr SE Unit 7029935
- 0 Chapel Hill Dr SE Unit 7064396
