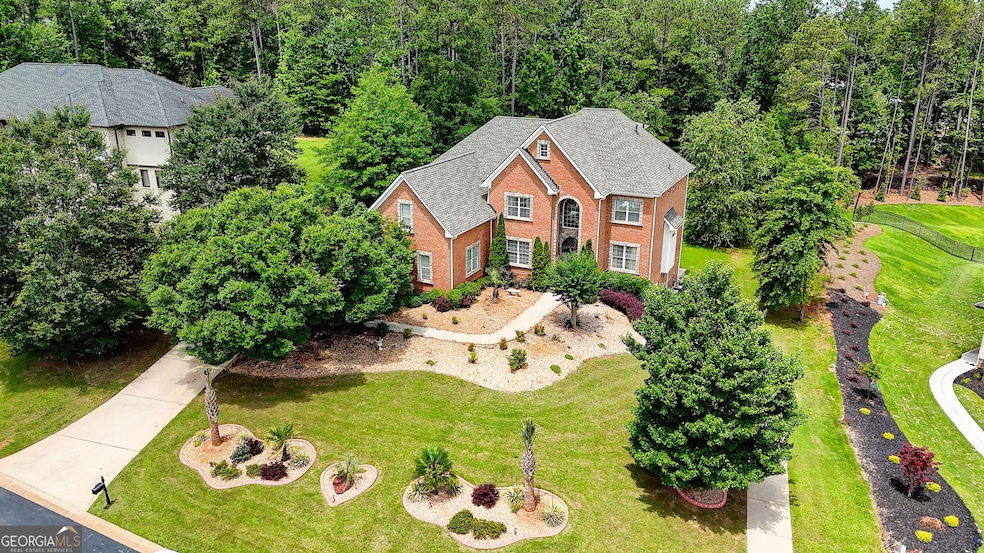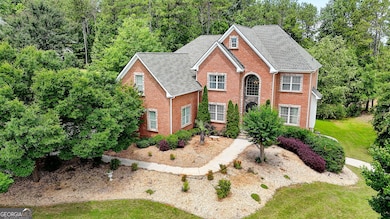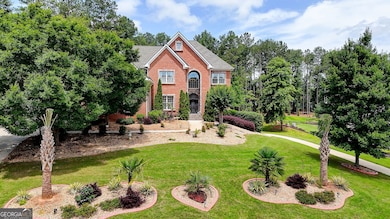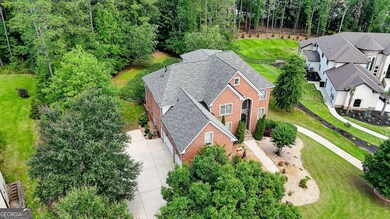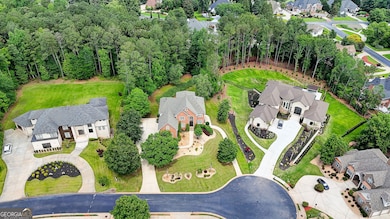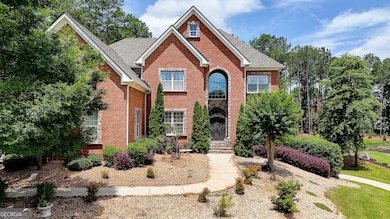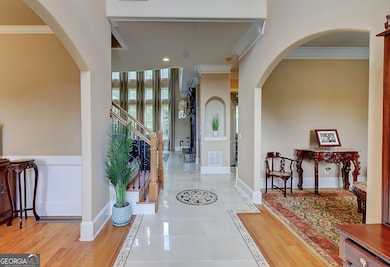805 Cog Hill McDonough, GA 30253
Estimated payment $6,715/month
Highlights
- Golf Course Community
- Gated Community
- Dining Room Seats More Than Twelve
- Home Theater
- Viking Appliances
- Clubhouse
About This Home
PRICED TO SELL! Welcome to 805 Cog Hill - Country Club Living at Its Finest! Nestled on over an acre in a quiet cul-de-sac within a prestigious gated Country Club community, this stately 4-sided brick estate offers luxury, space, and endless upgrades! Featuring 6 bedrooms and 7 full baths, this home is designed for refined living and grand entertaining across four finished levels. Step inside to soaring ceilings, new designer tile flooring, fresh interior paint, and custom craftsmanship throughout. The main level impresses with a formal living room, a banquet-sized dining room, and a two-story family room with bowed floor-to-ceiling windows, built-in bookcases, and a striking fireplace. Full bedroom and bath on main add flexibility for guests or multigenerational living. The gourmet kitchen is a chef's dream with Viking appliances, BOSCH refrigerator, double wall ovens, built-in microwave, and a spacious breakfast area that opens to the extended deck featuring a remote-controlled oversized awning, staircase to the yard, and a separate outdoor music system. Upstairs, the luxurious primary suite boasts a sitting room, trey ceilings, abundant natural light, and an oversized custom closet. The spa-like primary bath features dual vanities, a deep soaking air-jetted jacuzzi tub, and a separate tiled shower. Laundry room located off primary suite. Each of the three secondary bedrooms upstairs has its own private ensuite bath, and the 4th level loft includes a full bath - ideal for guests, work, or play. The fully finished basement continues the wow factor with a second kitchen featuring high-end Viking appliances, pot filler, ice-maker, and a massive island - perfect for entertaining. Enjoy the open layout, fireplace, custom room addition with MURPHY BED INCLUDED, a theater room with and exercise room with glass mirror doors. BONUS:BRAND NEW ROOF, NEW HOT WATER HEATERS, SONO MUSIC SYSTEM on main level! Exterior landscape offers irrigation system, and the convenience of a 3-car side-entry garage. Resort style living with 27 holes of golf on Tom Fazio design courses, upscale clubhouse, dining, Tennis, Pickleball, swimming, events and more. Eagles Landing Country Club is less than 30 minutes to downtown Atlanta and the Atlanta airport. This home truly has it all - elegance, space, privacy, and unmatched upgrades. Schedule your private tour and experience the lifestyle at 805 Cog Hill!
Listing Agent
Lele Richardson Realty & Associates License #243475 Listed on: 06/13/2025
Home Details
Home Type
- Single Family
Est. Annual Taxes
- $13,068
Year Built
- Built in 2006
Lot Details
- 1.2 Acre Lot
- Cul-De-Sac
- Level Lot
HOA Fees
- $208 Monthly HOA Fees
Home Design
- Traditional Architecture
- European Architecture
- Composition Roof
- Wood Siding
- Four Sided Brick Exterior Elevation
Interior Spaces
- 3-Story Property
- Bookcases
- Tray Ceiling
- Vaulted Ceiling
- Ceiling Fan
- Gas Log Fireplace
- Two Story Entrance Foyer
- Family Room with Fireplace
- 2 Fireplaces
- Dining Room Seats More Than Twelve
- Formal Dining Room
- Home Theater
- Home Office
- Loft
- Bonus Room
- Game Room
- Home Gym
Kitchen
- Breakfast Area or Nook
- Double Oven
- Cooktop
- Microwave
- Bosch Dishwasher
- Dishwasher
- Viking Appliances
- Disposal
Flooring
- Wood
- Carpet
- Tile
Bedrooms and Bathrooms
- Walk-In Closet
- Double Vanity
- Soaking Tub
- Bathtub Includes Tile Surround
- Separate Shower
Laundry
- Laundry Room
- Laundry in Hall
- Laundry on upper level
- Dryer
- Washer
Finished Basement
- Basement Fills Entire Space Under The House
- Exterior Basement Entry
- Fireplace in Basement
- Finished Basement Bathroom
- Natural lighting in basement
Parking
- 3 Car Garage
- Parking Accessed On Kitchen Level
- Garage Door Opener
Schools
- Flippen Elementary School
- Eagles Landing Middle School
- Eagles Landing High School
Utilities
- Forced Air Zoned Heating and Cooling System
- Dual Heating Fuel
- Underground Utilities
Listing and Financial Details
- Legal Lot and Block 69 / W
Community Details
Overview
- Association fees include management fee, private roads, reserve fund
- Eagles Landing Country Club Subdivision
Recreation
- Golf Course Community
- Community Playground
- Swim Team
- Tennis Club
- Community Pool
Additional Features
- Clubhouse
- Gated Community
Map
Home Values in the Area
Average Home Value in this Area
Tax History
| Year | Tax Paid | Tax Assessment Tax Assessment Total Assessment is a certain percentage of the fair market value that is determined by local assessors to be the total taxable value of land and additions on the property. | Land | Improvement |
|---|---|---|---|---|
| 2025 | $13,574 | $400,056 | $48,000 | $352,056 |
| 2024 | $13,574 | $371,600 | $48,000 | $323,600 |
| 2023 | $12,300 | $348,640 | $46,360 | $302,280 |
| 2022 | $11,282 | $317,240 | $46,080 | $271,160 |
| 2021 | $10,139 | $259,360 | $46,200 | $213,160 |
| 2020 | $9,661 | $246,800 | $50,120 | $196,680 |
| 2019 | $9,799 | $250,800 | $50,400 | $200,400 |
| 2018 | $9,587 | $245,240 | $50,400 | $194,840 |
| 2016 | $9,211 | $235,440 | $51,000 | $184,440 |
| 2015 | $9,307 | $230,800 | $39,600 | $191,200 |
| 2014 | $8,769 | $214,600 | $38,000 | $176,600 |
Property History
| Date | Event | Price | List to Sale | Price per Sq Ft | Prior Sale |
|---|---|---|---|---|---|
| 11/18/2025 11/18/25 | Price Changed | $1,030,000 | -1.3% | $151 / Sq Ft | |
| 09/22/2025 09/22/25 | Price Changed | $1,044,000 | -3.1% | $153 / Sq Ft | |
| 07/28/2025 07/28/25 | Price Changed | $1,077,777 | -2.0% | $158 / Sq Ft | |
| 06/13/2025 06/13/25 | For Sale | $1,099,990 | +27.6% | $161 / Sq Ft | |
| 12/07/2021 12/07/21 | Sold | $862,000 | -1.5% | $178 / Sq Ft | View Prior Sale |
| 10/23/2021 10/23/21 | Pending | -- | -- | -- | |
| 10/12/2021 10/12/21 | Price Changed | $875,000 | -2.2% | $181 / Sq Ft | |
| 09/09/2021 09/09/21 | For Sale | $895,000 | -- | $185 / Sq Ft |
Purchase History
| Date | Type | Sale Price | Title Company |
|---|---|---|---|
| Warranty Deed | $862,000 | -- | |
| Warranty Deed | $440,000 | -- | |
| Deed | $395,000 | -- | |
| Foreclosure Deed | $559,900 | -- | |
| Deed | $1,200,000 | -- | |
| Deed | $795,400 | -- | |
| Deed | $148,800 | -- |
Mortgage History
| Date | Status | Loan Amount | Loan Type |
|---|---|---|---|
| Open | $646,500 | New Conventional | |
| Previous Owner | $408,600 | New Conventional | |
| Previous Owner | $180,000 | Stand Alone Refi Refinance Of Original Loan | |
| Previous Owner | $715,860 | New Conventional | |
| Previous Owner | $133,875 | No Value Available |
Source: Georgia MLS
MLS Number: 10542842
APN: 051F-01-275-000
- 418 Abbey Springs Way
- 601 Sawgrass Walk
- 129 Breton Highlands
- 205 Legends Trace
- 241 Legends Trace
- 1016 Collingtree Ct
- 739 Bethpage Dr
- 1000 Collingtree Ct
- 104 Riverside Close
- 228 Kensington Trace
- 907 Ellesmere Point
- 214 Kensington Trace
- 209 Brannans Walk
- 200 Kensington Trace
- 248 Brannans Walk
- 441 Aviemore Loop
- 400 Castle Rock Unit IV
- 209 Weldon Rd
- 180 Weldon Rd
- 113 Glenmore Ln
- 435 Heathcliff Ct
- 344 Langshire Dr
- 105 Peach Pointe Dr
- 209 Braemar Ct Unit MAIN LEVEL (1A)
- 209 Braemar Ct Unit BASEMENT APARTMENT
- 209 Braemar Ct Unit 2
- 209 Braemar Ct Unit 1
- 145 Weldon Rd
- 796 Rock Ln
- 1900 Waterford Landing
- 224 Mckinley Loop
- 644 Aspen Brook Dr
- 700 Rock Quarry Rd Unit 608.1410668
- 700 Rock Quarry Rd Unit 409.1410666
- 700 Rock Quarry Rd Unit 823.1410665
- 700 Rock Quarry Rd Unit 619.1410667
- 400 Tunis Rd
- 1154 Paramount Dr
- 251 Winthrop Ln
- 209 Arwen Dr Unit LOT 13
