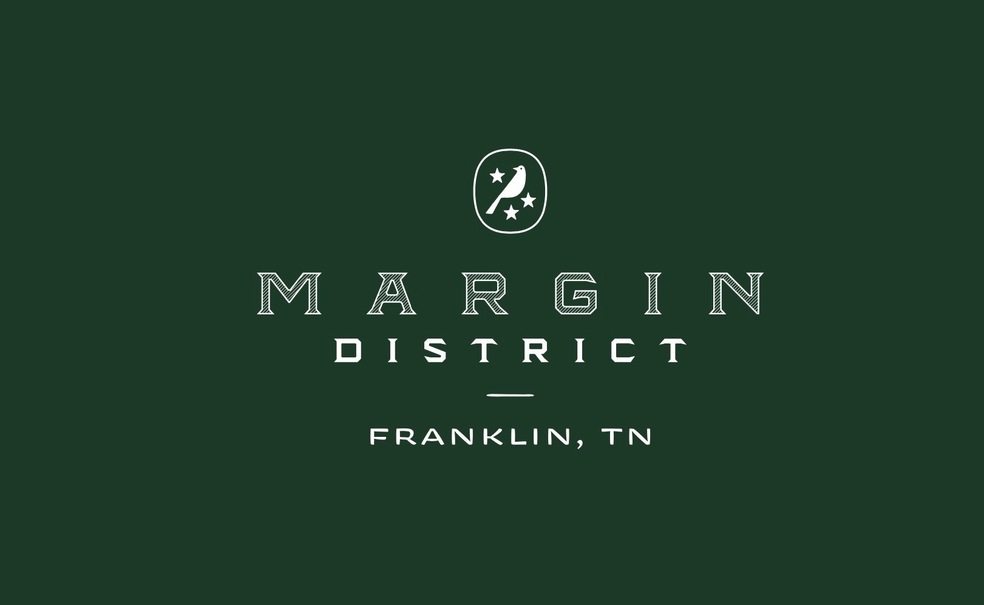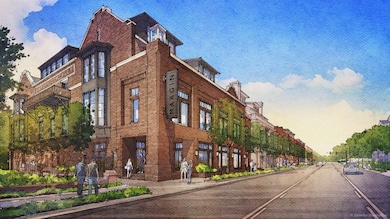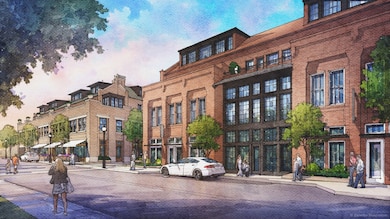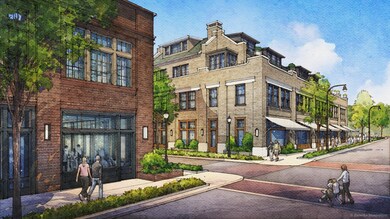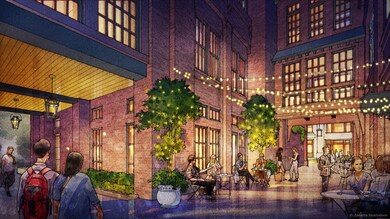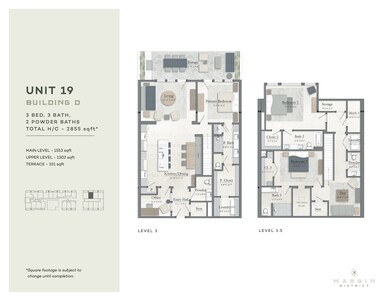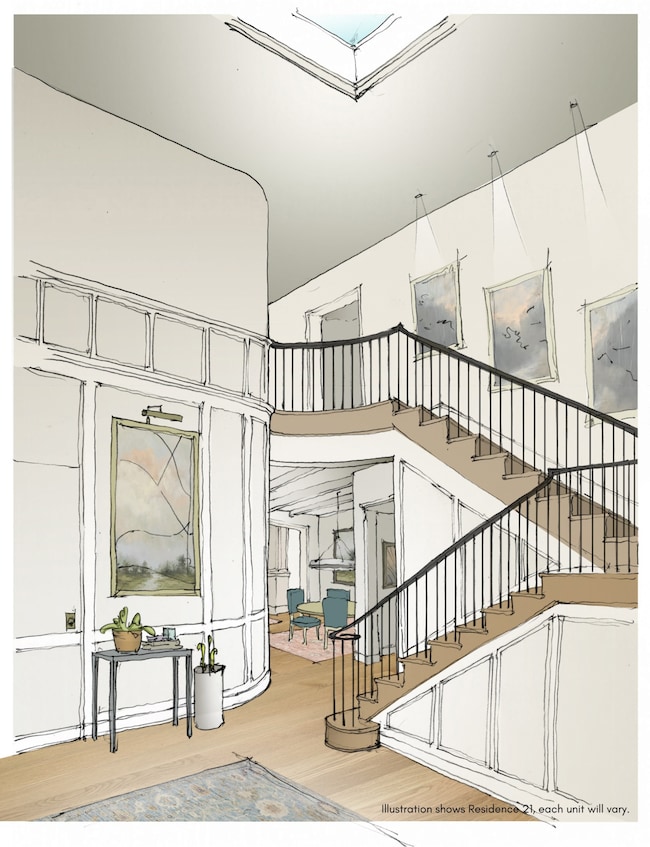805 Columbia Ave Unit 19 Franklin, TN 37064
Central Franklin NeighborhoodEstimated payment $22,835/month
Highlights
- Open Floorplan
- Marble Flooring
- Home Office
- Franklin Elementary School Rated A
- Traditional Architecture
- Stainless Steel Appliances
About This Home
Discover a new standard of refined living at The Residences at The Margin District, a limited collection of 25 exclusive luxury condominiums on the Margin of downtown Franklin situated above high-end retail, executive, and dining spaces. Brought to you by the same visionaries that reimagined High Hampton in Cashiers, North Carolina and crafted by the acclaimed Nequette Architecture & Design responsible for Rosemary Beach on 30A, each residence reflects a commitment to thoughtful design and meticulous detail. Expansive floorplans showcase luxury finishes, from custom inset cabinetry and oak flooring to natural stone countertops. Interiors are graced with strategically provided natural light, decorative wall and ceiling accents, and private outdoor terraces that provide a serene retreat within the picturesque town. Every residence includes two gated and secure parking spaces, ensuring peace of mind and convenience in the lock-and-leave lifestyle you have been looking for. The Margin District is more than a location; it's a lifestyle where tradition meets tomorrow.
Listing Agent
Fridrich & Clark Realty Brokerage Phone: 6155193032 License # 327210 Listed on: 01/14/2025

Property Details
Home Type
- Multi-Family
Year Built
- Built in 2025
HOA Fees
- $1,850 Monthly HOA Fees
Parking
- 2 Car Garage
- On-Street Parking
- Parking Lot
- Assigned Parking
- Unassigned Parking
Home Design
- Traditional Architecture
- Property Attached
- Brick Exterior Construction
- Slate Roof
Interior Spaces
- 2,855 Sq Ft Home
- Property has 2 Levels
- Open Floorplan
- Built-In Features
- ENERGY STAR Qualified Windows
- Entrance Foyer
- Home Office
- Utility Room
- Washer and Electric Dryer Hookup
- Interior Storage Closet
Kitchen
- Built-In Electric Oven
- Indoor Grill
- Dishwasher
- Stainless Steel Appliances
- Disposal
Flooring
- Wood
- Marble
- Tile
Bedrooms and Bathrooms
- 3 Bedrooms | 1 Main Level Bedroom
- Double Vanity
Home Security
- Carbon Monoxide Detectors
- Fire and Smoke Detector
- Fire Sprinkler System
Accessible Home Design
- Accessible Elevator Installed
- Accessible Hallway
- Accessible Doors
- Accessible Entrance
Eco-Friendly Details
- Energy-Efficient Thermostat
Outdoor Features
- Balcony
- Patio
- Outdoor Gas Grill
Schools
- Franklin Elementary School
- Freedom Middle School
- Centennial High School
Utilities
- Central Heating and Cooling System
- Heat Pump System
- High-Efficiency Water Heater
Listing and Financial Details
- Property Available on 10/1/27
Community Details
Overview
- $2,500 One-Time Secondary Association Fee
- Association fees include maintenance structure, ground maintenance, insurance, trash
- The Residences At The Margin District Subdivision
Pet Policy
- Pets Allowed
Map
Home Values in the Area
Average Home Value in this Area
Property History
| Date | Event | Price | List to Sale | Price per Sq Ft |
|---|---|---|---|---|
| 11/10/2025 11/10/25 | For Sale | $3,355,000 | 0.0% | $1,175 / Sq Ft |
| 11/08/2025 11/08/25 | Off Market | $3,355,000 | -- | -- |
| 01/14/2025 01/14/25 | For Sale | $3,355,000 | -- | $1,175 / Sq Ft |
Source: Realtracs
MLS Number: 2778019
- 805 Columbia Ave Unit 23
- 805 Columbia Ave Unit 6
- 805 Columbia Ave Unit 1
- 805 Columbia Ave Unit 18
- 805 Columbia Ave Unit 20
- 805 Columbia Ave Unit 25
- 805 Columbia Ave Unit 8
- 805 Columbia Ave Unit 4
- 805 Columbia Ave Unit 22
- 805 Columbia Ave Unit 24
- 805 Columbia Ave Unit 14
- 805 Columbia Ave Unit 15
- 805 Columbia Ave Unit 2
- 805 Columbia Ave Unit 21
- 805 Columbia Ave Unit 16
- 805 Columbia Ave Unit 7
- 805 Columbia Ave Unit 17
- 805 Columbia Ave Unit 5
- 805 Columbia Ave Unit 12
- 725 W Main St Unit 101
- 210 5th Ave S Unit 2
- 501 S Margin St
- 119 E Fowlkes St Unit ID1312407P
- 424 Main St Unit B
- 1231 Adams St
- 1141 Carter St
- 355 9th Ave N Unit B
- 1100 W Main St Unit A13
- 1129 W Main St Unit 1
- 159 1st Ave N
- 333 11th Ave N
- 959 Glass St
- 418 Boyd Mill Ave
- 405 Granbury St
- 335 Granbury St
- 1332 Columbia Ave
- 108 Generals Retreat Place
- 101 Generals Retreat Place
- 601 Boyd Mill Ave
- 601 Boyd Mill Ave Unit C1
