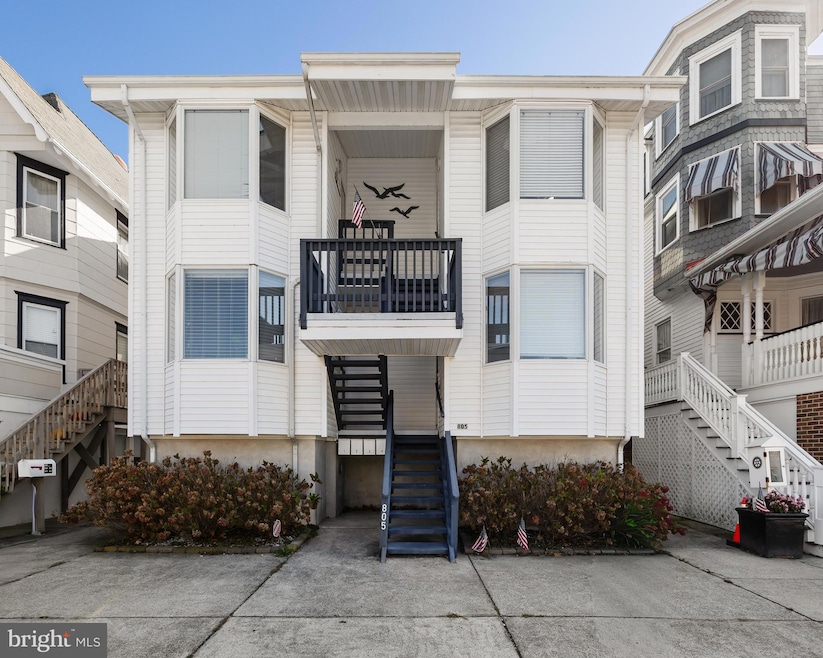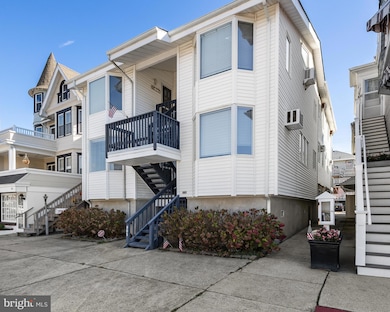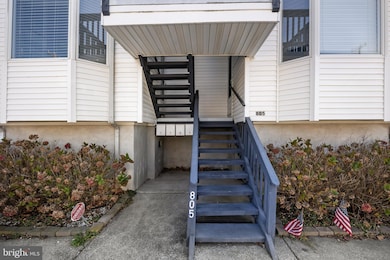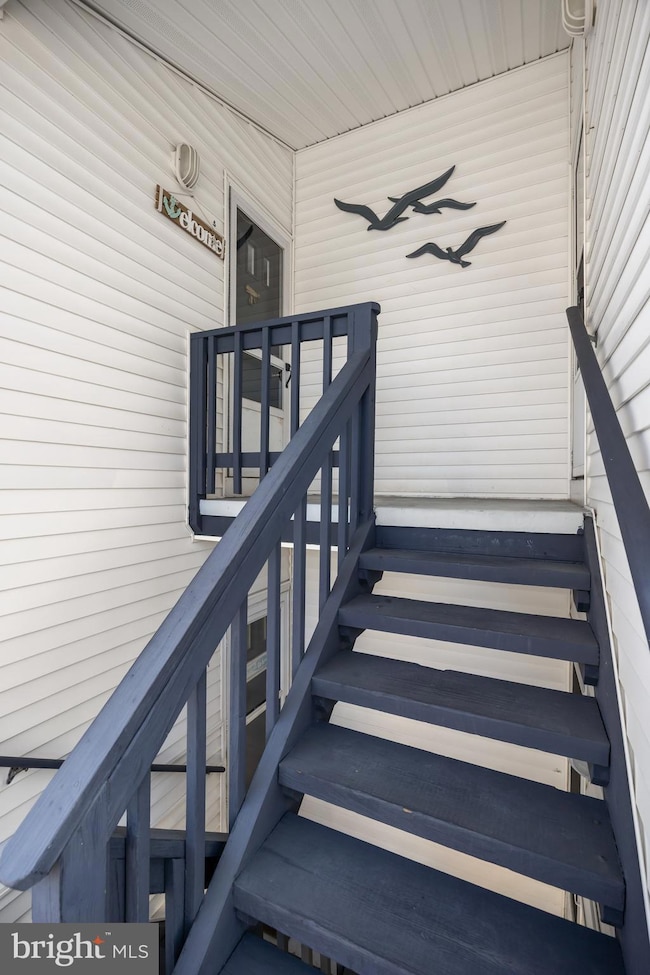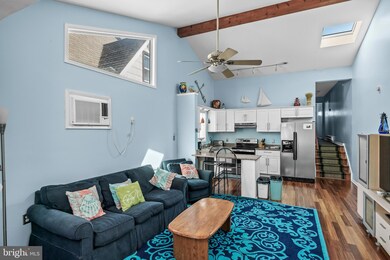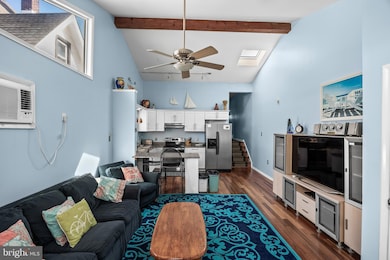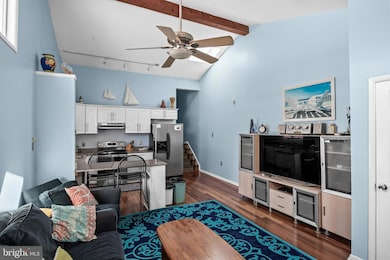805 Condo #3 Central Ave Ocean City, NJ 08226
Estimated payment $3,599/month
Highlights
- Stainless Steel Appliances
- Skylights
- Bathtub with Shower
- Ocean City Primary School Rated A
- Bay Window
- 1-minute walk to Ocean City Dog Park
About This Home
Modern 2 Bedroom close to the Music Pier @ boardwalk and also the hustle and bustle of shops and restaurants at Asbury Avenue. Whether you choose to walk to the beach, sit at the bay window to people watch, or enjoy a drink at the breezy deck while listening to the seagulls, the family-friendly home is sure to be a great beach home for you to make memories in Ocean City! Enjoy our brand-new Kitchen and hardwood floor throughout the condo. Skylights atop our 13-foot vaulted ceilings ensure that you are never far from the invigorating Ocean City atmosphere. A separate dining area provides a view of the comings and goings outside on Central Ave. A full-size kitchen, other amenities include a washer and dryer in the unit, AC throughout, TV in every room, and high-speed internet, beach toys and chairs in your private storage room (can be used to store your bicycles). Travel up a few steps and down the hall to the bedrooms and bath. Continue down the hall and out to the porch.
So close to everything, but quite up above the street. Step out for a brisk three-block walk to the boardwalk or beach. The grocery store is only two blocks away, and the Asbury Avenue restaurants and shops (Yanni's, Luigi's, Ta Dah, etc.) are half a block away. This home is perfect to own for your family, or as an investment rental property. Completely Turn-Key.. No Exclusions! LOCATED on Central Avenue at 8th Street, in the north end of town, your family will relax in comfort while knowing that you are in proximity to all of the fun! Contact George for any questions..
Listing Agent
(856) 261-5449 georgearchut1@hotmail.com Herron Real Estate License #0335725 Listed on: 11/15/2025
Open House Schedule
-
Saturday, November 22, 202511:00 am to 2:00 pm11/22/2025 11:00:00 AM +00:0011/22/2025 2:00:00 PM +00:00Add to Calendar
-
Sunday, November 23, 202511:00 am to 2:00 pm11/23/2025 11:00:00 AM +00:0011/23/2025 2:00:00 PM +00:00Add to Calendar
Property Details
Home Type
- Condominium
Est. Annual Taxes
- $3,442
Year Built
- Built in 1975
HOA Fees
- $150 Monthly HOA Fees
Home Design
- Entry on the 2nd floor
- Asbestos Shingle Roof
Interior Spaces
- 960 Sq Ft Home
- Property has 1 Level
- Skylights
- Vinyl Clad Windows
- Bay Window
- Laminate Flooring
- Stacked Electric Washer and Dryer
Kitchen
- Electric Oven or Range
- Stove
- Microwave
- Ice Maker
- Dishwasher
- Stainless Steel Appliances
Bedrooms and Bathrooms
- 2 Main Level Bedrooms
- 1 Full Bathroom
- Bathtub with Shower
Parking
- 2 Parking Spaces
- 1 Driveway Space
- 1 Attached Carport Space
- Gravel Driveway
- Unassigned Parking
Utilities
- Window Unit Cooling System
- Vented Exhaust Fan
- Electric Baseboard Heater
- Electric Water Heater
Listing and Financial Details
- Tax Lot 00010
- Assessor Parcel Number 08-00805-00010-C3
Community Details
Overview
- Association fees include insurance, management, trash, common area maintenance
- Low-Rise Condominium
- Downtown Ocean City Subdivision
Pet Policy
- Pets Allowed
Map
Home Values in the Area
Average Home Value in this Area
Property History
| Date | Event | Price | List to Sale | Price per Sq Ft |
|---|---|---|---|---|
| 11/15/2025 11/15/25 | For Sale | $600,000 | -- | $625 / Sq Ft |
Source: Bright MLS
MLS Number: NJCM2006340
- 838 Wesley Ave Unit 2
- 832 Wesley Ave Unit 1
- 733 Wesley Ave
- 836 Wesley Ave Unit 1
- 507 E 9th St Unit B
- 810 Asbury Ave Unit 303
- 812-20 Ocean Ave Unit 120
- 812 Ocean Ave Unit 420
- 812 Ocean Ave Unit 218
- 812 Ocean Ave Unit 112
- 812 Ocean Ave Unit 316
- 812 Ocean Ave Unit 314
- 820 Ocean Ave Unit 115
- 820 Ocean Ave Unit 205
- 820 Ocean Ave Unit 201
- 724 Ocean Ave
- 617 E 8th St
- 728 Asbury Ave
- 840 Ocean Ave Unit 24
- 840 Ocean Ave Unit 42
- 810 Asbury Ave Unit ID1309023P
- 504 E 9th St
- 714 West Ave Unit ID1308989P
- 714 West Ave Unit ID1309009P
- 701 E 8th St
- 629 Central Ave
- 934 Haven Ave
- 1059 Asbury Ave
- 821 Pelham Place
- 1102 Wesley Ave Unit B
- 875 Plymouth Place Unit ID1308990P
- 433 West Ave Unit 1
- 616 Pleasure Ave Unit 616
- 509 E 4th St
- 1140 Simpson Ave Unit ID1309005P
- 1140 Simpson Ave Unit ID1309006P
- 1142 Simpson Ave Unit ID1308992P
- 321 Wesley Ave Unit 3
- 321 Wesley Ave Unit 1st Fl
- 1301 West Ave
