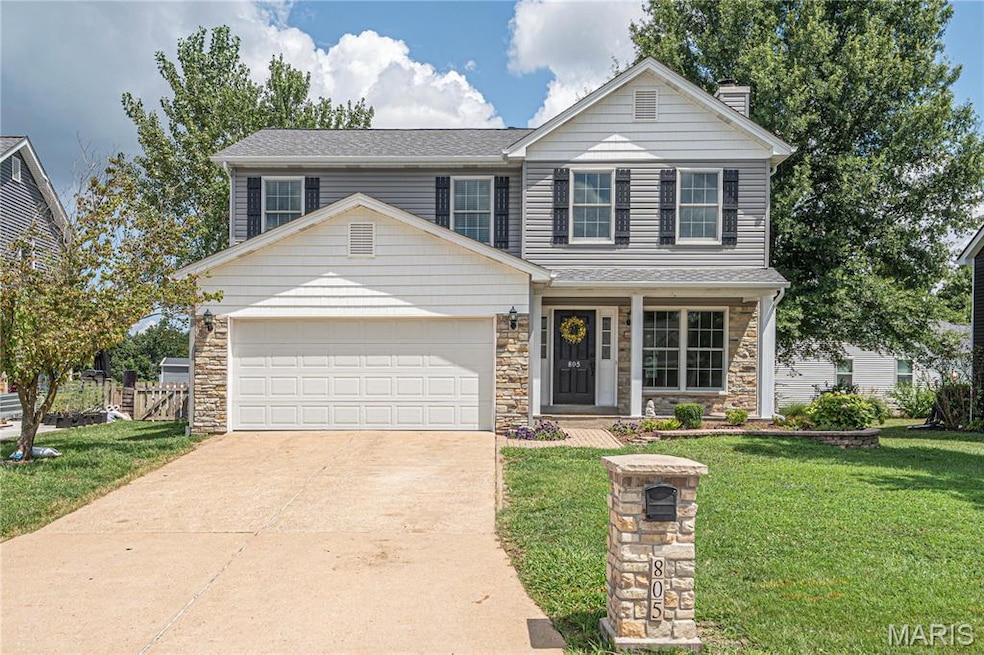805 Crescent Ridge Dr Valley Park, MO 63088
Peerless Park NeighborhoodEstimated payment $2,359/month
Highlights
- Property is near a park
- Vaulted Ceiling
- Wood Flooring
- Recreation Room
- 2-Story Property
- Covered Patio or Porch
About This Home
Wonderful family home with tons of recent updates! Covered porch with beautiful slate & stone work welcomes you into the charming living/dining area with hardwood floors, crown molding, beautiful stone gas fireplace, and bay window overlooking the peaceful backyard. Great eat-in kitchen with large corner pantry and sliding door to back patio - perfect for grilling, plus main floor laundry, and spacious half bath for guests. Expansive primary suite with vaulted ceiling, large walk-in closet, and beautifully updated full bath complete with double vanity, sliding glass shower, linen closet and vanity nook. Two additional bedrooms and another full bath complete the second floor. Finished lower level with fantastic rec room plus another sleeping room perfect for guests, gym, home office, etc. Storybook yard with picket fence, mature landscaping, and a spacious patio ready for hosting. Two car garage, Andersen windows, roof & siding just replaced plus fresh paint & carpet just installed! Located in a quaint neighborhood with award-winning Valley Park school district, a short walk to beautiful Twin Oaks park, plus all the shopping and dining your heart desires. This home offers the best of both worlds - big updates where it counts, and just enough room for you to make it your own over time!
Listing Agent
Byrne & Associates Real Estate LLC License #2018014944 Listed on: 08/14/2025
Home Details
Home Type
- Single Family
Est. Annual Taxes
- $4,704
Year Built
- Built in 1995
Lot Details
- 7,405 Sq Ft Lot
- Lot Dimensions are 127x60
- Landscaped
- Level Lot
- Garden
- Back Yard Fenced and Front Yard
HOA Fees
- $21 Monthly HOA Fees
Parking
- 2 Car Attached Garage
- Parking Accessed On Kitchen Level
- Front Facing Garage
- Garage Door Opener
- Driveway
Home Design
- 2-Story Property
- Traditional Architecture
- Brick or Stone Veneer
- Architectural Shingle Roof
- Vinyl Siding
- Concrete Block And Stucco Construction
- Concrete Perimeter Foundation
Interior Spaces
- Crown Molding
- Vaulted Ceiling
- Ceiling Fan
- Gas Fireplace
- Awning
- Panel Doors
- Living Room with Fireplace
- Dining Room
- Recreation Room
- Bonus Room
- Laundry on main level
Kitchen
- Electric Range
- Microwave
- Dishwasher
Flooring
- Wood
- Carpet
- Ceramic Tile
Bedrooms and Bathrooms
- 3 Bedrooms
Partially Finished Basement
- Basement Fills Entire Space Under The House
- Basement Ceilings are 8 Feet High
- Sump Pump
- Bedroom in Basement
- Basement Storage
Schools
- Valley Park Elem. Elementary School
- Valley Park Middle School
- Valley Park Sr. High School
Utilities
- Forced Air Heating and Cooling System
- Heating System Uses Natural Gas
- Underground Utilities
- Natural Gas Connected
- Water Heater
- Phone Available
- Cable TV Available
Additional Features
- Covered Patio or Porch
- Property is near a park
Community Details
- Association fees include insurance, common area maintenance
- Crescent Ridge Association
Listing and Financial Details
- Assessor Parcel Number 25Q-23-0767
Map
Home Values in the Area
Average Home Value in this Area
Tax History
| Year | Tax Paid | Tax Assessment Tax Assessment Total Assessment is a certain percentage of the fair market value that is determined by local assessors to be the total taxable value of land and additions on the property. | Land | Improvement |
|---|---|---|---|---|
| 2024 | $4,704 | $56,560 | $11,990 | $44,570 |
| 2023 | $4,669 | $56,560 | $11,990 | $44,570 |
| 2022 | $4,602 | $50,350 | $14,990 | $35,360 |
| 2021 | $4,586 | $50,350 | $14,990 | $35,360 |
| 2020 | $4,218 | $44,220 | $10,700 | $33,520 |
| 2019 | $4,097 | $44,220 | $10,700 | $33,520 |
| 2018 | $3,692 | $39,160 | $8,530 | $30,630 |
| 2017 | $3,667 | $39,160 | $8,530 | $30,630 |
| 2016 | $3,959 | $39,770 | $6,990 | $32,780 |
| 2015 | $3,882 | $39,770 | $6,990 | $32,780 |
| 2014 | $3,509 | $35,040 | $7,850 | $27,190 |
Property History
| Date | Event | Price | Change | Sq Ft Price |
|---|---|---|---|---|
| 08/17/2025 08/17/25 | Pending | -- | -- | -- |
| 08/14/2025 08/14/25 | For Sale | $360,000 | -- | $162 / Sq Ft |
Purchase History
| Date | Type | Sale Price | Title Company |
|---|---|---|---|
| Interfamily Deed Transfer | -- | None Available | |
| Warranty Deed | -- | -- | |
| Corporate Deed | $209,850 | -- | |
| Warranty Deed | $179,000 | -- | |
| Warranty Deed | $183,600 | -- | |
| Warranty Deed | -- | -- |
Mortgage History
| Date | Status | Loan Amount | Loan Type |
|---|---|---|---|
| Open | $133,014 | FHA | |
| Closed | $150,000 | Purchase Money Mortgage | |
| Previous Owner | $161,100 | No Value Available | |
| Previous Owner | $165,200 | No Value Available |
Source: MARIS MLS
MLS Number: MIS25055332
APN: 25Q-23-0767
- 230 Crescent Valley Ct
- 1342 Cliffridge Ln
- 277 Main St
- 766 Eastwind Ct
- 11 Henard Ln
- 14 Inez Ave
- 61 Inez Ave
- 1528 Autumn Leaf Dr Unit 3
- 1408 Whispering Creek Dr Unit 1C
- 1400 Summertree Springs Ave Unit G
- 319 Jefferson Ave
- 297 Highland Village Dr
- 407 Xavier Ct
- 127 Rutherglen Dr
- 1427 Oakhall Manor Ct
- 1502 Glenn Brooke Woods Cir
- 1414 Carriage Bridge Trail
- 453 Seton Hall Ct
- 65 Guylyn Place
- 90 Cheryl Ln







