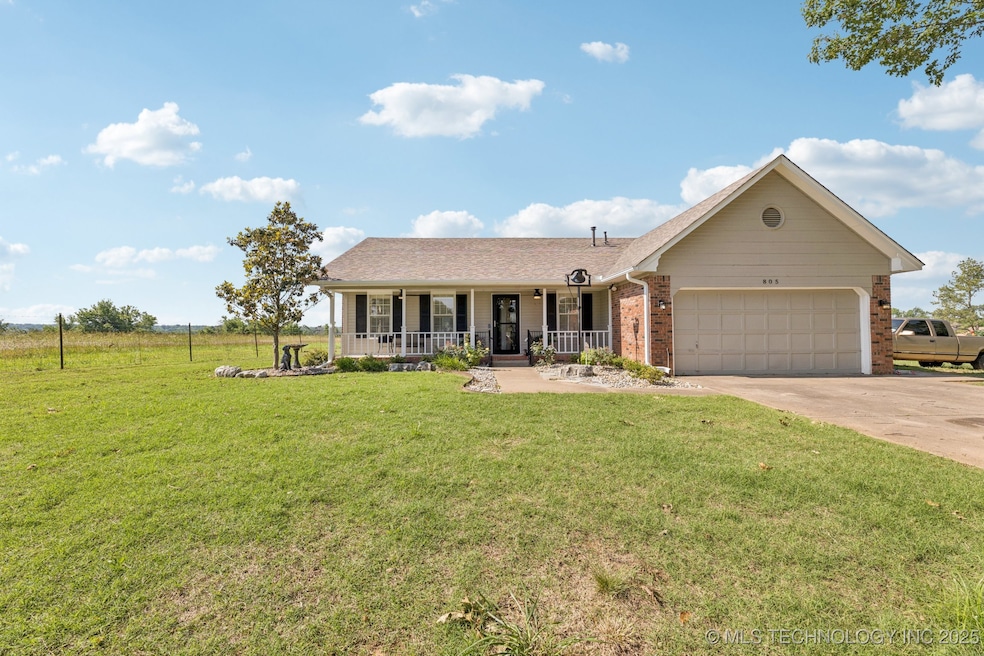
805 E 10th St Claremore, OK 74017
Estimated payment $1,528/month
Highlights
- Mature Trees
- Deck
- Granite Countertops
- Roosa Elementary School Rated A-
- Vaulted Ceiling
- No HOA
About This Home
Beautiful custom home on .44 acres. m/l. Professionally landscaped, new 21' x 21, deck with gorgeous, unobscured views of the Dog Creek Hills. The kitchen has newer SS appliances and flooring and with tons of cabinet space. The main hallway walls are loaded with cabinets, drawers and closets for increased storage.
The master suite is large with a walk-in closet; the master bath has a new shower surround. The 2 other bedrooms are complete with very large closets. The family room has a vaulted ceiling w/ beams which provides a feeling of roominess.
On the exterior of the home, in addition to the large deck, the covered front porch is large enough for evening or morning gathering and the mature trees offer plenty of shade. The land to the east of this property is owned by a family member.
Home Details
Home Type
- Single Family
Est. Annual Taxes
- $1,371
Year Built
- Built in 1987
Lot Details
- 0.44 Acre Lot
- Cul-De-Sac
- North Facing Home
- Partially Fenced Property
- Landscaped
- Mature Trees
Parking
- 2 Car Attached Garage
Home Design
- Slab Foundation
- Wood Frame Construction
- Fiberglass Roof
- Asphalt
Interior Spaces
- 1,690 Sq Ft Home
- 1-Story Property
- Wired For Data
- Vaulted Ceiling
- Ceiling Fan
- Decorative Fireplace
- Vinyl Clad Windows
- Insulated Windows
- Insulated Doors
- Fire and Smoke Detector
- Washer and Gas Dryer Hookup
Kitchen
- Double Oven
- Cooktop
- Microwave
- Plumbed For Ice Maker
- Dishwasher
- Granite Countertops
- Disposal
Flooring
- Carpet
- Tile
- Vinyl
Bedrooms and Bathrooms
- 3 Bedrooms
- 2 Full Bathrooms
Accessible Home Design
- Accessible Hallway
- Handicap Accessible
- Accessible Doors
Eco-Friendly Details
- Energy-Efficient Windows
- Energy-Efficient Insulation
- Energy-Efficient Doors
- Ventilation
Outdoor Features
- Deck
- Covered Patio or Porch
- Rain Gutters
Schools
- Claremont Elementary School
- Claremore High School
Utilities
- Zoned Heating and Cooling
- Heating System Uses Gas
- Gas Water Heater
- High Speed Internet
- Phone Available
- Satellite Dish
- Cable TV Available
Community Details
- No Home Owners Association
- Rogers Co Unplatted Subdivision
Map
Home Values in the Area
Average Home Value in this Area
Tax History
| Year | Tax Paid | Tax Assessment Tax Assessment Total Assessment is a certain percentage of the fair market value that is determined by local assessors to be the total taxable value of land and additions on the property. | Land | Improvement |
|---|---|---|---|---|
| 2024 | $1,371 | $15,832 | $1,190 | $14,642 |
| 2023 | $1,371 | $15,370 | $1,119 | $14,251 |
| 2022 | $1,289 | $14,924 | $1,088 | $13,836 |
| 2021 | $1,191 | $14,923 | $1,088 | $13,835 |
| 2020 | $1,196 | $14,488 | $1,066 | $13,422 |
| 2019 | $1,172 | $14,066 | $1,047 | $13,019 |
| 2018 | $1,225 | $13,922 | $1,024 | $12,898 |
| 2017 | $1,160 | $12,628 | $938 | $11,690 |
| 2016 | $1,129 | $12,026 | $896 | $11,130 |
| 2015 | $861 | $9,281 | $684 | $8,597 |
| 2014 | $820 | $8,838 | $626 | $8,212 |
Property History
| Date | Event | Price | Change | Sq Ft Price |
|---|---|---|---|---|
| 07/14/2025 07/14/25 | Price Changed | $260,000 | -12.8% | $154 / Sq Ft |
| 05/28/2025 05/28/25 | For Sale | $298,000 | -- | $176 / Sq Ft |
Similar Homes in Claremore, OK
Source: MLS Technology
MLS Number: 2522763
APN: 660094629
- 703 N Sioux Ave
- 810 E 9th St N
- 1012 N Osage Ave
- 919 E 11th St
- 1119 N Oklahoma Ave
- 1114 N Kansas Ave
- 426 E 10th St
- 809 E 9th St
- 503 N Seminole Ave
- 805 E Comet St
- 310 E 12th St
- 0 Na NE Unit 1080799
- 428 E 4th St
- 1200 N Faulkner Dr
- 1335 N Mcfarland Place
- 617 N Chickasaw Ave
- 321 E 4th St
- 317 E 4th St
- 104 W 7th St
- 402 E Patti Page Blvd
- 529 E 6th St Unit B
- 405 S Normal Ave
- 800 Highland Ct
- 1906 N Chambers Terrace
- 1400 W Blue Starr Dr
- 2102 Walnut Hill Ln
- 1100 W Raven Dr
- 2105 Cornerstone Ave Unit A
- 2107 Cornerstone Ave Unit A
- 2500 Frederick Rd
- 3029 Spring St
- 10904 N 151st Ave E
- 19006 E Round Mountain Rd
- 14700 E 88th Place N
- 8309 N 144th East Ave
- 10015 N Owasso Expy
- 13600 E 84th St N
- 12700 E 100th St N
- 20202 E Admiral Place
- 10915 N 118th Ave E






