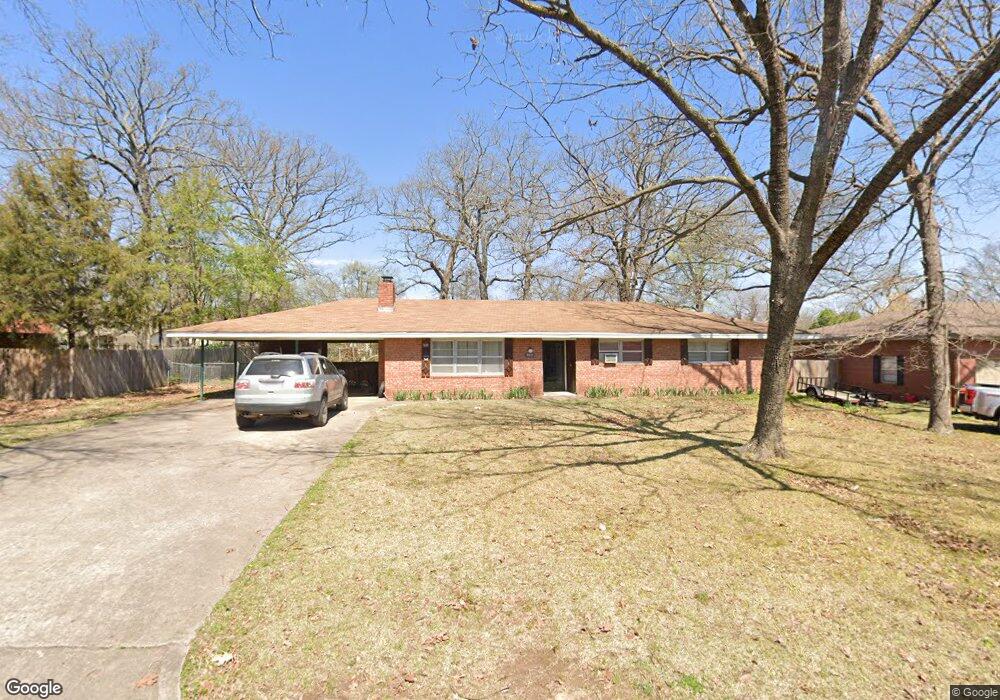
805 E Seneca St Tahlequah, OK 74464
Highlights
- Mature Trees
- No HOA
- 2 Car Attached Garage
- Tahlequah Middle School Rated A-
- Covered patio or porch
- Zoned Heating and Cooling
About This Home
As of May 2017Shiplap? A must see! This Joanna Gaines inspired home has a unique style! 3 bedrooms, 2 baths. New bathrooms and flooring. Located near N.S.U. with a large fenced yard!
Last Agent to Sell the Property
C21/Wright Real Estate License #142172 Listed on: 02/22/2017
Home Details
Home Type
- Single Family
Est. Annual Taxes
- $998
Year Built
- Built in 1966
Lot Details
- 0.33 Acre Lot
- South Facing Home
- Property is Fully Fenced
- Chain Link Fence
- Mature Trees
Parking
- 2 Car Attached Garage
- Carport
Home Design
- Brick Exterior Construction
- Slab Foundation
- Frame Construction
- Fiberglass Roof
- Asphalt
Interior Spaces
- 1,574 Sq Ft Home
- 1-Story Property
- Gas Log Fireplace
- Aluminum Window Frames
- Carpet
- Fire and Smoke Detector
- Dryer
Kitchen
- Oven
- Range
- Dishwasher
- Laminate Countertops
Bedrooms and Bathrooms
- 3 Bedrooms
- 2 Full Bathrooms
Outdoor Features
- Covered patio or porch
Schools
- Tahlequah Elementary School
- Tahlequah High School
Utilities
- Zoned Heating and Cooling
- Gas Water Heater
Community Details
- No Home Owners Association
- Houston Heights Ii Subdivision
Listing and Financial Details
- Home warranty included in the sale of the property
Ownership History
Purchase Details
Home Financials for this Owner
Home Financials are based on the most recent Mortgage that was taken out on this home.Purchase Details
Home Financials for this Owner
Home Financials are based on the most recent Mortgage that was taken out on this home.Similar Homes in Tahlequah, OK
Home Values in the Area
Average Home Value in this Area
Purchase History
| Date | Type | Sale Price | Title Company |
|---|---|---|---|
| Warranty Deed | -- | None Available | |
| Personal Reps Deed | $95,000 | None Available |
Mortgage History
| Date | Status | Loan Amount | Loan Type |
|---|---|---|---|
| Open | $128,862 | Purchase Money Mortgage | |
| Previous Owner | $96,938 | New Conventional |
Property History
| Date | Event | Price | Change | Sq Ft Price |
|---|---|---|---|---|
| 05/12/2017 05/12/17 | Sold | $124,900 | -6.4% | $79 / Sq Ft |
| 02/15/2017 02/15/17 | Pending | -- | -- | -- |
| 02/15/2017 02/15/17 | For Sale | $133,500 | +40.5% | $85 / Sq Ft |
| 07/17/2014 07/17/14 | Sold | $95,000 | -15.6% | $60 / Sq Ft |
| 01/24/2014 01/24/14 | Pending | -- | -- | -- |
| 01/24/2014 01/24/14 | For Sale | $112,500 | -- | $71 / Sq Ft |
Tax History Compared to Growth
Tax History
| Year | Tax Paid | Tax Assessment Tax Assessment Total Assessment is a certain percentage of the fair market value that is determined by local assessors to be the total taxable value of land and additions on the property. | Land | Improvement |
|---|---|---|---|---|
| 2024 | $1,018 | $10,744 | $1,285 | $9,459 |
| 2023 | $1,018 | $14,984 | $1,285 | $13,699 |
| 2022 | $1,390 | $14,984 | $1,285 | $13,699 |
| 2021 | $1,344 | $14,437 | $1,285 | $13,152 |
| 2020 | $1,303 | $13,749 | $1,285 | $12,464 |
| 2019 | $1,292 | $13,749 | $1,285 | $12,464 |
| 2018 | $1,307 | $13,749 | $1,285 | $12,464 |
| 2017 | $992 | $10,449 | $1,285 | $9,164 |
| 2016 | $998 | $10,449 | $1,285 | $9,164 |
| 2015 | $509 | $10,449 | $1,285 | $9,164 |
| 2014 | $509 | $5,406 | $677 | $4,729 |
Agents Affiliated with this Home
-

Seller's Agent in 2017
Edna Kimble
C21/Wright Real Estate
(918) 274-0406
710 Total Sales
-

Buyer's Agent in 2017
Patricia Hale
C21/Wright Real Estate
(918) 931-7581
73 Total Sales
-
D
Seller's Agent in 2014
Duel Smith
Inactive Office
-

Buyer's Agent in 2014
Tommye Wright
C21/Wright Real Estate
(918) 931-7220
80 Total Sales
Map
Source: MLS Technology
MLS Number: 1706218
APN: 3170-00-001-002-0-000-00
- 802 E Seneca St
- 425 E Seneca St
- 412 E Seneca St
- 1309 Jamestown Dr
- 717 N Oklahoma Ave
- 112 W Allen Rd
- 640 N Oklahoma Ave
- 1450 E Allen Rd
- 1111 E Normal St
- 249 W Patti June St
- 606 Goingsnake St
- 226 W Seneca St
- 609 E Ward St
- 1920 N Everly Dr
- 1910 N Everly Dr
- 2040 N Everly Dr
- 1980 N Everly Dr
- 1990 N Everly Dr
- 2000 N Everly Dr
- 2010 N Everly Dr
