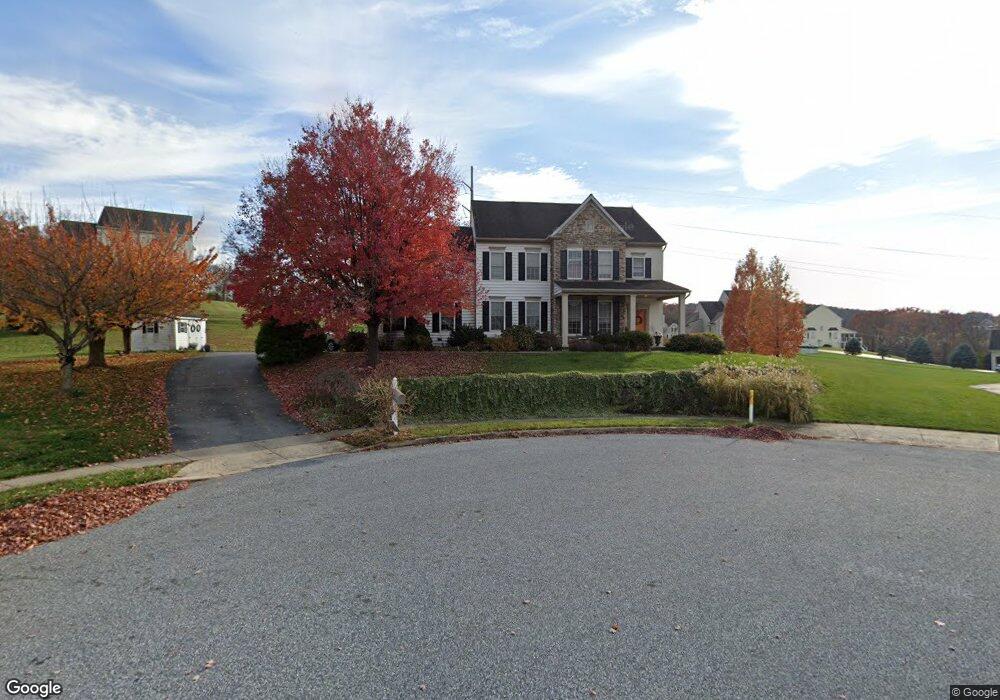805 Edgeworth Ct Red Lion, PA 17356
Estimated Value: $525,000 - $630,000
5
Beds
5
Baths
3,722
Sq Ft
$157/Sq Ft
Est. Value
About This Home
This home is located at 805 Edgeworth Ct, Red Lion, PA 17356 and is currently estimated at $584,957, approximately $157 per square foot. 805 Edgeworth Ct is a home located in York County with nearby schools including Ore Valley Elementary School, Dallastown Area Middle School, and Dallastown Area High School.
Ownership History
Date
Name
Owned For
Owner Type
Purchase Details
Closed on
Jan 5, 2011
Sold by
Arthur Kevin E and Arthur Julie E
Bought by
Diario Joseph G and Diario Katherine S
Current Estimated Value
Home Financials for this Owner
Home Financials are based on the most recent Mortgage that was taken out on this home.
Original Mortgage
$310,878
Interest Rate
4.25%
Mortgage Type
FHA
Purchase Details
Closed on
Oct 22, 2004
Sold by
Charter Homes At Sage Hill Inc
Bought by
Arthur Kevin E and Arthur Julie E
Home Financials for this Owner
Home Financials are based on the most recent Mortgage that was taken out on this home.
Original Mortgage
$318,227
Interest Rate
5.74%
Mortgage Type
New Conventional
Purchase Details
Closed on
Jun 29, 2004
Sold by
Stoltzfus Kenneth R and Stoltzfus Gladys M
Bought by
Charter Homes At Sage Hill Inc
Home Financials for this Owner
Home Financials are based on the most recent Mortgage that was taken out on this home.
Original Mortgage
$12,000,000
Interest Rate
6.3%
Mortgage Type
Purchase Money Mortgage
Create a Home Valuation Report for This Property
The Home Valuation Report is an in-depth analysis detailing your home's value as well as a comparison with similar homes in the area
Home Values in the Area
Average Home Value in this Area
Purchase History
| Date | Buyer | Sale Price | Title Company |
|---|---|---|---|
| Diario Joseph G | $324,000 | None Available | |
| Arthur Kevin E | $353,586 | -- | |
| Charter Homes At Sage Hill Inc | $57,000 | -- |
Source: Public Records
Mortgage History
| Date | Status | Borrower | Loan Amount |
|---|---|---|---|
| Previous Owner | Diario Joseph G | $310,878 | |
| Previous Owner | Arthur Kevin E | $318,227 | |
| Previous Owner | Charter Homes At Sage Hill Inc | $12,000,000 |
Source: Public Records
Tax History Compared to Growth
Tax History
| Year | Tax Paid | Tax Assessment Tax Assessment Total Assessment is a certain percentage of the fair market value that is determined by local assessors to be the total taxable value of land and additions on the property. | Land | Improvement |
|---|---|---|---|---|
| 2025 | $10,319 | $300,620 | $66,220 | $234,400 |
| 2024 | $10,169 | $300,620 | $66,220 | $234,400 |
| 2023 | $10,169 | $300,620 | $66,220 | $234,400 |
| 2022 | $9,836 | $300,620 | $66,220 | $234,400 |
| 2021 | $9,370 | $300,620 | $66,220 | $234,400 |
| 2020 | $9,370 | $300,620 | $66,220 | $234,400 |
| 2019 | $9,340 | $300,620 | $66,220 | $234,400 |
| 2018 | $9,277 | $300,620 | $66,220 | $234,400 |
| 2017 | $8,907 | $300,620 | $66,220 | $234,400 |
| 2016 | $0 | $300,620 | $66,220 | $234,400 |
| 2015 | -- | $300,620 | $66,220 | $234,400 |
| 2014 | -- | $300,620 | $66,220 | $234,400 |
Source: Public Records
Map
Nearby Homes
- 2793 Heather Dr
- 2740 Cape Horn Rd
- Lot 4 Chestnut Hill Rd
- Lot 7 Chestnut Hill Rd
- Lot 5 Chestnut Hill Rd
- 2757 Primrose Ln
- Lot 4 Berkeley Chestnut Hill Rd
- Lot 4 St. Michaels Chestnut Hill Rd
- Lot 5 Berkeley Model Chestnut Hill Rd
- 2730 Woodspring Dr
- Lot 5 St. Michaels Chestnut Hill Rd
- 2768 Meadow Cross Way
- 2540 Cape Horn Rd
- 2932 Cape Horn Rd
- 635 Chestnut Hill Rd
- 639 Chestnut Hill Rd
- 0 Chapel Church Rd
- Sebastian Plan at The Views at Bridgewater
- Caldwell Plan at The Views at Bridgewater
- Lachlan Plan at The Views at Bridgewater
- 815 Edgeworth Ct
- 732 Connolly Dr
- 800 Edgeworth Ct
- 724 Connolly Dr
- 810 Edgeworth Ct
- 716 Connolly Dr
- 825 Edgeworth Ct
- 740 Connolly Dr
- 820 Edgeworth Ct
- 719 Connolly Dr
- 748 Connolly Dr
- 2054 Talbot Ct
- 835 Edgeworth Ct
- 830 Edgeworth Ct
- 725 Connolly Dr
- 713 Connolly Dr
- 708 Connolly Dr
- 840 Edgeworth Ct
- 731 Connolly Dr
- 707 Connolly Dr
