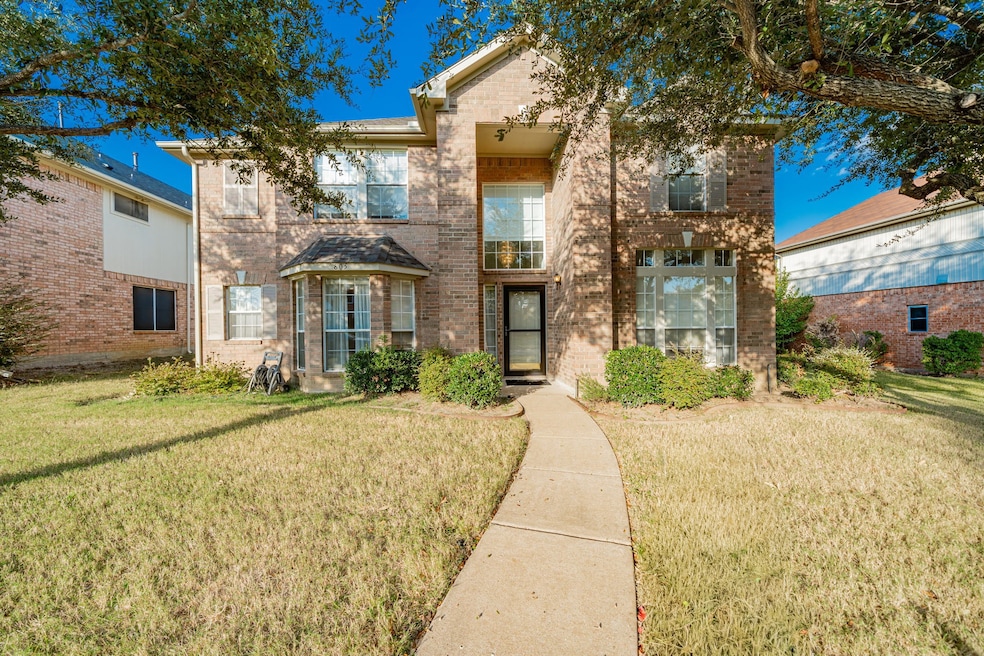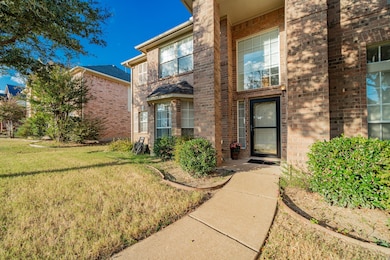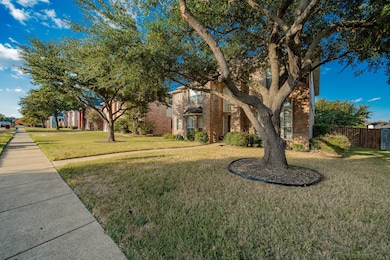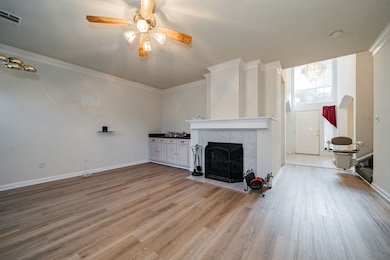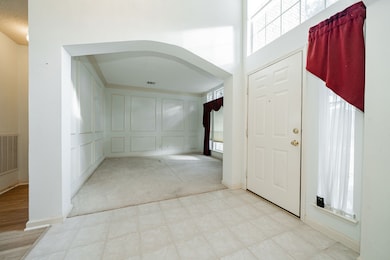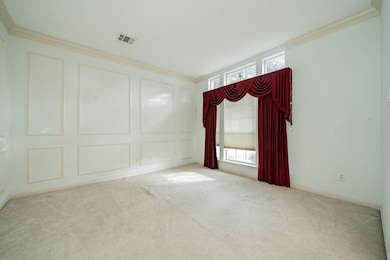805 Elm Falls Place Mesquite, TX 75181
Estimated payment $2,757/month
Highlights
- Fireplace in Bedroom
- Traditional Architecture
- Covered Patio or Porch
- Cathedral Ceiling
- Lawn
- Breakfast Area or Nook
About This Home
BEAUTIFUL AND SPACIOUS MESQUITE HOME! Nestled in the desirable Creek Crossing community, this beautifully maintained 4-bed, 2.5-bath residence delivers a rare blend of comfort, style, and thoughtful upgrades. The ENORMOUS 29x16 CUSTOM Master Suite is a one-of-a-kind standout, with ensuite Fireplace, Sitting Area, Dual Walk-in Closets, and Jetted Tub! Situated on a quiet interior lot, this home sets the tone for peaceful, refined living from the moment you arrive. Step inside to discover an open, flowing floorplan designed for both grand entertaining and everyday enjoyment. This home is move-in ready, or for your special design touches! Select luxury vinyl plank flooring, updated lighting, and elegant finishes create a warm and inviting atmosphere throughout. Multiple living and dining areas, and large kitchen with island are ready for entertaining! Gather around the breakfast nook overlooking the backyard, or enjoy seamless connection to the main living and dining areas accented by a cozy fireplace and soaring ceilings. Three additional bedrooms are generously sized and thoughtfully arranged. Outside, your private backyard sanctuary awaits—ideal for outdoor living, pets, or peaceful evenings under the Texas sky. A large patio offers the perfect canvas for grilling, lounging, or future enhancements. Experience abundant natural light and a smart, efficient layout that elevates everyday living. Conveniently located near major highways, schools, dining, parks, and shopping, this home delivers the ideal combination of space, comfort, and location. Opportunities like this do not come often—make 805 Elm Falls Pl your forever home today!
Listing Agent
Beam Real Estate, LLC Brokerage Phone: 214-600-2565 License #0680794 Listed on: 11/20/2025

Home Details
Home Type
- Single Family
Est. Annual Taxes
- $9,080
Year Built
- Built in 1997
Lot Details
- 7,667 Sq Ft Lot
- Wood Fence
- Landscaped
- Interior Lot
- Cleared Lot
- Few Trees
- Lawn
- Back Yard
Parking
- 2 Car Attached Garage
- 2 Carport Spaces
- Inside Entrance
- Garage Door Opener
- Driveway
Home Design
- Traditional Architecture
- Brick Exterior Construction
- Slab Foundation
- Composition Roof
Interior Spaces
- 2,698 Sq Ft Home
- 2-Story Property
- Wired For Sound
- Built-In Features
- Cathedral Ceiling
- Chandelier
- Decorative Lighting
- Shutters
- Bay Window
- Family Room with Fireplace
- 2 Fireplaces
- Fire and Smoke Detector
Kitchen
- Breakfast Area or Nook
- Gas Oven
- Gas Cooktop
- Microwave
- Dishwasher
- Kitchen Island
Flooring
- Carpet
- Tile
- Luxury Vinyl Plank Tile
Bedrooms and Bathrooms
- 4 Bedrooms
- Fireplace in Bedroom
Laundry
- Laundry in Utility Room
- Washer and Dryer Hookup
Accessible Home Design
- Stair Lift
Outdoor Features
- Covered Patio or Porch
- Rain Gutters
Schools
- Gentry Elementary School
- Mesquite High School
Utilities
- Central Heating and Cooling System
- High Speed Internet
- Cable TV Available
Listing and Financial Details
- Legal Lot and Block 24 / Q
- Assessor Parcel Number 382249200Q0240000
Community Details
Overview
- Valleycreek Ph 03 Subdivision
Recreation
- Trails
Map
Home Values in the Area
Average Home Value in this Area
Tax History
| Year | Tax Paid | Tax Assessment Tax Assessment Total Assessment is a certain percentage of the fair market value that is determined by local assessors to be the total taxable value of land and additions on the property. | Land | Improvement |
|---|---|---|---|---|
| 2025 | $1,026 | $391,360 | $65,000 | $326,360 |
| 2024 | $1,026 | $391,360 | $65,000 | $326,360 |
| 2023 | $1,026 | $270,000 | $45,000 | $225,000 |
| 2022 | $6,783 | $270,000 | $45,000 | $225,000 |
| 2021 | $7,040 | $266,960 | $45,000 | $221,960 |
| 2020 | $5,590 | $239,980 | $0 | $0 |
| 2019 | $6,691 | $229,880 | $38,000 | $191,880 |
| 2018 | $6,445 | $229,880 | $38,000 | $191,880 |
| 2017 | $4,622 | $164,980 | $35,000 | $129,980 |
| 2016 | $4,622 | $164,980 | $35,000 | $129,980 |
| 2015 | $2,246 | $151,670 | $30,000 | $121,670 |
| 2014 | $2,246 | $141,800 | $30,000 | $111,800 |
Property History
| Date | Event | Price | List to Sale | Price per Sq Ft |
|---|---|---|---|---|
| 11/20/2025 11/20/25 | For Sale | $379,500 | -- | $141 / Sq Ft |
Purchase History
| Date | Type | Sale Price | Title Company |
|---|---|---|---|
| Warranty Deed | -- | -- | |
| Warranty Deed | -- | -- |
Mortgage History
| Date | Status | Loan Amount | Loan Type |
|---|---|---|---|
| Open | $128,200 | No Value Available | |
| Previous Owner | $92,600 | No Value Available |
Source: North Texas Real Estate Information Systems (NTREIS)
MLS Number: 21105230
APN: 382249200Q0240000
- 1033 Burnet Dr
- 2800 Kerrville Dr
- 2200 Spring Mills Rd
- 2120 Valley Falls Ave
- 113 Cedar Sage Ln
- 116 Cedar Sage Ln
- 105 Cedar Sage Ln
- 112 Cedar Sage Ln
- 114 Cedar Sage Ln
- 111 Cedar Sage Ln
- 2668 Pioneer Bluffs Rd
- 2508 Pioneer Bluffs Rd
- 2012 Valley Falls Ave
- 14121 S Pass Rd
- 815 Valleycreek Rd
- 14104 Golden Pass Rd
- 904 Bridgewater Ln
- 607 Indian Dr
- 621 Indian Dr
- 2101 Wilkinson Rd
- 2604 Bandera Place
- 2669 Bandera Place
- 2833 Sonora Ln
- 2820 Golden Meadow Ave
- 2708 Cumberland Trail
- 815 Valleycreek Rd
- 1352 Dawson Way
- 2033 Spring Mills Rd Unit ID1056398P
- 732 Creekview Ct
- 1909 Briargate Ln
- 2004 Poppy Way
- 3601 Pioneer Rd
- 14914 Marsha Dr
- 155 Red Cedar Ct
- 1836 Solterra Blvd
- 1108 Ashland Dr
- 13118 Rustic Cir
- 1813 Solterra Blvd
- 1520 Solterra Blvd
- 1524 Solterra Blvd
