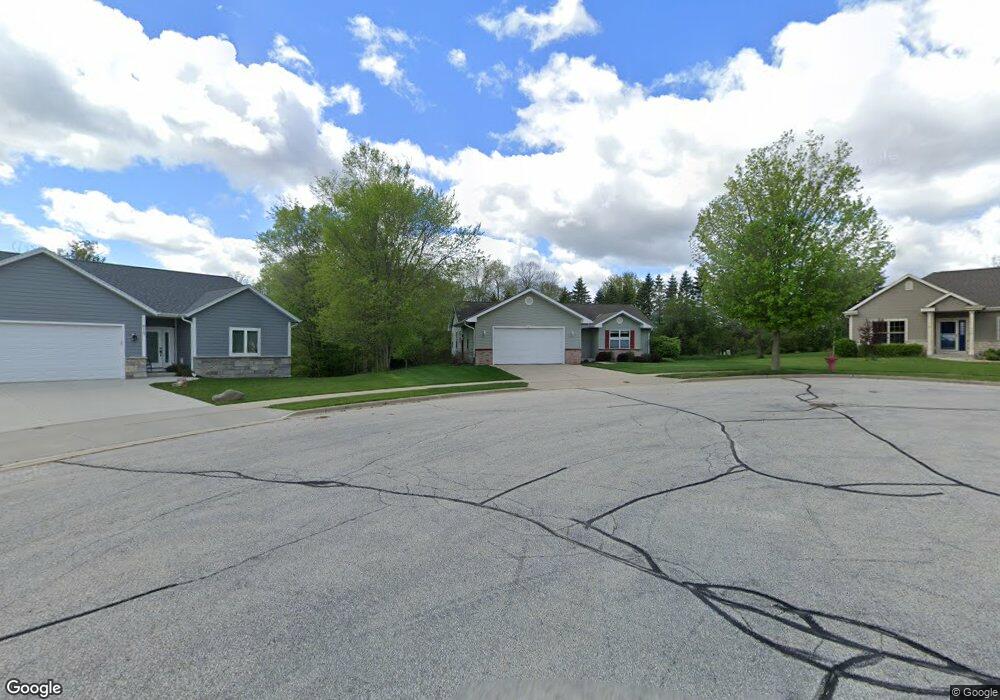805 Esker Cir Kewaskum, WI 53040
Estimated Value: $426,000 - $488,000
--
Bed
--
Bath
--
Sq Ft
0.45
Acres
About This Home
This home is located at 805 Esker Cir, Kewaskum, WI 53040 and is currently estimated at $455,794. 805 Esker Cir is a home located in Washington County with nearby schools including Kewaskum High School, St. Lucas Grade School, and Holy Trinity Catholic School.
Ownership History
Date
Name
Owned For
Owner Type
Purchase Details
Closed on
Apr 17, 2007
Sold by
Collins Custom Homes Llc
Bought by
Lee Thomas J and Lee Clarice J
Current Estimated Value
Home Financials for this Owner
Home Financials are based on the most recent Mortgage that was taken out on this home.
Original Mortgage
$48,500
Interest Rate
6.2%
Mortgage Type
Seller Take Back
Purchase Details
Closed on
Dec 7, 2005
Sold by
Solid Rock Development Llc
Bought by
Collins Custom Homes Llc
Home Financials for this Owner
Home Financials are based on the most recent Mortgage that was taken out on this home.
Original Mortgage
$194,000
Interest Rate
6.48%
Mortgage Type
Future Advance Clause Open End Mortgage
Create a Home Valuation Report for This Property
The Home Valuation Report is an in-depth analysis detailing your home's value as well as a comparison with similar homes in the area
Home Values in the Area
Average Home Value in this Area
Purchase History
| Date | Buyer | Sale Price | Title Company |
|---|---|---|---|
| Lee Thomas J | $242,500 | None Available | |
| Collins Custom Homes Llc | $64,900 | None Available |
Source: Public Records
Mortgage History
| Date | Status | Borrower | Loan Amount |
|---|---|---|---|
| Closed | Lee Thomas J | $48,500 | |
| Previous Owner | Collins Custom Homes Llc | $194,000 |
Source: Public Records
Tax History Compared to Growth
Tax History
| Year | Tax Paid | Tax Assessment Tax Assessment Total Assessment is a certain percentage of the fair market value that is determined by local assessors to be the total taxable value of land and additions on the property. | Land | Improvement |
|---|---|---|---|---|
| 2024 | $5,269 | $408,400 | $37,500 | $370,900 |
| 2023 | $4,907 | $408,400 | $37,500 | $370,900 |
| 2022 | $3,942 | $235,700 | $59,700 | $176,000 |
| 2021 | $4,038 | $235,700 | $59,700 | $176,000 |
| 2020 | $4,075 | $233,900 | $59,700 | $174,200 |
| 2019 | $4,132 | $233,900 | $59,700 | $174,200 |
| 2018 | $4,020 | $233,900 | $59,700 | $174,200 |
| 2017 | $3,964 | $233,900 | $59,700 | $174,200 |
| 2016 | $3,921 | $233,900 | $59,700 | $174,200 |
| 2015 | $3,960 | $233,900 | $59,700 | $174,200 |
| 2014 | $3,960 | $233,900 | $59,700 | $174,200 |
| 2013 | $4,310 | $233,900 | $59,700 | $174,200 |
Source: Public Records
Map
Nearby Homes
- 710 Moraine Ct
- 727 Drumlin Dr
- 745 Main St Unit 1
- 605 Highland Ave
- 1438 Parkview Dr
- 306 3rd St
- Unit D Plan at Regal Place
- Unit C Plan at Regal Place
- Unit B Plan at Regal Place
- Unit A Plan at Regal Place
- Unit 3 Plan at Regal Place
- Unit 2 Plan at Regal Place
- Unit 1 Plan at Regal Place
- 1204 Fond du Lac Ave
- 1042 Fond du Lac Ave
- Lt5 St Killian Dr
- 208 North Ave
- 927 Roseland Dr Unit 1
- 976 Roseland Dr Unit 2
- 249 Dream Catcher Dr
