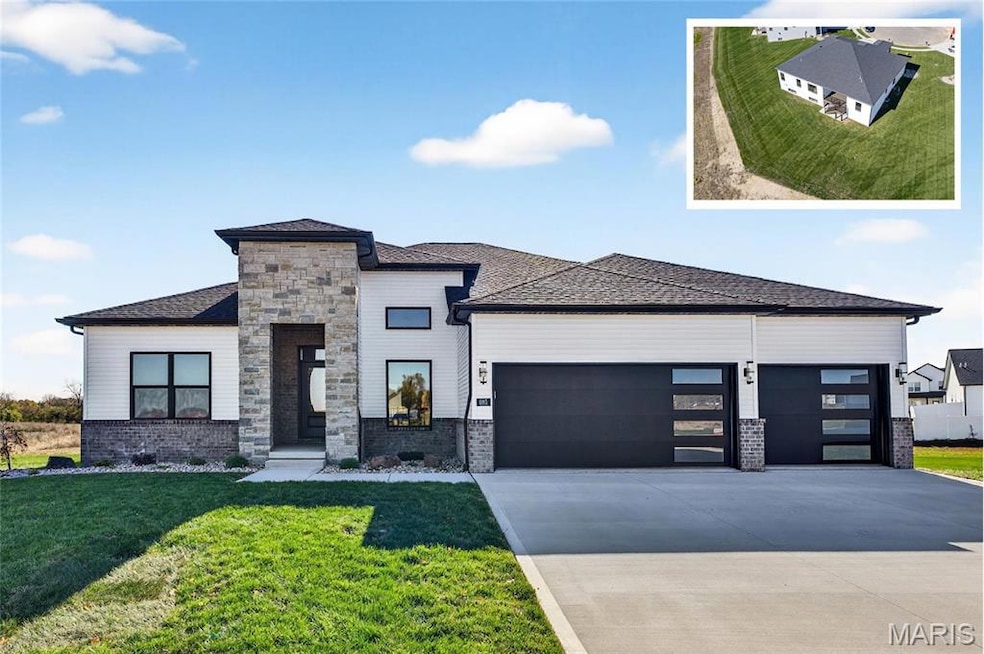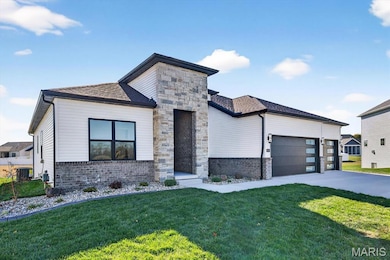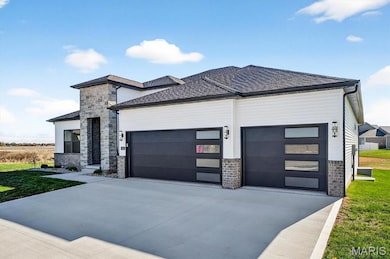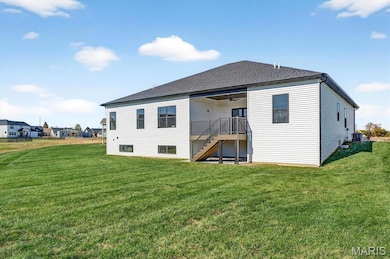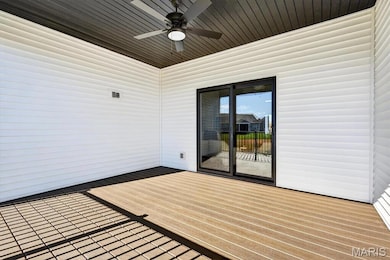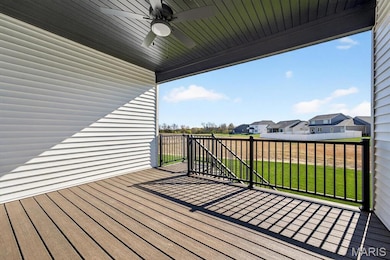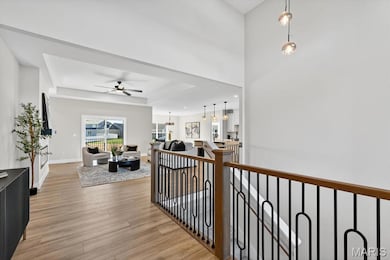805 Golden Bell Ln O'Fallon, IL 62269
Estimated payment $4,880/month
Highlights
- Very Popular Property
- New Construction
- Freestanding Bathtub
- Schaefer Elementary School Rated A-
- Open Floorplan
- Traditional Architecture
About This Home
Stunning 5 bedroom, 3.5 bath ranch in Augusta Greens boasting over 3700 finished sq ft. This is the first home in the new addition of the neighborhood built by Spencer Homes. This beautiful ranch sits on a large cut-de-sac lot and features luxury finishes throughout. Upon entry is a large foyer featuring 15 foot ceilings and views of the open floor plan. The Great Room has a modern gas fireplace and opens to the covered maintenance free deck. The Kitchen features Amish made custom cabinetry, quartz counters, upgraded stainless appliances and tile backsplash. The island has a waterfall counter and the walk in pantry is upgraded with solid wood shelving. There is also a large dining area. The Primary Suite features a tray ceiling, large walk-in closet and a magazine worthy wet room with dual shower heads and freestanding tub. There are two additional guest bedrooms and full bath in this split bedroom home. An office, half bath and laundry room complete the main level. The lower level features look out windows, a large family room, the 4th and 5th bedrooms and full bath lending itself to endless possibilities. Additional features: 3 car garage with insulated garage doors, Trane HVAC, upgraded stone elevation.
Listing Agent
Judy Dempcy Homes Powered by KW Pinnacle License #475128916 Listed on: 11/10/2025
Open House Schedule
-
Saturday, November 15, 202511:00 am to 1:00 pm11/15/2025 11:00:00 AM +00:0011/15/2025 1:00:00 PM +00:00Add to Calendar
Home Details
Home Type
- Single Family
Year Built
- Built in 2025 | New Construction
Lot Details
- 0.32 Acre Lot
- Cul-De-Sac
- Landscaped
- Level Lot
HOA Fees
- $29 Monthly HOA Fees
Parking
- 3 Car Garage
Home Design
- Traditional Architecture
- Mediterranean Architecture
- Architectural Shingle Roof
- Vinyl Siding
- Stone
Interior Spaces
- 1-Story Property
- Open Floorplan
- Coffered Ceiling
- Tray Ceiling
- High Ceiling
- Ceiling Fan
- Chandelier
- Gas Fireplace
- Entrance Foyer
- Great Room with Fireplace
- Family Room
- Dining Room
- Home Office
- Laundry Room
Kitchen
- Eat-In Kitchen
- Walk-In Pantry
- Butlers Pantry
- Gas Oven
- Gas Range
- Microwave
- Dishwasher
- Stainless Steel Appliances
- Kitchen Island
- Solid Surface Countertops
Flooring
- Carpet
- Ceramic Tile
- Luxury Vinyl Plank Tile
Bedrooms and Bathrooms
- 5 Bedrooms
- Walk-In Closet
- Freestanding Bathtub
- Soaking Tub
- Separate Shower
Partially Finished Basement
- 9 Foot Basement Ceiling Height
- Bedroom in Basement
- Finished Basement Bathroom
- Natural lighting in basement
Schools
- Ofallon Dist 90 Elementary And Middle School
- Ofallon High School
Utilities
- Cooling Available
- Forced Air Heating System
- Heating System Uses Natural Gas
- Underground Utilities
- 220 Volts
- Natural Gas Connected
- Gas Water Heater
- High Speed Internet
- Cable TV Available
Community Details
- Association fees include common area maintenance
- Augusta Greens Association
Listing and Financial Details
- Assessor Parcel Number 03-14.0-309-006
Map
Home Values in the Area
Average Home Value in this Area
Source: MARIS MLS
MLS Number: MIS25075700
- 817 Golden Bell Ln
- 663 Tea Olive Blvd
- 804 Green Jacket Way
- 812 Green Jacket Way
- 609 Tea Olive Blvd
- 641 Ambrose Dr
- 829 Bushwood Way
- 837 Bushwood Way
- 853 Bassett St
- 363 Old Collinsville Rd
- 840 Bassett St
- 713 Conner Cir
- 8000 Nolan St
- 724 Longfellow Dr
- 1034 Far Oaks Dr
- 763 Seagate Dr
- 804 Terra Springs Way Dr
- 809 Saybrook Falls Dr
- 625 Longfellow Dr
- 305 Forest Oaks Dr
- 648 Longfellow Dr
- 22 Hampton Dr
- 1201 Old O'Fallon Rd
- 128 Autumn Pine Dr Unit 128
- 5940 Arrow Ridge Rd Unit 211
- 1146 Illini Dr
- 21 Northbrook Cir
- 105 Legend Ct Unit 105
- 154 Regency Park
- 5712 Pontiac Dr Unit 1
- 220 Savannah Noel St
- 1 Park Terrace Ln
- 2015 Fairfield Place
- 145 Ashley Dr
- 822 White Oak Dr Unit 4
- 1452 Cantwell Ln
- 1003 S Morrison Ave
- 807 S Morrison Ave Unit C
- 8400 Allied Way Unit A
- 1045 Eventide Dr
