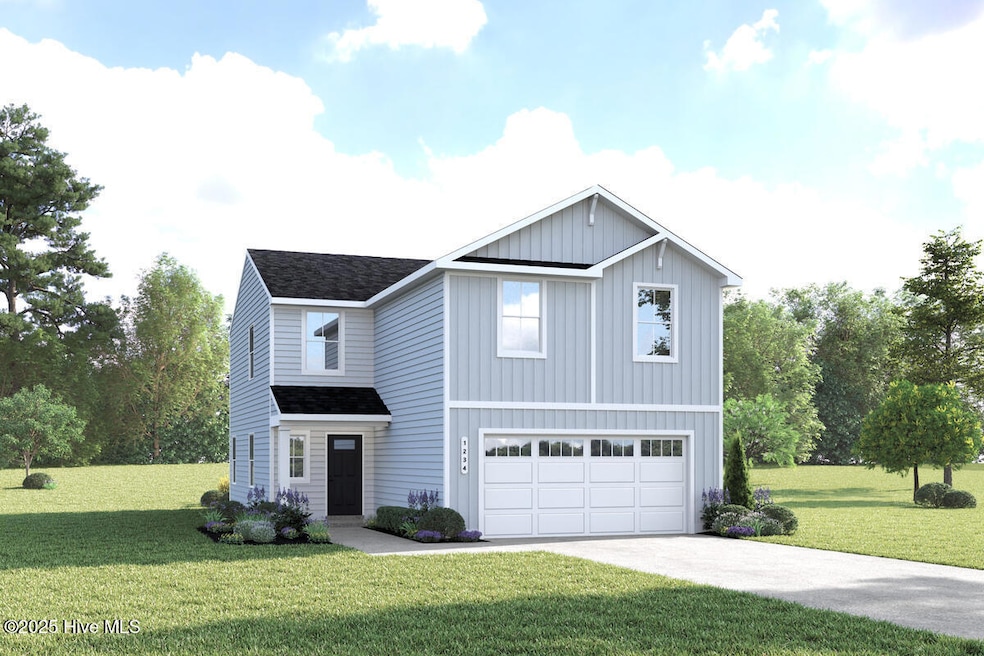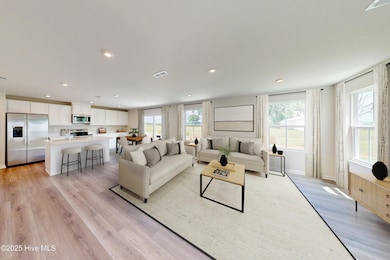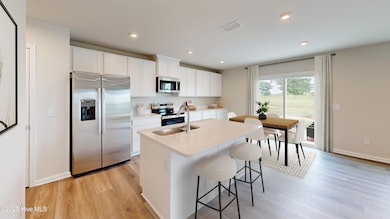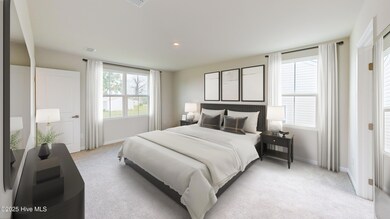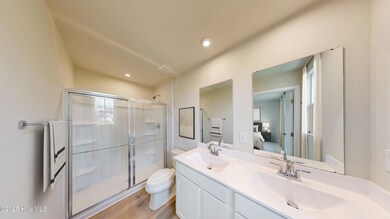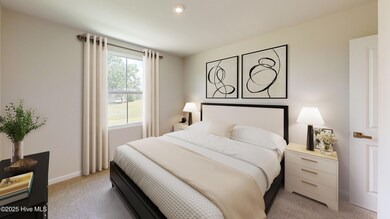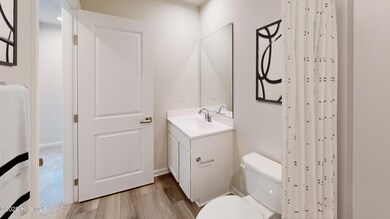805 Haw Creek Ave Winnabow, NC 28479
Estimated payment $2,107/month
Highlights
- Wooded Lot
- Great Room
- Covered Patio or Porch
- Main Floor Primary Bedroom
- Community Pool
- 2 Car Attached Garage
About This Home
Welcome to Bell Creek Single-Family Homes, the only new homes with a community pool & all appliances included near Leland & Wilmington. From the upper $200s. Introducing the fresh, stylish, and brand-new Fairview! This 3-bedroom, 3-bath single-family home is making its debut. The open kitchen with a large island flows effortlessly into the dining room and great room, leading to a covered rear porch for outdoor relaxation. The first-floor owner's suite offers a spacious retreat, while the second bedroom and bath provide added convenience for main-level living. A versatile flex space makes this home truly unique. Upstairs, a loft and third bedroom with a full bath complete the design.
Open House Schedule
-
Sunday, November 16, 20251:00 to 4:00 pm11/16/2025 1:00:00 PM +00:0011/16/2025 4:00:00 PM +00:00Add to Calendar
-
Saturday, November 22, 202511:00 am to 4:00 pm11/22/2025 11:00:00 AM +00:0011/22/2025 4:00:00 PM +00:00Add to Calendar
Home Details
Home Type
- Single Family
Year Built
- Built in 2025
Lot Details
- 4,356 Sq Ft Lot
- Wooded Lot
- Property is zoned CI
HOA Fees
- $100 Monthly HOA Fees
Home Design
- Slab Foundation
- Wood Frame Construction
- Architectural Shingle Roof
- Vinyl Siding
- Stick Built Home
Interior Spaces
- 1,910 Sq Ft Home
- 2-Story Property
- Great Room
- Combination Dining and Living Room
- Attic Access Panel
Kitchen
- Range
- Dishwasher
- Kitchen Island
- Disposal
Flooring
- Carpet
- Luxury Vinyl Plank Tile
Bedrooms and Bathrooms
- 3 Bedrooms
- Primary Bedroom on Main
- 3 Full Bathrooms
- Walk-in Shower
Laundry
- Dryer
- Washer
Parking
- 2 Car Attached Garage
- Front Facing Garage
- Garage Door Opener
- Driveway
Schools
- Bolivia Elementary School
- South Brunswick Middle School
- South Brunswick High School
Utilities
- Forced Air Zoned Heating and Cooling System
- Programmable Thermostat
- Electric Water Heater
- Municipal Trash
Additional Features
- ENERGY STAR/CFL/LED Lights
- Covered Patio or Porch
Listing and Financial Details
- Tax Lot 118
- Assessor Parcel Number 0970003102
Community Details
Overview
- Lres Association Managment Association, Phone Number (910) 454-0700
- Bell Creek Subdivision
- Maintained Community
Recreation
- Community Pool
Map
Home Values in the Area
Average Home Value in this Area
Property History
| Date | Event | Price | List to Sale | Price per Sq Ft |
|---|---|---|---|---|
| 11/13/2025 11/13/25 | For Sale | $319,990 | -- | $168 / Sq Ft |
Source: Hive MLS
MLS Number: 100541184
- 1091 Garris Creek Ln NE
- Fairview Plan at Bell Creek - Single Family Homes
- 564 Bell Creek Ave
- 576 Bell Creek Ave
- 532 Bell Creek Ave
- 544 Bell Creek Ave
- 822 Haw Creek Ave
- 572 Bell Creek Ave
- 517 Bell Creek Ave NE
- 2053 Lewis Creek Cir NE
- 528 Bell Creek Ave
- 1021 Garris Creek Ln
- Vision Plan at Country Walk
- Vantage Plan at Country Walk
- 5338 Meagan Ln NE
- Embark Plan at Country Walk
- Efficient Plan at Country Walk
- Prelude Plan at Country Walk
- Venture Plan at Country Walk
- Garrett Plan at Country Walk
- 5034 Northstar Dr Unit 68
- 2837 Longleaf Pine Cir
- 85 Bridle Way SE
- 585 Mission Rd
- 6976 Sasparilla Dr
- 3093 Lochgreen Cir
- 9108 Sunrise Crk Dr
- 9112 Sunrise Crk Dr
- 7523 Tender Heart Cir
- 7527 Tender Heart Cir
- 3848 Starry Sky Rd
- 3860 Starry Sky Rd
- 8708 Red Leaf Run
- 7543 Tender Heart Cir
- 7567 Tender Heart Cir
- 7111 Rock Fish Ln
- 3100 Ascend Loop
- 4118 Hobblebush Dr Unit Bayshore
- 4118 Hobblebush Dr Unit Norman
- 4118 Hobblebush Dr Unit Pearson
