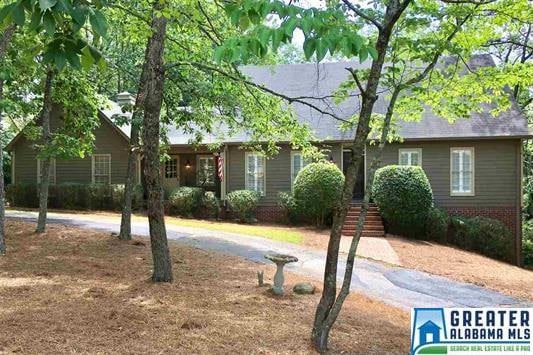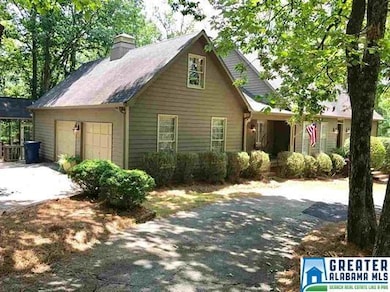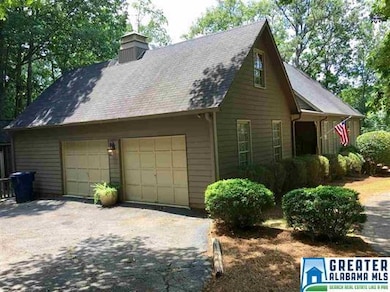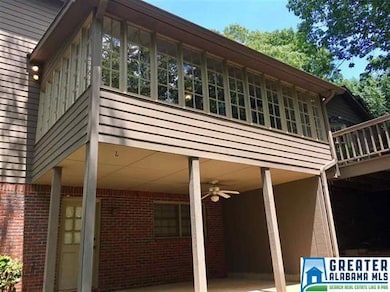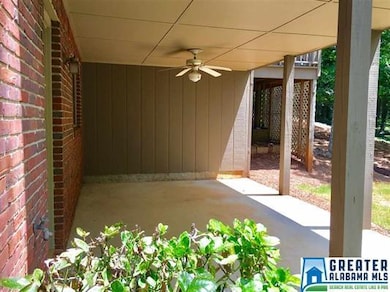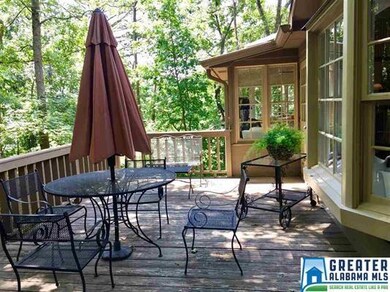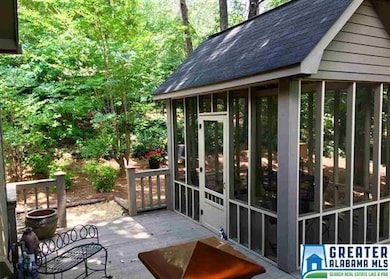
805 Hillyer High Rd Anniston, AL 36207
Highlights
- Sitting Area In Primary Bedroom
- Deck
- Attic
- City View
- Wood Flooring
- Home Office
About This Home
As of March 2025Incredible home on a gorgeous lot in this community. House has 4 bedrooms, 4.5 bathrooms, formal living room, formal dining, kitchen with breakfast nook, breathtaking sunroom and master suite and office on main level. Upstairs also has another master suite and the basement has finished office/den with another full bathroom. The family room boasts a gas fireplace and incredible views into the sunroom. This home has 3600sq ft of finished living space and a phenomenal location. It is absolutely lovely and has been meticulously maintained. There is an awesome deck, patio and gazebo to take in the views from every angle. There is just too much to list but do not pass on the chance to call this place "home". The accredited coeducational college-preparatory Donoho School nearby and serves grades 1-12. Schedule your showing today. You cannot be disappointed.
Home Details
Home Type
- Single Family
Est. Annual Taxes
- $953
Year Built
- 1980
Parking
- 2 Car Attached Garage
- Side Facing Garage
Interior Spaces
- 2-Story Property
- Crown Molding
- Brick Fireplace
- Gas Fireplace
- Family Room with Fireplace
- Dining Room
- Home Office
- City Views
- Basement Fills Entire Space Under The House
- Pull Down Stairs to Attic
Kitchen
- Electric Oven
- Electric Cooktop
- Built-In Microwave
- Dishwasher
- Laminate Countertops
Flooring
- Wood
- Carpet
- Tile
- Vinyl
Bedrooms and Bathrooms
- 4 Bedrooms
- Sitting Area In Primary Bedroom
- Split Bedroom Floorplan
- Bathtub and Shower Combination in Primary Bathroom
- Linen Closet In Bathroom
Laundry
- Laundry Room
- Laundry on main level
- Sink Near Laundry
- Washer and Electric Dryer Hookup
Outdoor Features
- Deck
- Covered Patio or Porch
- Gazebo
Utilities
- Central Heating and Cooling System
- Heating System Uses Gas
- Gas Water Heater
- Septic Tank
Listing and Financial Details
- Assessor Parcel Number 21-04-17-4-001-001.006
Ownership History
Purchase Details
Home Financials for this Owner
Home Financials are based on the most recent Mortgage that was taken out on this home.Purchase Details
Home Financials for this Owner
Home Financials are based on the most recent Mortgage that was taken out on this home.Similar Homes in Anniston, AL
Home Values in the Area
Average Home Value in this Area
Purchase History
| Date | Type | Sale Price | Title Company |
|---|---|---|---|
| Warranty Deed | $245,000 | -- | |
| Deed | -- | -- |
Mortgage History
| Date | Status | Loan Amount | Loan Type |
|---|---|---|---|
| Open | $232,750 | Purchase Money Mortgage | |
| Previous Owner | $188,000 | No Value Available | |
| Previous Owner | -- | No Value Available |
Property History
| Date | Event | Price | Change | Sq Ft Price |
|---|---|---|---|---|
| 03/12/2025 03/12/25 | Sold | $382,000 | -0.8% | $99 / Sq Ft |
| 01/31/2025 01/31/25 | Pending | -- | -- | -- |
| 01/15/2025 01/15/25 | Price Changed | $384,900 | -3.8% | $100 / Sq Ft |
| 12/17/2024 12/17/24 | Price Changed | $399,900 | -4.8% | $104 / Sq Ft |
| 12/05/2024 12/05/24 | Price Changed | $419,900 | -2.3% | $109 / Sq Ft |
| 10/30/2024 10/30/24 | Price Changed | $429,900 | -3.4% | $112 / Sq Ft |
| 10/02/2024 10/02/24 | Price Changed | $444,900 | -3.3% | $116 / Sq Ft |
| 09/04/2024 09/04/24 | Price Changed | $459,900 | -2.6% | $120 / Sq Ft |
| 08/01/2024 08/01/24 | For Sale | $472,000 | +92.7% | $123 / Sq Ft |
| 03/16/2018 03/16/18 | Sold | $245,000 | -5.7% | $68 / Sq Ft |
| 12/26/2017 12/26/17 | For Sale | $259,900 | -- | $72 / Sq Ft |
Tax History Compared to Growth
Tax History
| Year | Tax Paid | Tax Assessment Tax Assessment Total Assessment is a certain percentage of the fair market value that is determined by local assessors to be the total taxable value of land and additions on the property. | Land | Improvement |
|---|---|---|---|---|
| 2024 | $2,977 | $57,520 | $6,000 | $51,520 |
| 2023 | $2,977 | $57,520 | $6,000 | $51,520 |
| 2022 | $1,430 | $28,760 | $3,000 | $25,760 |
| 2021 | $1,198 | $24,266 | $3,000 | $21,266 |
| 2020 | $1,208 | $24,266 | $3,000 | $21,266 |
| 2019 | $1,241 | $20,984 | $3,000 | $17,984 |
| 2017 | $2,009 | $37,560 | $0 | $0 |
| 2016 | $984 | $19,900 | $0 | $0 |
| 2013 | -- | $19,320 | $0 | $0 |
Agents Affiliated with this Home
-
Tom Slick

Seller's Agent in 2025
Tom Slick
Freedom Realty, LLC
(256) 310-3696
110 Total Sales
-
Jeff Slick

Seller Co-Listing Agent in 2025
Jeff Slick
Freedom Realty, LLC
(321) 890-9374
141 Total Sales
-
Terry Lamb

Buyer's Agent in 2025
Terry Lamb
Kelly Right Real Estate of Ala
(256) 454-3340
17 Total Sales
-
Elizabeth Naylor

Seller's Agent in 2018
Elizabeth Naylor
RE/MAX
(877) 371-9353
202 Total Sales
-
Christy McDonald

Seller Co-Listing Agent in 2018
Christy McDonald
RealtySouth
(205) 586-6855
229 Total Sales
-
Anna King

Buyer's Agent in 2018
Anna King
ERA King Real Estate
(256) 453-5149
322 Total Sales
Map
Source: Greater Alabama MLS
MLS Number: 803186
APN: 21-04-17-4-001-001.006
- 0 Fairway Heights Unit 24600999
- 900 Greenbrier Dear Rd
- 0 Eagle Pass Way Unit 33 1353486
- 0 Hathaway Heights Rd Unit 14 21420979
- 0 Hathaway Heights Rd Unit 15 21420978
- 0 Hathaway Heights Rd Unit 16 21420882
- 1300 Booger Hollow Rd
- 2301 Hathaway Heights Rd
- 0 Rebecca Trail Unit 6.07 ac 21420735
- 0 Rebecca Trail Unit 40 1361110
- 1416 Cambridge Place
- 601 Hillyer High Rd
- 0 Greenbrier Dear Rd Unit 24-965
- 1534 Cambridge Place
- 97 Fairway Dr
- 1720 Cherry Cir
- 28 Fairway Chase
- 539 Hillyer High Rd
- 2611 Coleman Rd
- 2 Rendalia Rd
