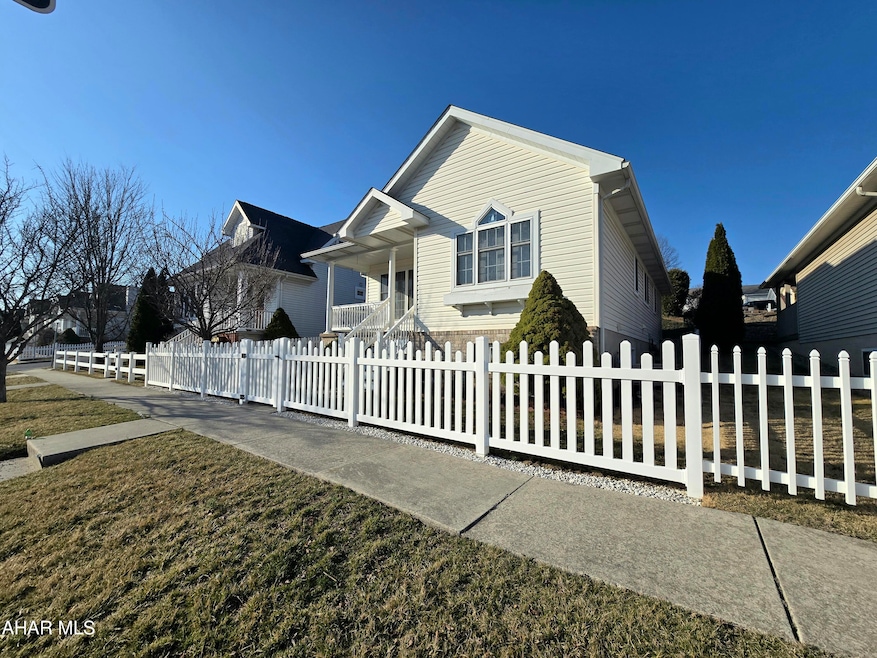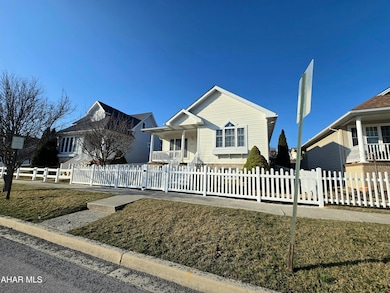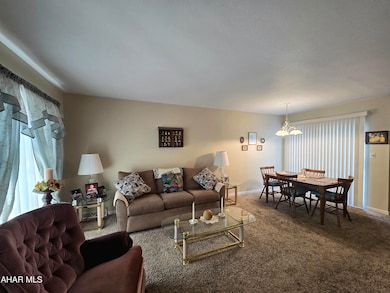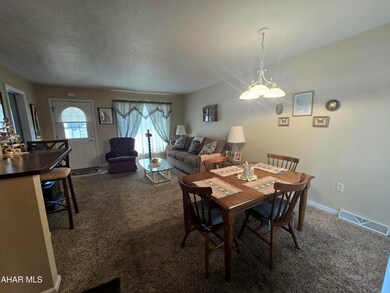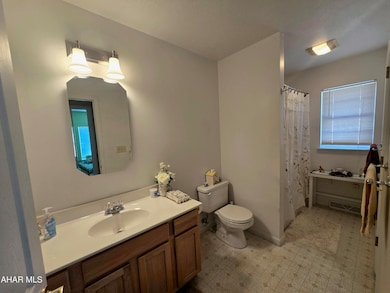
805 Holliday Hills Dr Unit 805 Hollidaysburg, PA 16648
Highlights
- Ranch Style House
- No HOA
- Porch
- Private Yard
- Cul-De-Sac
- Patio
About This Home
As of June 2025NEW PRICE!!!Welcome Home! Located in the highly desired Holliday Hills Development, this 2 bedroom, 2.5 bathroom cottage style home is waiting for you! The first floor features an open concept, natural light, and ease of access to rear patio and detached garage. Nestled in the Hollidaysburg Borough this property is conveniently positioned near all of the things the Borough is known for.
Last Agent to Sell the Property
Stultz Real Estate License #RS323255 Listed on: 03/15/2025
Home Details
Home Type
- Single Family
Est. Annual Taxes
- $3,006
Year Built
- Built in 2005
Lot Details
- 3,920 Sq Ft Lot
- Cul-De-Sac
- Year Round Access
- Vinyl Fence
- Private Yard
Parking
- 1 Car Garage
- Driveway
- Additional Parking
Home Design
- Ranch Style House
- Block Foundation
- Shingle Roof
- Vinyl Siding
Interior Spaces
- Insulated Windows
- Partially Finished Basement
- Basement Fills Entire Space Under The House
- Storage In Attic
Kitchen
- Oven
- Range
Flooring
- Carpet
- Laminate
Bedrooms and Bathrooms
- 2 Bedrooms
- Bathroom on Main Level
Laundry
- Laundry on main level
- Dryer
- Washer
Outdoor Features
- Patio
- Exterior Lighting
- Rain Gutters
- Porch
Utilities
- Forced Air Heating and Cooling System
- Cable TV Available
Community Details
- No Home Owners Association
- Holiday Hills Subdivision
Listing and Financial Details
- Assessor Parcel Number 11.06-15b.-805.00-000
Ownership History
Purchase Details
Home Financials for this Owner
Home Financials are based on the most recent Mortgage that was taken out on this home.Similar Homes in Hollidaysburg, PA
Home Values in the Area
Average Home Value in this Area
Purchase History
| Date | Type | Sale Price | Title Company |
|---|---|---|---|
| Deed | $240,000 | None Listed On Document |
Property History
| Date | Event | Price | Change | Sq Ft Price |
|---|---|---|---|---|
| 06/16/2025 06/16/25 | Sold | $240,000 | -4.0% | $225 / Sq Ft |
| 05/21/2025 05/21/25 | Pending | -- | -- | -- |
| 04/04/2025 04/04/25 | Price Changed | $249,900 | -5.7% | $234 / Sq Ft |
| 03/15/2025 03/15/25 | For Sale | $265,000 | -- | $248 / Sq Ft |
Tax History Compared to Growth
Tax History
| Year | Tax Paid | Tax Assessment Tax Assessment Total Assessment is a certain percentage of the fair market value that is determined by local assessors to be the total taxable value of land and additions on the property. | Land | Improvement |
|---|---|---|---|---|
| 2025 | $3,310 | $179,300 | $55,000 | $124,300 |
| 2024 | $3,245 | $179,300 | $55,000 | $124,300 |
| 2023 | $3,084 | $179,300 | $55,000 | $124,300 |
| 2022 | $3,062 | $179,300 | $55,000 | $124,300 |
| 2021 | $3,002 | $179,300 | $55,000 | $124,300 |
| 2020 | $2,998 | $179,300 | $55,000 | $124,300 |
| 2019 | $2,853 | $179,300 | $55,000 | $124,300 |
| 2018 | $2,853 | $179,300 | $55,000 | $124,300 |
| 2017 | $18,869 | $179,300 | $55,000 | $124,300 |
| 2016 | $1,051 | $15,740 | $930 | $14,810 |
| 2015 | $1,051 | $15,740 | $930 | $14,810 |
| 2014 | $1,051 | $15,740 | $930 | $14,810 |
Agents Affiliated with this Home
-
Mariska Eash

Seller's Agent in 2025
Mariska Eash
Stultz Real Estate
(814) 414-8823
26 in this area
147 Total Sales
-
Kim Mearkle

Buyer's Agent in 2025
Kim Mearkle
Juniata Realty
(814) 585-1784
1 in this area
106 Total Sales
Map
Source: Allegheny Highland Association of REALTORS®
MLS Number: 76882
APN: 11-00050781
- 807 Holliday Hills Dr
- 904 Holliday Hills Dr Unit 904
- 705 Holliday Hills Dr Unit 705
- 503 Golden Ln
- 125 Broad St
- 616 Orchard Dr Unit 141C
- 725 Orchard Dr
- 118 Peters Ln Unit 71
- 1012 Gray Ln
- Lot 20 Patch Way Rd
- 655 Hillside View Dr
- 411 Walnut St
- 430 Paul Revere Rd
- 419 Penn St Unit 2
- 423 Cedar Blvd
- 1201 Countryview Dr
- 619 Mulberry St
- 209 Barnwood Ct
- 1208 Newry Ln
- 706 Garber St
