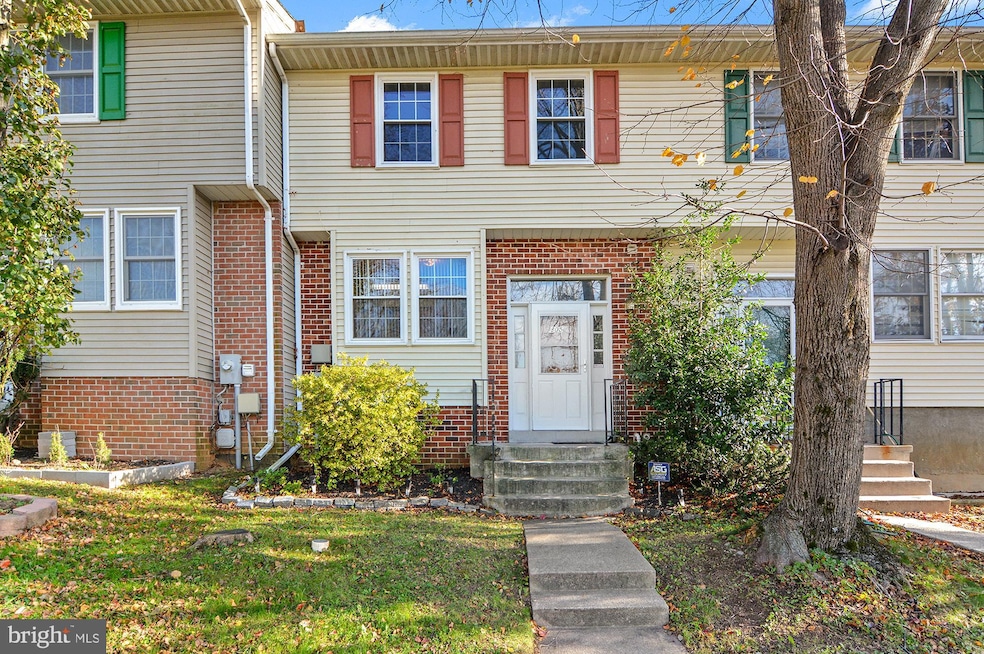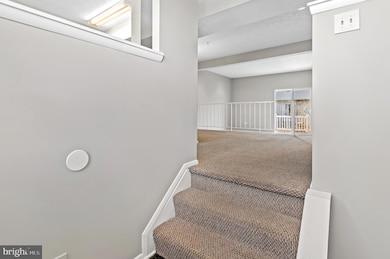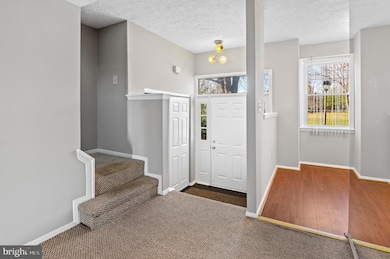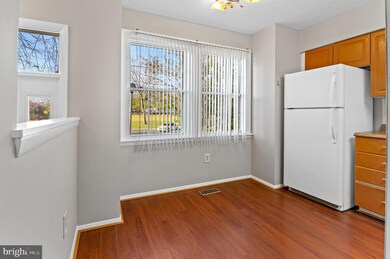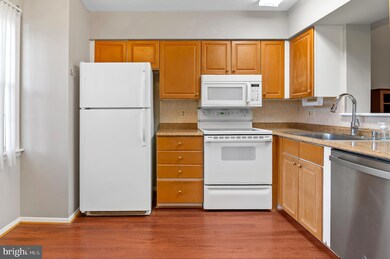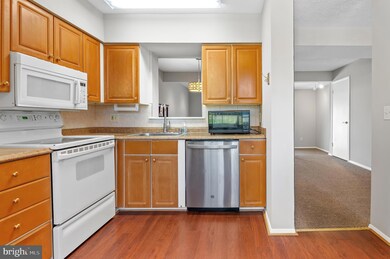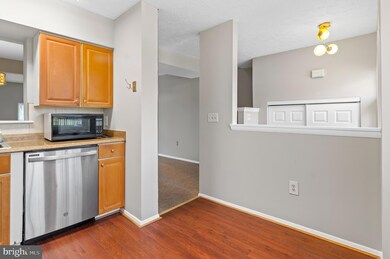805 Joshua Tree Ct Owings Mills, MD 21117
Estimated payment $1,956/month
Highlights
- Deck
- Traditional Architecture
- Family Room Off Kitchen
- Traditional Floor Plan
- Formal Dining Room
- Porch
About This Home
Welcome to 805 Joshua Tree Court, an impeccably maintained and beautifully updated 3-bedroom townhome offering exceptional value, modern comfort, and peace of mind. Nestled at the end of a quiet cul-de-sac with abundant guest parking, this move-in-ready home features an impressive list of major upgrades completed within the last five years. Step inside to find a freshly painted interior and a functional main-level layout that includes a spacious living area, and direct access to the brand-new rear deck—perfect for outdoor dining or relaxing. Upstairs, you’ll find three comfortable bedrooms, including a serene primary suite with its own en-suite bathroom, along with a second full bathroom for added convenience. The fully finished basement offers even more living space, featuring a half bath, a dedicated storage/utility room, and a full laundry area. This home has been thoughtfully updated throughout, including new front and rear sliding doors with secure locking systems (2025), a brand-new deck and fenced yard (2025), a new HVAC system (2025), a roof and skylight replacement (2024), a 50-gallon hot water heater (2023), a main water line replacement (2023), updated windows (2020), and newer washer and dryer (2020). Even the details—such as new toilets installed in 2025—show how thoroughly this property has been cared for. With its extensive upgrades, practical layout, and quiet cul-de-sac location, 805 Joshua Tree Court is an outstanding opportunity for buyers seeking comfort, convenience, and long-term value in a beautifully move-in-ready home.
Listing Agent
(410) 499-5404 derek@theblazerteam.com Cummings & Co. Realtors License #RSR006012 Listed on: 11/14/2025

Townhouse Details
Home Type
- Townhome
Est. Annual Taxes
- $3,306
Year Built
- Built in 1990
Lot Details
- 1,481 Sq Ft Lot
- Property is in very good condition
HOA Fees
- $20 Monthly HOA Fees
Parking
- Parking Lot
Home Design
- Traditional Architecture
- Block Foundation
- Shingle Roof
- Vinyl Siding
Interior Spaces
- Property has 3 Levels
- Traditional Floor Plan
- Double Pane Windows
- Family Room Off Kitchen
- Formal Dining Room
Kitchen
- Electric Oven or Range
- Dishwasher
Flooring
- Carpet
- Laminate
- Ceramic Tile
Bedrooms and Bathrooms
- 3 Bedrooms
- En-Suite Bathroom
- Bathtub with Shower
Laundry
- Dryer
- Washer
Finished Basement
- Heated Basement
- Basement Fills Entire Space Under The House
- Laundry in Basement
Outdoor Features
- Deck
- Porch
Utilities
- Central Air
- Heat Pump System
- Electric Water Heater
Community Details
- Breton Woods HOA
- Owings Ridge Subdivision
- Property Manager
Listing and Financial Details
- Tax Lot 97
- Assessor Parcel Number 04042100013039
Map
Home Values in the Area
Average Home Value in this Area
Tax History
| Year | Tax Paid | Tax Assessment Tax Assessment Total Assessment is a certain percentage of the fair market value that is determined by local assessors to be the total taxable value of land and additions on the property. | Land | Improvement |
|---|---|---|---|---|
| 2025 | $3,395 | $226,533 | -- | -- |
| 2024 | $3,395 | $208,200 | $56,200 | $152,000 |
| 2023 | $1,736 | $203,233 | $0 | $0 |
| 2022 | $1,653 | $198,267 | $0 | $0 |
| 2021 | $3,037 | $193,300 | $56,200 | $137,100 |
| 2020 | $3,037 | $188,467 | $0 | $0 |
| 2019 | $3,062 | $183,633 | $0 | $0 |
| 2018 | $2,940 | $178,800 | $56,200 | $122,600 |
| 2017 | $2,785 | $173,467 | $0 | $0 |
| 2016 | $2,645 | $168,133 | $0 | $0 |
| 2015 | $2,645 | $162,800 | $0 | $0 |
| 2014 | $2,645 | $162,800 | $0 | $0 |
Property History
| Date | Event | Price | List to Sale | Price per Sq Ft |
|---|---|---|---|---|
| 11/14/2025 11/14/25 | For Sale | $315,000 | -- | $172 / Sq Ft |
Purchase History
| Date | Type | Sale Price | Title Company |
|---|---|---|---|
| Deed | -- | None Available | |
| Interfamily Deed Transfer | -- | None Available | |
| Interfamily Deed Transfer | -- | None Available | |
| Interfamily Deed Transfer | -- | None Available | |
| Deed | $100,000 | -- | |
| Deed | $94,500 | -- | |
| Deed | $117,500 | -- |
Mortgage History
| Date | Status | Loan Amount | Loan Type |
|---|---|---|---|
| Previous Owner | $77,500 | New Conventional |
Source: Bright MLS
MLS Number: MDBC2146052
APN: 04-2100013039
- 970 Joshua Tree Ct
- 21 Samantha Ct
- 25 Samantha Ct
- 37 Blue Sky Dr
- 923 Academy Ave
- 923A Academy Ave
- 921 Academy Ave
- 610 Academy Ave
- 202 Embleton Rd
- 604 Academy Ave
- 331 Bryanstone Rd
- 318 Bryanstone Rd
- 82 Ewing Dr
- 60 Ewing Dr
- 22 Fox Run Ct
- 125 Hammershire Rd
- 1137 Kingsbury Rd
- 1012 Dunholme Rd
- 247 Candytuft Rd
- 26 Mission Wood Way
- 822 Joshua Tree Ct
- 1 Meridian Ln
- 354 Kendig Dr
- 25 Pittston Cir
- 1 Taube Ct
- 331 Bryanstone Rd
- 5 Coliston Rd
- 206 Frost Hill Dr
- 133 Hammershire Rd Unit C
- 39 Silentwood Ct
- 16 Windbluff Ct
- 15 Ritters Ln
- 106 Pleasant Ridge Dr
- 263 Cedarmere Cir
- 5 Pleasant Ridge Dr
- 623 Saint Georges Station Rd
- 11907 Tarragon Rd Unit G
- 22 Craftsman Ct
- 634 Glynlee Ct
- 12308 Bonfire Dr
