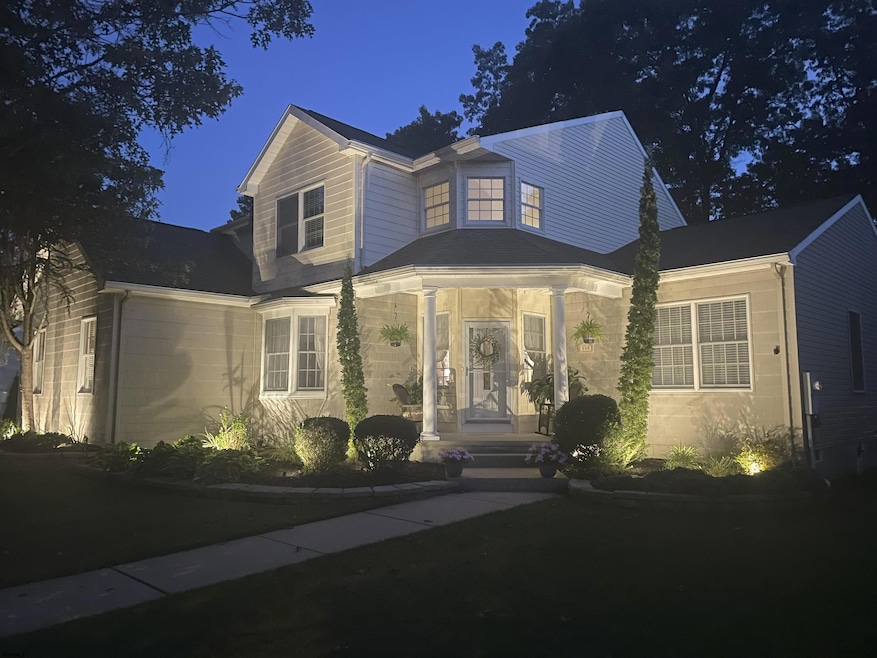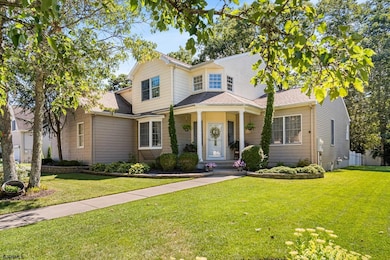805 Katie Ct Absecon, NJ 08201
Estimated payment $4,076/month
Highlights
- Cathedral Ceiling
- Main Floor Primary Bedroom
- Cul-De-Sac
- Wood Flooring
- Sun or Florida Room
- Porch
About This Home
**MAJOR REPRICING and OPEN HOUSE ALERT!!** OPEN HOUSE-THIS SATURDAY NOVEMBER 1st 12-2!! HOSTED by SCOTT REIGHARD!! NOW OFFERED @ $618,500!! ABSOLUTELY SENSATIONAL CUSTOM BUILT HOME by TOP QUALITY BUILDER JOHN IRONS. This BEAUTIFUL 2stry is Nestled on a QUIET CUL DE SAC featuring 4-Bedrooms 2.5-Baths and offers 2,551 sq. ft. of Living Space with ELEGANT FINISHES and thoughtful design throughout. The welcoming 2 STORY FAMILY ROOM and FOCAL POINT features vaulted ceilings, cozy FIREPLACE, and French Doors leading to a TILED SUNROOM w/VAULTED CEILINGS surrounded by windows, perfect for year-round enjoyment. The KITCHEN is a CHEF'S DELIGHT, showcasing stainless steel appliances, QUARTZ COUNTERTOPS, a tiled backsplash, and hardwood floors that flow seamlessly through the main living areas. The PRIMARY MASTER SUITE located on the FIRST FLOOR provides a private retreat with a spacious walk-in closet and a LUXURIOUS BATHROOM complete with double sinks and a CUSTOM TILED SHOWER FOR TWO!. Upstairs the Additional bedrooms offer plenty of space for family, guests, or a home office. The FULL PARTIALLY FINISHED BASEMENT with Bilco Doors provides versatile living space—ideal for a media room, playroom, or home gym. Step outside to enjoy the patio and fenced-in yard, perfect for entertaining, pets, and OUTDOOR FUN. Located just a short walk to the school, ballfields, tennis courts, and scenic walking paths, this home blends comfort, style, and convenience in a HIGHLY SOUGHT AFTER neighborhood setting. PICTURE PERFECT INSIDE and OUT!! NOT TO BE MISSED!! *BRAND NEW architectural shingled roof JUST INSTALLED!!*
Home Details
Home Type
- Single Family
Est. Annual Taxes
- $9,837
Year Built
- Built in 2003
Lot Details
- Lot Dimensions are 100x115
- Cul-De-Sac
- Fenced
- Sprinkler System
Home Design
- Vinyl Siding
Interior Spaces
- 2,551 Sq Ft Home
- 2-Story Property
- Cathedral Ceiling
- Ceiling Fan
- Gas Log Fireplace
- Insulated Windows
- Blinds
- Family Room with Fireplace
- Dining Room
- Sun or Florida Room
- Storage
- Storage In Attic
Kitchen
- Self-Cleaning Oven
- Stove
- Microwave
- Dishwasher
- Disposal
Flooring
- Wood
- Carpet
- Tile
Bedrooms and Bathrooms
- 4 Bedrooms
- Primary Bedroom on Main
- Walk-In Closet
- Bathroom on Main Level
Laundry
- Laundry Room
- Dryer
- Washer
Finished Basement
- Heated Basement
- Basement Fills Entire Space Under The House
- Interior Basement Entry
- Stone or Rock in Basement
Home Security
- Storm Screens
- Carbon Monoxide Detectors
- Fire and Smoke Detector
Parking
- 2 Car Attached Garage
- Automatic Garage Door Opener
Outdoor Features
- Patio
- Porch
Utilities
- Forced Air Zoned Heating and Cooling System
- Heating System Uses Natural Gas
- Gas Water Heater
Listing and Financial Details
- Tax Lot 4.03
Map
Home Values in the Area
Average Home Value in this Area
Tax History
| Year | Tax Paid | Tax Assessment Tax Assessment Total Assessment is a certain percentage of the fair market value that is determined by local assessors to be the total taxable value of land and additions on the property. | Land | Improvement |
|---|---|---|---|---|
| 2025 | $9,837 | $294,000 | $100,700 | $193,300 |
| 2024 | $9,837 | $294,000 | $100,700 | $193,300 |
| 2023 | $9,720 | $294,000 | $100,700 | $193,300 |
| 2022 | $9,720 | $294,000 | $100,700 | $193,300 |
| 2021 | $9,690 | $294,000 | $100,700 | $193,300 |
| 2020 | $9,708 | $294,000 | $100,700 | $193,300 |
| 2019 | $9,637 | $294,000 | $100,700 | $193,300 |
| 2018 | $9,678 | $294,000 | $100,700 | $193,300 |
| 2017 | $9,608 | $294,000 | $100,700 | $193,300 |
| 2016 | $9,337 | $294,000 | $100,700 | $193,300 |
| 2015 | $9,217 | $294,000 | $100,700 | $193,300 |
| 2014 | $9,090 | $294,000 | $100,700 | $193,300 |
Property History
| Date | Event | Price | List to Sale | Price per Sq Ft |
|---|---|---|---|---|
| 10/29/2025 10/29/25 | Price Changed | $618,500 | -3.2% | $242 / Sq Ft |
| 09/18/2025 09/18/25 | For Sale | $638,900 | -- | $250 / Sq Ft |
Purchase History
| Date | Type | Sale Price | Title Company |
|---|---|---|---|
| Deed | $260,000 | -- | |
| Bargain Sale Deed | $260,000 | The Title Company Of Jersey |
Source: South Jersey Shore Regional MLS
MLS Number: 600622
APN: 01-00131-0000-00004-03
- 726 Blenheim Ave
- 928 Traymore Pkwy
- 0 White Horse Pike Unit 438896
- 615 Woodland Ave
- 1110 Breakers Ave
- 340 Hobart Ave
- 122 N New Rd
- 47 E Woodland Ave Unit C47
- 90 E Woodland Ave Unit E90
- 244 E Wyoming Ave
- 104-108 W Absecon Blvd
- 310 Pine St
- 210 Coolidge Ave
- 714 S 8th Ave
- 243 Pennsylvania Ave
- 720 8th Ave
- 560 S Pitney Rd
- 39 Theresa Ct
- 120 Pitney Rd
- 1 Mechanic St Unit 108
- 7 Stoneybrook Dr
- 714 S 8th Ave
- 130 W Church St
- 6 Theresa Ct Unit 6
- 161 E Wyoming Ave
- 712 S 4th Ave
- 22 Oyster Bay Rd
- 1 Oyster Bay Rd Unit 1B
- 22 D Oyster Bay
- 209 Shady Knoll Ln
- 27 Oyster Bay Rd
- 209 Shady Knoll Dr
- 800 Falcon Dr
- 400 Manor Dr
- 200 Linda Ln
- 131 Pacific Ave
- 301 W Delilah Rd
- 112 Atlantic Ave
- 400 1st Ave
- 609 Park Place







