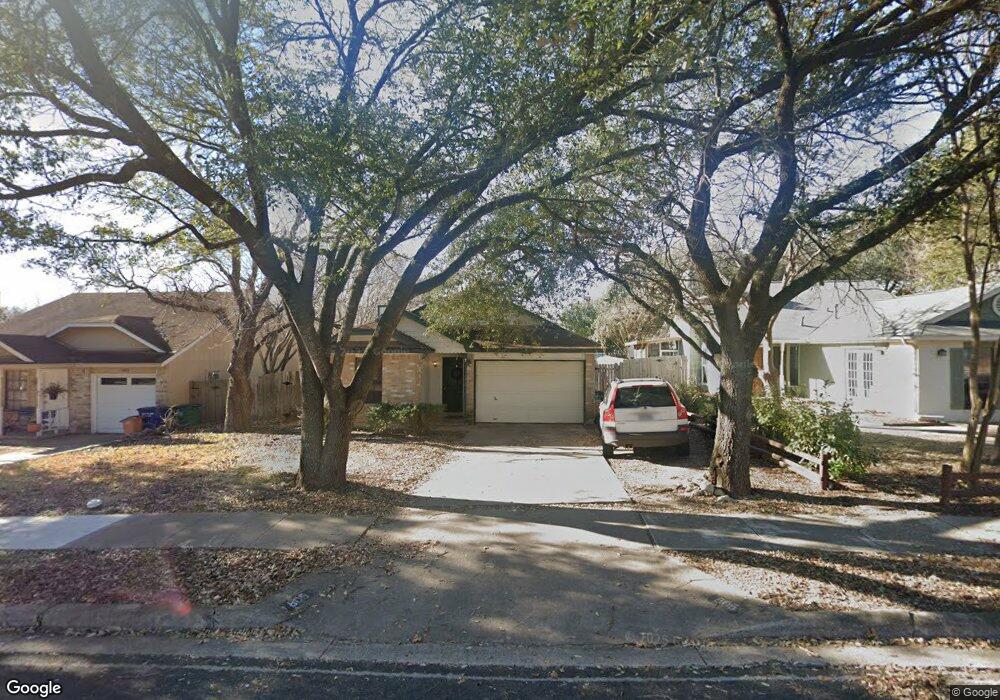805 Kavanagh Dr Austin, TX 78748
South Austin NeighborhoodEstimated payment $2,088/month
2
Beds
1
Bath
890
Sq Ft
$326
Price per Sq Ft
Highlights
- Deck
- Private Yard
- 1 Car Attached Garage
- Traditional Architecture
- Covered Patio or Porch
- Living Room
About This Home
A home that delivers the essentials with room to shape what comes next. This 2-bedroom, 1-bath home features connected living areas with natural light, an attached 1-car garage, and a backyard offering room for general outdoor use. Located near Dittmar Park, Southpark Meadows, and routes along I-35 and Slaughter Ln for nearby shopping and services. A straightforward South Austin option ready for in-person review, Schedule your showing today!
Home Details
Home Type
- Single Family
Est. Annual Taxes
- $6,713
Year Built
- Built in 1984
Lot Details
- 6,000 Sq Ft Lot
- Private Yard
Parking
- 1 Car Attached Garage
Home Design
- Traditional Architecture
- Slab Foundation
- Composition Roof
- Wood Siding
- Vinyl Siding
Interior Spaces
- 890 Sq Ft Home
- 1-Story Property
- Wood Burning Fireplace
- Living Room
- Laminate Flooring
- Free-Standing Range
Bedrooms and Bathrooms
- 2 Bedrooms
- 1 Full Bathroom
Outdoor Features
- Deck
- Covered Patio or Porch
Schools
- Casey Elementary School
- Bedichek Middle School
- Akins High School
Utilities
- Central Heating and Cooling System
- Heating System Uses Gas
Community Details
- Buckingham Estates Ph 3 Sec 5 Subdivision
Map
Create a Home Valuation Report for This Property
The Home Valuation Report is an in-depth analysis detailing your home's value as well as a comparison with similar homes in the area
Home Values in the Area
Average Home Value in this Area
Tax History
| Year | Tax Paid | Tax Assessment Tax Assessment Total Assessment is a certain percentage of the fair market value that is determined by local assessors to be the total taxable value of land and additions on the property. | Land | Improvement |
|---|---|---|---|---|
| 2025 | $6,559 | $338,719 | $226,250 | $112,469 |
| 2023 | $6,559 | $407,025 | $275,000 | $132,025 |
| 2022 | $5,386 | $272,717 | $0 | $0 |
| 2021 | $5,397 | $247,925 | $125,000 | $122,925 |
| 2020 | $4,849 | $226,092 | $125,000 | $101,334 |
| 2018 | $4,137 | $186,853 | $100,000 | $107,374 |
| 2017 | $3,788 | $169,866 | $100,000 | $94,222 |
| 2016 | $3,444 | $154,424 | $50,000 | $110,234 |
| 2015 | $2,700 | $140,385 | $50,000 | $99,483 |
| 2014 | $2,700 | $127,623 | $0 | $0 |
Source: Public Records
Property History
| Date | Event | Price | List to Sale | Price per Sq Ft |
|---|---|---|---|---|
| 11/20/2025 11/20/25 | For Sale | $290,000 | 0.0% | $326 / Sq Ft |
| 06/24/2019 06/24/19 | Rented | $1,450 | 0.0% | -- |
| 06/15/2019 06/15/19 | Under Contract | -- | -- | -- |
| 06/09/2019 06/09/19 | For Rent | $1,450 | +3.9% | -- |
| 06/20/2017 06/20/17 | Rented | $1,395 | 0.0% | -- |
| 06/13/2017 06/13/17 | Under Contract | -- | -- | -- |
| 06/02/2017 06/02/17 | For Rent | $1,395 | 0.0% | -- |
| 06/16/2016 06/16/16 | Rented | $1,395 | 0.0% | -- |
| 06/16/2016 06/16/16 | Under Contract | -- | -- | -- |
| 06/01/2016 06/01/16 | For Rent | $1,395 | +7.7% | -- |
| 07/01/2014 07/01/14 | Rented | $1,295 | 0.0% | -- |
| 07/01/2014 07/01/14 | Under Contract | -- | -- | -- |
| 06/18/2014 06/18/14 | For Rent | $1,295 | -- | -- |
Source: Houston Association of REALTORS®
Purchase History
| Date | Type | Sale Price | Title Company |
|---|---|---|---|
| Special Warranty Deed | -- | None Listed On Document | |
| Deed | -- | Heritage Title | |
| Warranty Deed | -- | -- | |
| Vendors Lien | -- | -- |
Source: Public Records
Mortgage History
| Date | Status | Loan Amount | Loan Type |
|---|---|---|---|
| Previous Owner | $391,228 | FHA | |
| Previous Owner | $74,920 | Fannie Mae Freddie Mac | |
| Previous Owner | $68,916 | FHA | |
| Closed | $1,800 | No Value Available |
Source: Public Records
Source: Houston Association of REALTORS®
MLS Number: 28354681
APN: 341631
Nearby Homes
- 8754 Birmingham Dr
- 808 Minturn Ln
- 8615 Croydon Loop
- 8528 Cornwall Dr
- 8527 Birmingham Dr
- 9003 Acorn Cup Dr
- 707 Great Britain Blvd
- 736 Wales Way
- 9110 Chisholm Ln
- 9302 Tanager Way
- 1400 O K Corral
- 8513 Dempsey Ln
- 1314 Tetbury Ln
- 1401 Wheatfall Ln
- 9229 Independence Loop
- 1305 Rambling Rose Rd
- Dominic Plan at Novel - The Villas Collection
- Juliana Plan at Novel - The Duets Collection
- 1411 Rambling Rose Rd
- 1405 Rambling Rose Rd
- 807 Kavanagh Dr
- 8903 Palace Pkwy
- 1005 Wessex Way
- 8700 Soho Dr
- 8730 Birmingham Dr
- 8512 Birmingham Dr
- 9006 Acorn Cup Dr
- 9011 Pin Brush Dr
- 736 Wales Way
- 715 W Slaughter Ln Unit 1331.1405234
- 715 W Slaughter Ln Unit 1026.1405456
- 715 W Slaughter Ln Unit 15-1521.1405235
- 715 W Slaughter Ln Unit 1432.1405458
- 715 W Slaughter Ln Unit 1-0831.1405233
- 715 W Slaughter Ln Unit 2-1235.1405236
- 715 W Slaughter Ln Unit 1536.1405462
- 715 W Slaughter Ln Unit 2024.1405459
- 715 W Slaughter Ln Unit 1338.1405457
- 715 W Slaughter Ln Unit 433.1405460
- 715 W Slaughter Ln Unit 622.1405463

