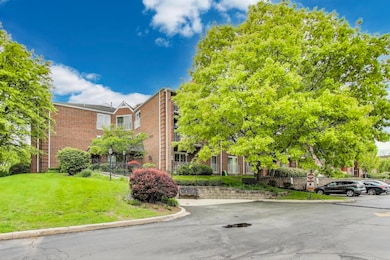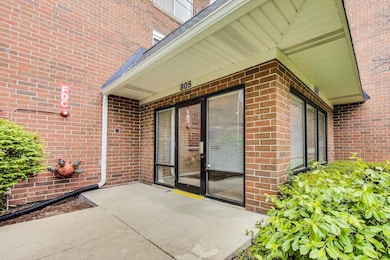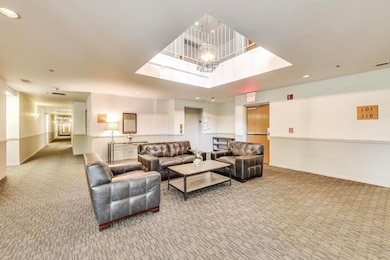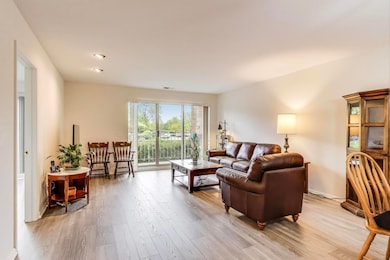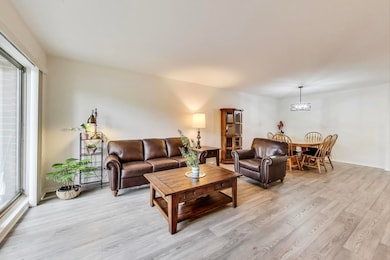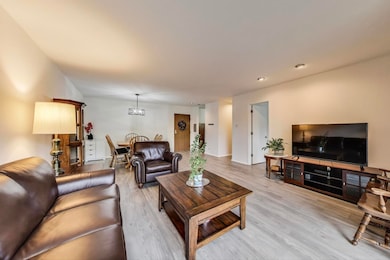
Chardonnay on the Lake 805 Leicester Rd Unit B105 Elk Grove Village, IL 60007
Elk Grove Village East NeighborhoodEstimated payment $2,170/month
Highlights
- Water Views
- Home fronts a pond
- Mature Trees
- Elk Grove High School Rated A
- Landscaped Professionally
- Community Pool
About This Home
Southern exposure 2br condo in highly sought after Chardonnay on the Lake! Combined large living & dining room. Kitchen has stainless steel appliances- Range -2019, Fridge & Dishwasher-2023, Washer & Dryer 2024. Main bathroom remodeled with large open walk/roll in shower. New floors through out the unit. Master BR with large closet, separate dressing area and shower. Luxury living at it's finest with large bedrooms, in-unit laundry, private patio and separate storage area. PLUS heated garage space! Amenities include secured building, pool and more! Estate Sale, Being Sold As-Is.
Property Details
Home Type
- Condominium
Est. Annual Taxes
- $2,818
Year Built
- Built in 1996
Lot Details
- Home fronts a pond
- Landscaped Professionally
- Mature Trees
HOA Fees
- $494 Monthly HOA Fees
Parking
- 1 Car Garage
- Driveway
- Parking Included in Price
Home Design
- Brick Exterior Construction
- Asphalt Roof
Interior Spaces
- 900 Sq Ft Home
- 1-Story Property
- Family Room
- Combination Dining and Living Room
- Storage
- Laminate Flooring
- Water Views
Kitchen
- Range with Range Hood
- Dishwasher
Bedrooms and Bathrooms
- 2 Bedrooms
- 2 Potential Bedrooms
- 2 Full Bathrooms
Laundry
- Laundry Room
- Dryer
- Washer
Home Security
Outdoor Features
- Patio
Utilities
- Forced Air Heating and Cooling System
- Heating System Uses Natural Gas
- Lake Michigan Water
- Cable TV Available
Listing and Financial Details
- Senior Tax Exemptions
- Homeowner Tax Exemptions
Community Details
Overview
- Association fees include water, parking, insurance, pool, exterior maintenance, lawn care, scavenger, snow removal
- 60 Units
- Manager Association, Phone Number (630) 924-9224
- Chardonnay On The Lake Subdivision, The Deville Ii Floorplan
- Property managed by Stellar Properties
Amenities
- Common Area
- Lobby
- Community Storage Space
- Elevator
Recreation
- Community Pool
- Trails
Pet Policy
- Pets up to 15 lbs
- Pet Size Limit
- Dogs and Cats Allowed
Security
- Carbon Monoxide Detectors
Map
About Chardonnay on the Lake
Home Values in the Area
Average Home Value in this Area
Tax History
| Year | Tax Paid | Tax Assessment Tax Assessment Total Assessment is a certain percentage of the fair market value that is determined by local assessors to be the total taxable value of land and additions on the property. | Land | Improvement |
|---|---|---|---|---|
| 2024 | $2,818 | $17,068 | $3,202 | $13,866 |
| 2023 | $546 | $17,068 | $3,202 | $13,866 |
| 2022 | $546 | $17,068 | $3,202 | $13,866 |
| 2021 | $604 | $12,816 | $1,977 | $10,839 |
| 2020 | $542 | $12,816 | $1,977 | $10,839 |
| 2019 | $545 | $14,345 | $1,977 | $12,368 |
| 2018 | $615 | $12,504 | $1,695 | $10,809 |
| 2017 | $600 | $12,504 | $1,695 | $10,809 |
| 2016 | $1,137 | $12,504 | $1,695 | $10,809 |
| 2015 | $1,257 | $18,518 | $1,506 | $17,012 |
| 2014 | $1,214 | $18,518 | $1,506 | $17,012 |
| 2013 | $1,215 | $18,518 | $1,506 | $17,012 |
Property History
| Date | Event | Price | Change | Sq Ft Price |
|---|---|---|---|---|
| 08/29/2025 08/29/25 | For Sale | $265,000 | 0.0% | $294 / Sq Ft |
| 08/24/2025 08/24/25 | Pending | -- | -- | -- |
| 05/27/2025 05/27/25 | For Sale | $265,000 | +40.2% | $294 / Sq Ft |
| 02/28/2023 02/28/23 | Sold | $189,000 | -3.1% | $210 / Sq Ft |
| 01/14/2023 01/14/23 | Pending | -- | -- | -- |
| 12/22/2022 12/22/22 | For Sale | $195,000 | -- | $217 / Sq Ft |
Purchase History
| Date | Type | Sale Price | Title Company |
|---|---|---|---|
| Deed | $189,000 | Chicago Title | |
| Interfamily Deed Transfer | -- | -- |
Mortgage History
| Date | Status | Loan Amount | Loan Type |
|---|---|---|---|
| Previous Owner | $70,000 | New Conventional | |
| Previous Owner | $59,596 | Unknown | |
| Previous Owner | $10,000 | Credit Line Revolving | |
| Previous Owner | $45,000 | Fannie Mae Freddie Mac | |
| Previous Owner | $60,000 | Credit Line Revolving | |
| Previous Owner | $30,000 | Unknown |
Similar Homes in the area
Source: Midwest Real Estate Data (MRED)
MLS Number: 12371452
APN: 08-32-101-036-1005
- 805 Leicester Rd Unit B117
- 805 Leicester Rd Unit B320
- 805 Leicester Rd Unit B116
- 815 Leicester Rd Unit A211
- 840 Wellington Ave Unit 315
- 840 Wellington Ave Unit 318
- 720 Wellington Ave Unit 415
- 720 Wellington Ave Unit 206
- 850 Wellington Ave Unit 310
- 850 Wellington Ave Unit 311
- 850 Wellington Ave Unit 304
- 735 Wellington Ave Unit U2
- 898 Wellington Ave Unit 202
- 117 Boardwalk St Unit 2E
- 740 Ruskin Dr
- 104 Boardwalk St Unit 2E
- 50 Kendal Rd
- 54 Brantwood Ave
- 57 Brantwood Ave
- 639 Clover Hill Ln
- 1130 Cheekwood Ct
- 1021 Lonsdale Rd
- 636 Stone Brook Ct Unit 441
- 600 Stone Brook Ct Unit 600
- 975 Jefferson Square
- 217 Washington Square Unit D
- 1031 Charlela Ln
- 411 W Pierce Rd
- 115 Bay Dr
- 908 Ridge Square
- 1133 N Arlington Heights Rd
- 1181 Rohlwing Rd
- 480 Eagle Dr
- 531 Germaine Ln
- 309 E Theodore Ln
- 1031 Maple Ln
- 236 E Theodore Ln
- 1651 Buttonwood Cir Unit 2523
- 11 Wisteria Ln Unit 4018
- 1671 Buttonwood Cir Unit 2622

