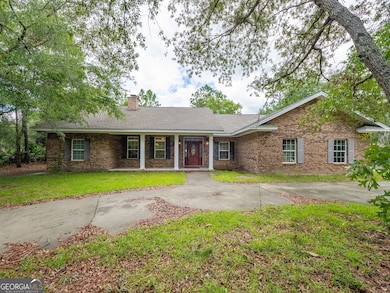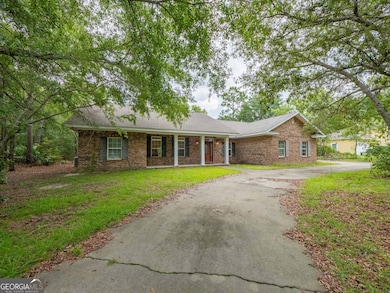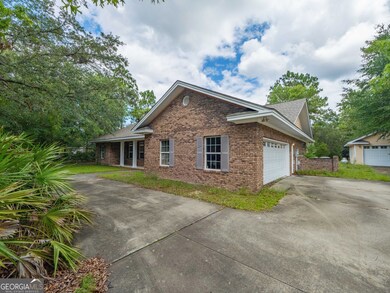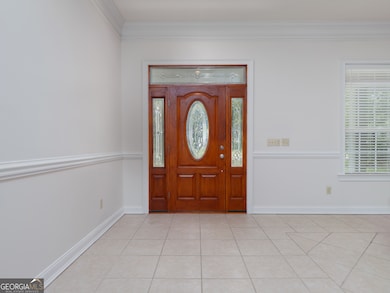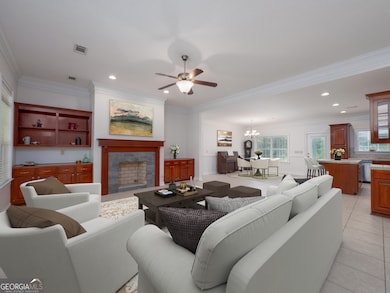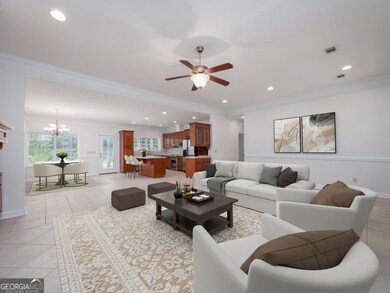Estimated payment $1,877/month
Highlights
- Second Garage
- No HOA
- Porch
- Ranch Style House
- Home Office
- Soaking Tub
About This Home
This thoughtfully designed 3-bedroom, 2-bath home checks all the boxes-open concept, split floor plan, updated features, and room to live, work, and host in style. From the moment you arrive, the shaded circular drive and classic curb appeal set the tone for what's inside. Step into a freshly painted interior with brand-new carpet throughout, a bright open layout, and sizeable rooms in every direction. The heart of the home is a beautiful kitchen with a large island perfect for gathering, prepping, or entertaining. Built-in bookshelves surround the cozy fireplace-already fitted for a gas hookup-creating a warm, inviting living space. The oversized primary suite offers a true retreat, featuring a spacious bedroom and an en-suite bath that stuns with a full-width, slate-grey walk-in shower, dual shower heads, and double vanities. Two additional bedrooms-one still undergoing renovation-provide flexibility, while a bonus room offers space for a home office, playroom, or guest space. Major updates already complete include a new roof (less than a year old), a three-year-old water heater, fresh paint, and new carpeting-giving you peace of mind and move-in-ready appeal. Outside, enjoy a large backyard with a spacious patio for relaxing or entertaining, plus both an attached garage and a detached garage for extra storage or workspace. With the seller continuing to improve the home while it's listed, this property offers rare value, flexibility, and room to personalize. Priced to sell and easy to show!
Listing Agent
BHHS Hodnett Cooper Real Estate License #421820 Listed on: 05/05/2025

Home Details
Home Type
- Single Family
Est. Annual Taxes
- $1,971
Year Built
- Built in 2005
Lot Details
- 0.68 Acre Lot
Home Design
- Ranch Style House
- Brick Exterior Construction
- Slab Foundation
- Tile Roof
Interior Spaces
- 2,222 Sq Ft Home
- Bookcases
- Ceiling Fan
- Living Room with Fireplace
- Combination Dining and Living Room
- Home Office
- Laundry closet
Kitchen
- Breakfast Bar
- Built-In Oven
- Microwave
- Dishwasher
- Kitchen Island
Flooring
- Carpet
- Tile
Bedrooms and Bathrooms
- 3 Main Level Bedrooms
- Split Bedroom Floorplan
- Walk-In Closet
- 2 Full Bathrooms
- Soaking Tub
- Separate Shower
Parking
- Garage
- Second Garage
Outdoor Features
- Patio
- Porch
Schools
- Jesup Elementary School
- Arthur Williams Middle School
- Wayne County High School
Utilities
- Central Heating and Cooling System
- Electric Water Heater
- High Speed Internet
- Cable TV Available
Community Details
- No Home Owners Association
Map
Home Values in the Area
Average Home Value in this Area
Tax History
| Year | Tax Paid | Tax Assessment Tax Assessment Total Assessment is a certain percentage of the fair market value that is determined by local assessors to be the total taxable value of land and additions on the property. | Land | Improvement |
|---|---|---|---|---|
| 2024 | $1,971 | $124,554 | $6,700 | $117,854 |
| 2023 | $1,174 | $110,461 | $6,700 | $103,761 |
| 2022 | $1,279 | $90,731 | $6,700 | $84,031 |
| 2021 | $1,224 | $80,313 | $6,700 | $73,613 |
| 2020 | $1,268 | $79,924 | $4,500 | $75,424 |
| 2019 | $1,343 | $79,924 | $4,500 | $75,424 |
| 2018 | $1,343 | $79,924 | $4,500 | $75,424 |
| 2017 | $968 | $79,924 | $4,500 | $75,424 |
| 2016 | $893 | $79,924 | $4,500 | $75,424 |
| 2014 | $2,248 | $79,924 | $4,500 | $75,424 |
| 2013 | -- | $79,924 | $4,500 | $75,424 |
Property History
| Date | Event | Price | List to Sale | Price per Sq Ft |
|---|---|---|---|---|
| 09/09/2025 09/09/25 | Price Changed | $325,000 | -7.1% | $146 / Sq Ft |
| 06/19/2025 06/19/25 | Price Changed | $350,000 | -4.1% | $158 / Sq Ft |
| 05/05/2025 05/05/25 | For Sale | $365,000 | -- | $164 / Sq Ft |
Purchase History
| Date | Type | Sale Price | Title Company |
|---|---|---|---|
| Warranty Deed | $45,000 | -- | |
| Deed | $22,000 | -- | |
| Deed | $317,700 | -- | |
| Deed | $132,000 | -- |
Source: Georgia MLS
MLS Number: 10515464
APN: J40A-8
- 775 Catherine St
- 1300 S Palm St
- 1101 S Palm St
- 985 Seven Oaks Rd
- 655 Littlefield St
- 158 N Deborah Cir
- 945 S Palm St
- 0 S Palm St Unit 10609054
- 0 S Palm St Unit 1656795
- 50 Ac Hwy 301
- 307 Cedar St
- 705 S Elm St
- 555 E Magnolia St
- 00 U S 301
- 1820 S Palm St
- 1816 S Palm St
- 1812 S Palm St
- 0 U S 301
- 156 Hannah Dr
- 774 E Plum St
- 775 Catherine St
- 890 E Cherry St Unit 102
- 284 E Pine St
- 895 S 1st St
- 267 Rodman Rd
- 45 Logan Ct SE
- 221 Case Ln SE
- 235 Pine View Rd SE
- 110 Nobles Dr
- 335 Archie Way NE
- 86 Carson St NE
- 68 Lincoln Way NE
- 74 Quarter Horse Run NE
- 41 Thicket Rd
- 62 Whippoorwill Way NE
- 1667 Arnall Dr
- 1712 Arnall Dr
- 6320 U S 84
- 7 Upland Ct NE
- 452 Huntington Dr NE

