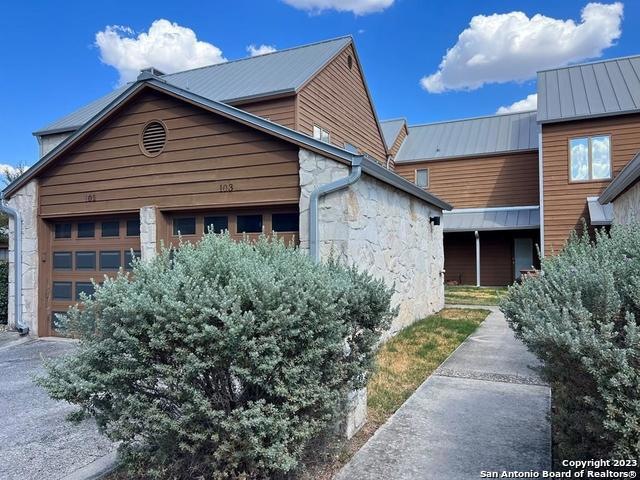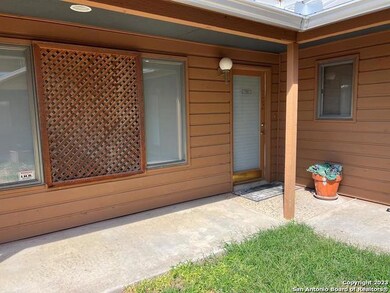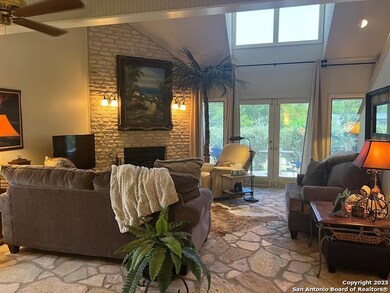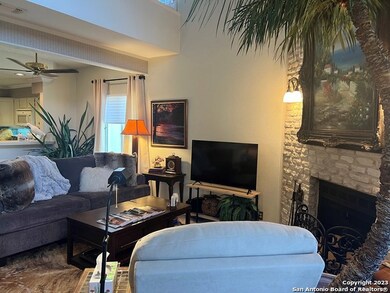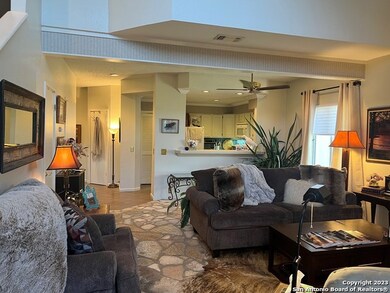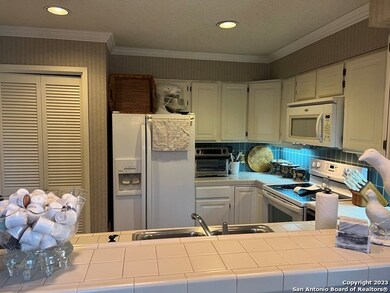805 Loop 534 Unit 102 Kerrville, TX 78028
Estimated payment $1,515/month
Highlights
- Clubhouse
- Attic
- Community Pool
- Starkey Elementary School Rated A-
- Loft
- 1 Car Attached Garage
About This Home
This charming, well maintained, one bedroom one and a half bathroom condo in Quinlan Crossing is on the Quinlan Creek side of the property. First thing you notice when entering is the soaring high ceiling with lots of windows and natural light. The stone flooring in the living area is unique and complimentary to the large rock fireplace. The kitchen has painted white cabinets, tile countertops, lots of counter/cabinet space, pretty backsplash, pantry, and a large pass through opening over the bar to the living room. Huge loft bedroom with a view through the upper living room window, spacious walk-in closet and full bathroom. Amenities include a community pool and club house. HOA covers water, garbage, the exterior lawn care, and pool maintenance. Convenient location with quick access to I-10, municipal golf course, restaurants, and much more!
Listing Agent
Rebecca McFadden
RE/MAX Kerrville Listed on: 08/16/2023
Home Details
Home Type
- Single Family
Est. Annual Taxes
- $3,023
Year Built
- Built in 1985
HOA Fees
- $240 Monthly HOA Fees
Parking
- 1 Car Attached Garage
Home Design
- Slab Foundation
- Metal Roof
- Stone Siding
Interior Spaces
- 998 Sq Ft Home
- Property has 2 Levels
- Ceiling Fan
- Wood Burning Fireplace
- Living Room with Fireplace
- Loft
- Stone or Rock in Basement
- Attic
Kitchen
- Stove
- Dishwasher
- Disposal
Flooring
- Carpet
- Stone
- Ceramic Tile
Bedrooms and Bathrooms
- 1 Bedroom
- Walk-In Closet
Laundry
- Laundry on main level
- Washer
Schools
- Kerrville Elementary And Middle School
- Kerrville High School
Utilities
- Central Heating and Cooling System
Listing and Financial Details
- Tax Lot 102
- Assessor Parcel Number 45034
Community Details
Overview
- Quinlan Crossing Association
- Quinlan Crossing Subdivision
- Mandatory home owners association
Amenities
- Clubhouse
Recreation
- Community Pool
Map
Home Values in the Area
Average Home Value in this Area
Tax History
| Year | Tax Paid | Tax Assessment Tax Assessment Total Assessment is a certain percentage of the fair market value that is determined by local assessors to be the total taxable value of land and additions on the property. | Land | Improvement |
|---|---|---|---|---|
| 2025 | $652 | $179,469 | $11,400 | $168,069 |
| 2024 | $2,459 | $133,080 | $11,400 | $137,155 |
| 2023 | $651 | $120,982 | $11,400 | $137,155 |
| 2022 | $2,241 | $127,122 | $11,400 | $115,722 |
| 2021 | $2,129 | $117,829 | $11,400 | $106,429 |
| 2020 | $2,049 | $113,756 | $11,400 | $102,356 |
| 2019 | $1,881 | $82,632 | $9,000 | $73,632 |
| 2018 | $1,869 | $82,632 | $9,000 | $73,632 |
| 2017 | $1,879 | $82,632 | $9,000 | $73,632 |
| 2016 | $1,817 | $79,874 | $9,000 | $70,874 |
| 2015 | -- | $79,874 | $9,000 | $70,874 |
| 2014 | -- | $79,874 | $9,000 | $70,874 |
Property History
| Date | Event | Price | List to Sale | Price per Sq Ft |
|---|---|---|---|---|
| 07/31/2024 07/31/24 | Pending | -- | -- | -- |
| 06/07/2024 06/07/24 | Price Changed | $194,500 | -5.1% | $195 / Sq Ft |
| 04/22/2024 04/22/24 | Price Changed | $205,000 | -4.7% | $205 / Sq Ft |
| 02/19/2024 02/19/24 | For Sale | $215,000 | 0.0% | $215 / Sq Ft |
| 02/16/2024 02/16/24 | Off Market | -- | -- | -- |
| 01/10/2024 01/10/24 | Price Changed | $215,000 | -4.4% | $215 / Sq Ft |
| 12/15/2023 12/15/23 | Price Changed | $225,000 | -2.2% | $225 / Sq Ft |
| 08/21/2023 08/21/23 | For Sale | $230,000 | -- | $230 / Sq Ft |
Purchase History
| Date | Type | Sale Price | Title Company |
|---|---|---|---|
| Deed | -- | Fidelity Abstract & Title | |
| Cash Sale Deed | -- | Kerr County Abstract & Title |
Mortgage History
| Date | Status | Loan Amount | Loan Type |
|---|---|---|---|
| Open | $90,000 | New Conventional |
Source: San Antonio Board of REALTORS®
MLS Number: 1713031
APN: R45034
- 805 #122 Loop 534
- 1950 Leslie Dr Unit B
- 1950 Leslie Dr Unit F
- 2101 N Stoneledge
- 2101 Stoneledge Dr Unit 3
- 2148 Stoneledge Dr Unit 1,2
- 2210 Stoneledge Dr Unit 3
- Lots 1-8 Stoneledge Dr Unit 1-8
- Lots 1-8 Stoneledge Dr
- 2119 Vista Ridge Dr
- 2115 Vista Ridge Dr
- 311 Leslie Dr
- 2021 Vista Ridge Dr
- 301 Mathison St N
- 2081 Summit Crest Dr Unit 62
- 1521 Marion Dr Unit 12
- 2089 Summit Crest Dr
- 1307 Malibu Dr
- 123 Mesa Del Sol Unit 12
- 107 Mesa Del Sol
