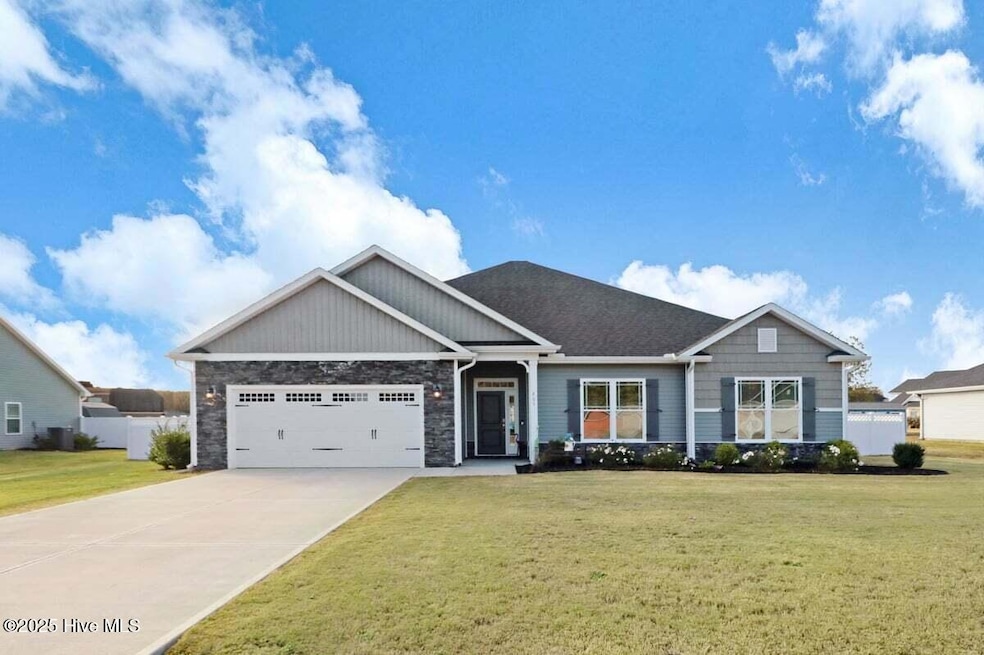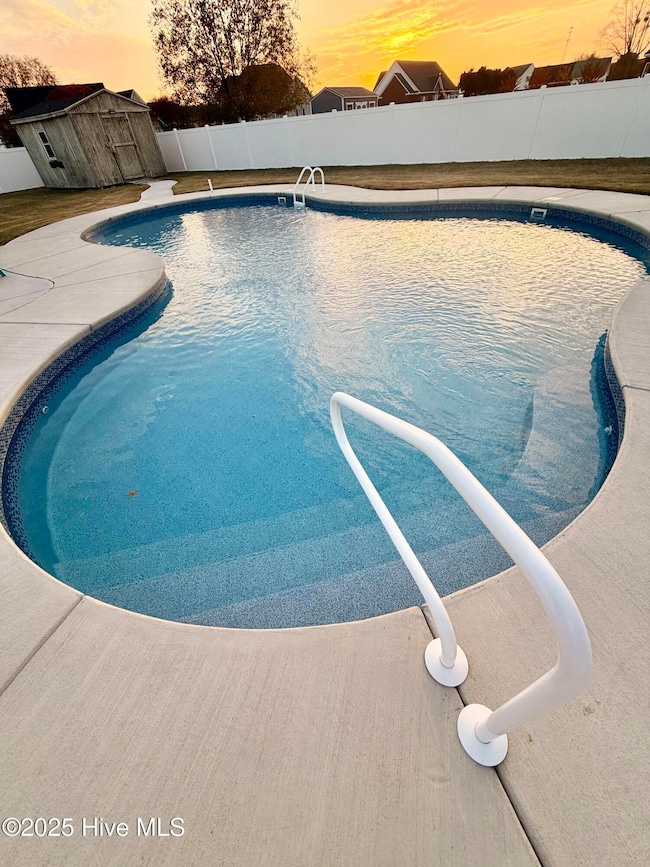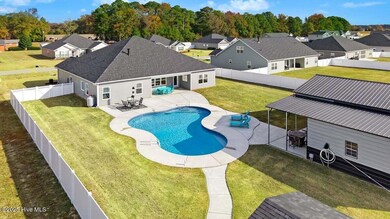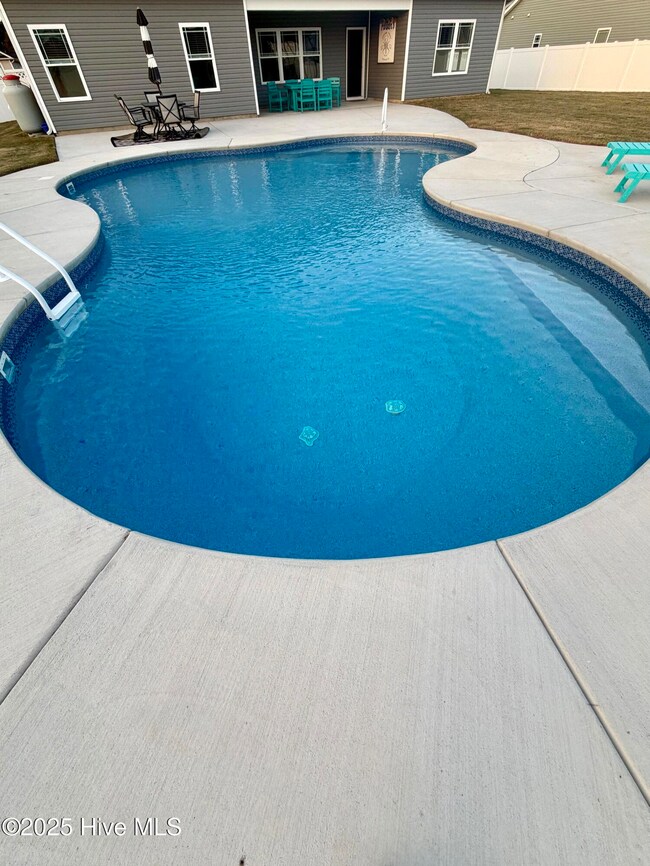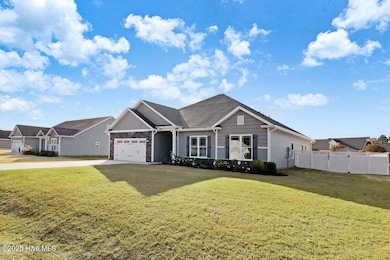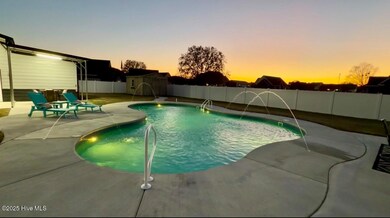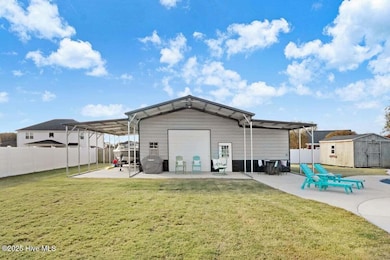805 Madison Ann Dr La Grange, NC 28551
Estimated payment $3,118/month
Highlights
- In Ground Pool
- 1 Fireplace
- Covered Patio or Porch
- Second Garage
- No HOA
- Fenced Yard
About This Home
Modern 2023 Ranch with Saltwater Pool, Outbuilding & Open-Concept Living!From sunrise coffee in the open living space to sunset swims in the new maintenance free pool -- this home truly feels like a retreat every day.Welcome to your dream home! This beautiful 2023-built ranch offers 2,502 sq. ft. of single-level living designed for comfort, style, and functionality. Featuring 4 spacious bedrooms and an oversized family room, this home has the open-concept layout today's buyers are looking for.Step inside to find bright, airy living spaces, a modern kitchen perfect for entertaining, and plenty of natural light throughout. The seamless flow makes it easy to host family and friends--or simply relax and enjoy cozy nights at home.Outside, your private backyard oasis awaits! Dive into the brand-new in-ground pool, unwind on the patio, or play on the lush fenced yard with room for recreation, pets, and fun. A massive outbuilding provides endless options--ideal for a workshop, home gym, hobby space, or extra storage.✨ Home Features:2,502 sq. ft. single-level ranch (built in 2023)3 bedrooms + officeOpen-concept design with oversized family roomBrand-new saltwater in-ground poolHuge outbuilding for work, storage, or playLarge fenced yard with newly laid sod and landscaping for recreationThis home truly has it all--modern design, flexible spaces, and resort-style outdoor living. Move right in and start enjoying the best of both indoor and outdoor living today!
Open House Schedule
-
Thursday, November 20, 202511:30 am to 1:00 pm11/20/2025 11:30:00 AM +00:0011/20/2025 1:00:00 PM +00:00Add to Calendar
Home Details
Home Type
- Single Family
Est. Annual Taxes
- $3,588
Year Built
- Built in 2023
Lot Details
- 0.49 Acre Lot
- Lot Dimensions are 106x200x106x200
- Fenced Yard
- Interior Lot
- Property is zoned R-15
Home Design
- Slab Foundation
- Wood Frame Construction
- Architectural Shingle Roof
- Shake Siding
- Stone Siding
- Vinyl Siding
- Stick Built Home
Interior Spaces
- 2,503 Sq Ft Home
- 1-Story Property
- Ceiling Fan
- 1 Fireplace
- Blinds
- Combination Dining and Living Room
Kitchen
- Self-Cleaning Convection Oven
- Dishwasher
- Kitchen Island
- Disposal
Flooring
- Carpet
- Vinyl
Bedrooms and Bathrooms
- 4 Bedrooms
Laundry
- Laundry Room
- Washer and Dryer Hookup
Parking
- 4 Garage Spaces | 2 Attached and 2 Detached
- Second Garage
- Front Facing Garage
- Garage Door Opener
- Driveway
- Additional Parking
Outdoor Features
- In Ground Pool
- Covered Patio or Porch
- Separate Outdoor Workshop
Schools
- Lagrange Elementary School
- Frink Middle School
- North Lenoir High School
Utilities
- Heat Pump System
- Electric Water Heater
- Cable TV Available
Community Details
- No Home Owners Association
- Sutton Acres Subdivision
Listing and Financial Details
- Assessor Parcel Number 38284
Map
Home Values in the Area
Average Home Value in this Area
Tax History
| Year | Tax Paid | Tax Assessment Tax Assessment Total Assessment is a certain percentage of the fair market value that is determined by local assessors to be the total taxable value of land and additions on the property. | Land | Improvement |
|---|---|---|---|---|
| 2025 | $3,588 | $357,543 | $22,110 | $335,433 |
| 2024 | $3,199 | $232,291 | $24,000 | $208,291 |
| 2023 | $165 | $12,000 | $12,000 | $0 |
| 2022 | $165 | $12,000 | $12,000 | $0 |
| 2021 | $165 | $12,000 | $12,000 | $0 |
| 2020 | $165 | $12,000 | $12,000 | $0 |
| 2019 | $165 | $12,000 | $12,000 | $0 |
| 2018 | $163 | $12,000 | $12,000 | $0 |
| 2017 | $164 | $12,000 | $12,000 | $0 |
| 2014 | $154 | $12,000 | $12,000 | $0 |
| 2013 | -- | $12,000 | $12,000 | $0 |
| 2011 | -- | $12,000 | $12,000 | $0 |
Property History
| Date | Event | Price | List to Sale | Price per Sq Ft | Prior Sale |
|---|---|---|---|---|---|
| 11/09/2025 11/09/25 | For Sale | $535,000 | +49.4% | $214 / Sq Ft | |
| 04/29/2024 04/29/24 | Sold | $358,000 | -35.8% | $143 / Sq Ft | View Prior Sale |
| 04/29/2024 04/29/24 | Sold | $558,000 | +55.2% | $223 / Sq Ft | View Prior Sale |
| 04/01/2024 04/01/24 | Pending | -- | -- | -- | |
| 03/30/2024 03/30/24 | Pending | -- | -- | -- | |
| 02/10/2024 02/10/24 | Price Changed | $359,450 | 0.0% | $143 / Sq Ft | |
| 02/10/2024 02/10/24 | For Sale | $359,450 | 0.0% | $143 / Sq Ft | |
| 02/10/2024 02/10/24 | Price Changed | $359,450 | 0.0% | $143 / Sq Ft | |
| 02/10/2024 02/10/24 | For Sale | $359,450 | +0.4% | $143 / Sq Ft | |
| 12/27/2023 12/27/23 | Pending | -- | -- | -- | |
| 12/18/2023 12/18/23 | Pending | -- | -- | -- | |
| 12/18/2023 12/18/23 | For Sale | $357,850 | 0.0% | $143 / Sq Ft | |
| 12/14/2023 12/14/23 | For Sale | $357,850 | 0.0% | $143 / Sq Ft | |
| 12/14/2023 12/14/23 | Off Market | $357,850 | -- | -- | |
| 11/28/2023 11/28/23 | Pending | -- | -- | -- | |
| 11/27/2023 11/27/23 | Pending | -- | -- | -- | |
| 08/14/2023 08/14/23 | Price Changed | $357,850 | 0.0% | $143 / Sq Ft | |
| 08/14/2023 08/14/23 | Price Changed | $357,850 | +2.9% | $143 / Sq Ft | |
| 07/14/2023 07/14/23 | Price Changed | $347,850 | 0.0% | $139 / Sq Ft | |
| 07/14/2023 07/14/23 | Price Changed | $347,850 | +1.8% | $139 / Sq Ft | |
| 06/26/2023 06/26/23 | Price Changed | $341,850 | 0.0% | $136 / Sq Ft | |
| 06/25/2023 06/25/23 | For Sale | $341,850 | +0.2% | $136 / Sq Ft | |
| 06/21/2023 06/21/23 | For Sale | $341,150 | -- | $136 / Sq Ft |
Purchase History
| Date | Type | Sale Price | Title Company |
|---|---|---|---|
| Warranty Deed | $358,000 | None Listed On Document | |
| Warranty Deed | $1,845,000 | None Available | |
| Warranty Deed | $1,435,000 | None Available |
Mortgage History
| Date | Status | Loan Amount | Loan Type |
|---|---|---|---|
| Open | $254,375 | FHA |
Source: Hive MLS
MLS Number: 100540393
APN: 356614341026
- 3619 S Caswell St
- Hayden Plan at Blair Ridge
- Freeport Plan at Blair Ridge
- Cali Plan at Blair Ridge
- Belhaven Plan at Blair Ridge
- 210 Wood St
- 201 Wood St
- 202 Wood St
- 208 Wood St
- 217 Wood St
- 204 Wood St
- 205 Wood St
- 206 Wood St
- 6272 Highway 70 E
- 219 Wood St
- 101 Forest Dr
- 4725 Packhouse Rd
- 614 S Caswell St
- 202 E Washington St
- 303 E James St
- 204 N Forbes St
- 3739 Whispering Pines Dr
- 213 Ann St
- 271 Sheridan Forest Rd
- 2379C Us13n
- 3400 Rouse Rd
- 191 Piedmont Airline Rd
- 3219-3234 Carey Rd
- 706 Walston Ave Unit .5
- 560 W New Hope Rd
- 504 Nelson St
- 718 Doctors Dr
- 700 N Spence Ave
- 508 Rhem St
- 102 W Daniels St
- 1310 N Independence St
- 609 Jackson Ln
- 703 Jackson Ln
- 2215 Ivy Rd
- 1908 E Holly St
