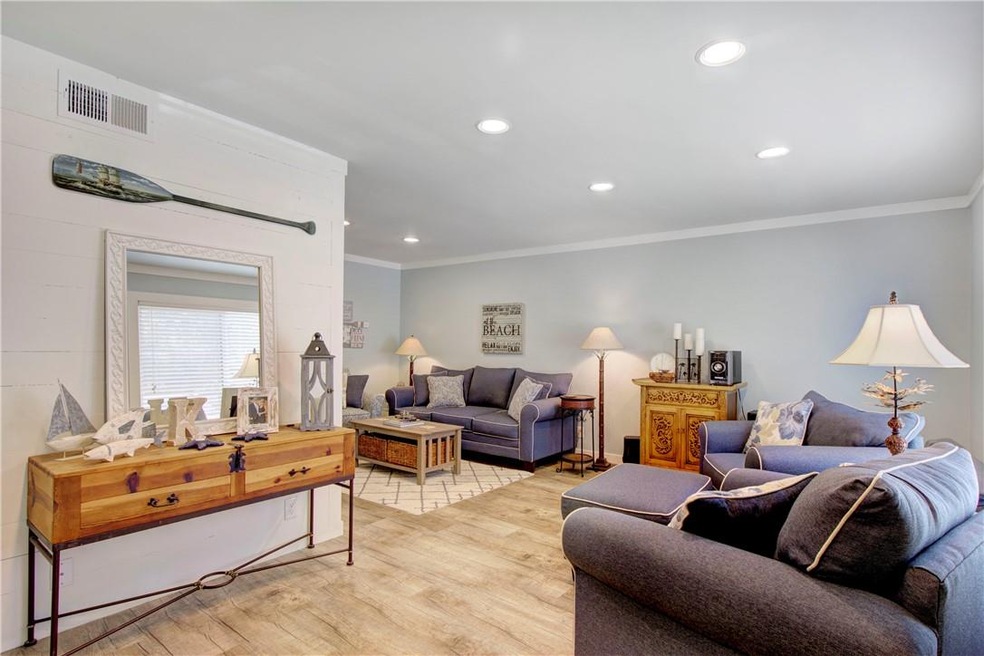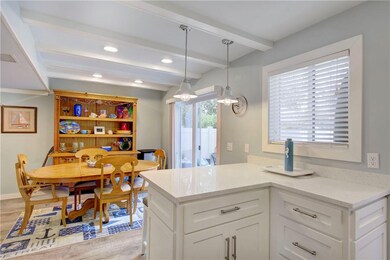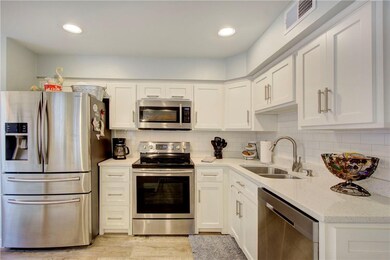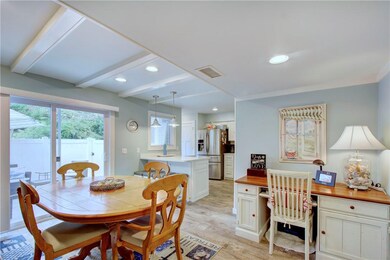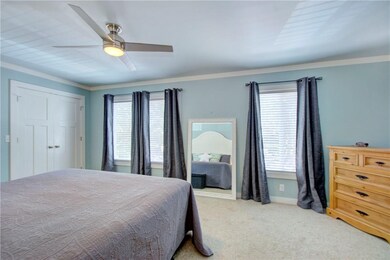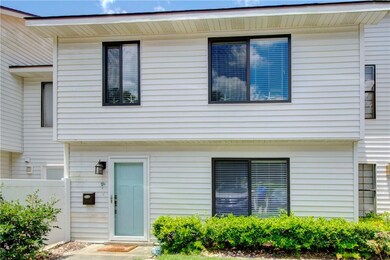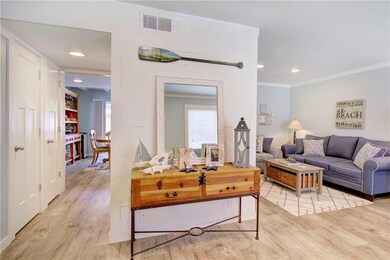
805 Mallery St Unit B Saint Simons Island, GA 31522
Highlights
- Attic
- Community Pool
- Woodwork
- St. Simons Elementary School Rated A-
- Double Pane Windows
- 2-minute walk to Mallery Park
About This Home
As of April 2021CLOSE TO THE VILLAGE! This totally renovated, spacious condo is sure to make you say "Wow!". EVERYTHING has been updated to the last detail. Smooth ceilings, all new custom cabinetry in kitchen and baths, quartz counter tops, stainless appliances, interior doors and hardware, moldings, weathered plank flooring - and the list goes on. The flexibility of the first level gives options for living and dining areas. Open kitchen hosts a counter bar for eating or serving a crowd. A private enclosed patio adds to the options for entertaining. Upstairs is a generous master bedroom with beautifully appointed master bath along with two guest bedrooms and hall bath. Complex has nice pool. Just a short distance to great dining, entertainment, shops and the ever popular fishing pier. One month minimum rental. Assoc. docs do not allow for assessments - therefore all expenses are paid through monthly dues. NO surprise assessments! All bedrooms are on 2nd floor. 24 hr. notice to show.
Last Agent to Sell the Property
Signature Properties Group Inc. License #53147 Listed on: 02/11/2021
Property Details
Home Type
- Condominium
Est. Annual Taxes
- $2,559
Year Built
- Built in 1975
HOA Fees
- $425 Monthly HOA Fees
Home Design
- Slab Foundation
- Fire Rated Drywall
- Frame Construction
- Asphalt Roof
- Vinyl Siding
- Concrete Perimeter Foundation
Interior Spaces
- 1,564 Sq Ft Home
- 2-Story Property
- Woodwork
- Double Pane Windows
- Pull Down Stairs to Attic
- Breakfast Bar
- Laundry in Kitchen
Flooring
- Carpet
- Vinyl
Bedrooms and Bathrooms
- 3 Bedrooms
Parking
- 2 Parking Spaces
- Driveway
Schools
- St. Simons Elementary School
- Glynn Middle School
- Glynn Academy High School
Utilities
- Cooling Available
- Heat Pump System
- Phone Available
Additional Features
- Energy-Efficient Windows
- Two or More Common Walls
Listing and Financial Details
- Assessor Parcel Number 04-04361
Community Details
Overview
- Association fees include management, insurance, ground maintenance, maintenance structure, reserve fund, trash
- Beacon Park Association
- Beacon Park Condos Subdivision
Recreation
- Community Pool
Pet Policy
- Pets Allowed
Ownership History
Purchase Details
Home Financials for this Owner
Home Financials are based on the most recent Mortgage that was taken out on this home.Purchase Details
Home Financials for this Owner
Home Financials are based on the most recent Mortgage that was taken out on this home.Purchase Details
Home Financials for this Owner
Home Financials are based on the most recent Mortgage that was taken out on this home.Similar Homes in the area
Home Values in the Area
Average Home Value in this Area
Purchase History
| Date | Type | Sale Price | Title Company |
|---|---|---|---|
| Warranty Deed | $326,800 | -- | |
| Warranty Deed | $310,000 | -- | |
| Warranty Deed | $211,500 | -- |
Mortgage History
| Date | Status | Loan Amount | Loan Type |
|---|---|---|---|
| Open | $261,440 | New Conventional | |
| Previous Owner | $258,000 | New Conventional | |
| Previous Owner | $255,000 | New Conventional | |
| Previous Owner | $275,775 | Unknown |
Property History
| Date | Event | Price | Change | Sq Ft Price |
|---|---|---|---|---|
| 04/01/2021 04/01/21 | Sold | $326,800 | -1.0% | $209 / Sq Ft |
| 03/02/2021 03/02/21 | Pending | -- | -- | -- |
| 02/11/2021 02/11/21 | For Sale | $330,000 | +6.5% | $211 / Sq Ft |
| 11/20/2018 11/20/18 | Sold | $310,000 | -3.1% | $198 / Sq Ft |
| 10/21/2018 10/21/18 | Pending | -- | -- | -- |
| 08/15/2018 08/15/18 | For Sale | $319,908 | +51.3% | $205 / Sq Ft |
| 08/31/2017 08/31/17 | Sold | $211,500 | -6.0% | $135 / Sq Ft |
| 08/01/2017 08/01/17 | Pending | -- | -- | -- |
| 03/14/2017 03/14/17 | For Sale | $224,995 | -- | $144 / Sq Ft |
Tax History Compared to Growth
Tax History
| Year | Tax Paid | Tax Assessment Tax Assessment Total Assessment is a certain percentage of the fair market value that is determined by local assessors to be the total taxable value of land and additions on the property. | Land | Improvement |
|---|---|---|---|---|
| 2024 | $3,270 | $130,400 | $0 | $130,400 |
| 2023 | $2,095 | $130,400 | $0 | $130,400 |
| 2022 | $2,529 | $130,400 | $0 | $130,400 |
| 2021 | $2,737 | $105,840 | $0 | $105,840 |
| 2020 | $2,559 | $98,000 | $0 | $98,000 |
| 2019 | $2,559 | $98,000 | $0 | $98,000 |
| 2018 | $2,209 | $84,600 | $0 | $84,600 |
| 2017 | $1,800 | $91,200 | $0 | $91,200 |
| 2016 | $1,665 | $74,000 | $0 | $74,000 |
| 2015 | $1,672 | $74,000 | $0 | $74,000 |
| 2014 | $1,672 | $74,000 | $0 | $74,000 |
Agents Affiliated with this Home
-

Seller's Agent in 2021
Joan Lewis
Signature Properties Group Inc.
(912) 258-5841
51 in this area
95 Total Sales
-
M
Buyer's Agent in 2021
Margaret Maestas
Signature Properties Group Inc.
(912) 250-6677
19 in this area
38 Total Sales
-
B
Seller's Agent in 2018
Brad Walker
Walker Realty Inc.
(912) 530-9515
3 in this area
8 Total Sales
-

Seller's Agent in 2017
Michael Harris
Michael Harris Team
(912) 584-0424
37 in this area
100 Total Sales
Map
Source: Golden Isles Association of REALTORS®
MLS Number: 1624241
APN: 04-04361
- 809 Mallery St Unit A
- 800 Mallery St Unit C-30
- 800 Mallery St Unit 90
- 800 Mallery St Unit 31
- 800 Mallery St Unit B13
- 900 Mallery St
- 850 Mallery St Unit 3M
- 850 Mallery St Unit 1S
- 850 Mallery St Unit J-14
- 850 Mallery St Unit E8
- 850 Mallery St Unit 12L
- 30 Admirals Cove
- 125 Tiffany Ln
- 530 Delegal St
- 411 Ashantilly Ave
- 413 Ashantilly Ave
- 919 Mallery St
- 1000 Mallery Street Extension Unit G62
- 301 Kelsall Ave
- 618 Harbour Oaks Dr
