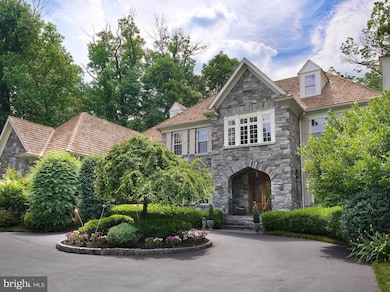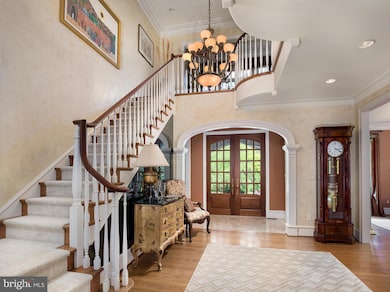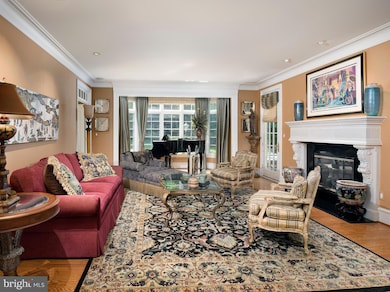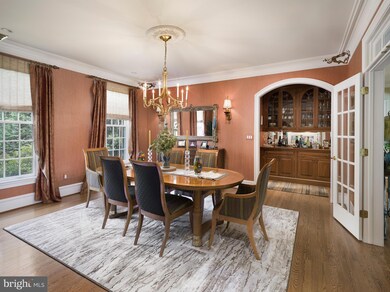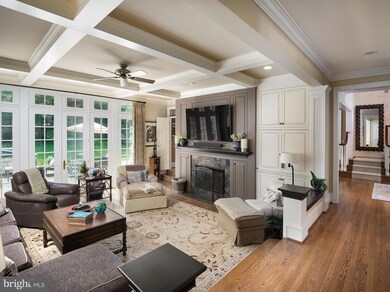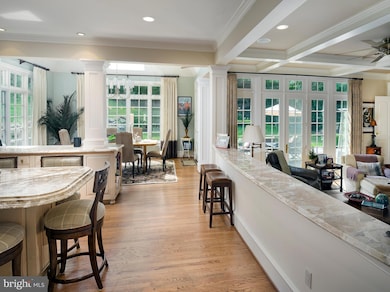805 Montparnasse Place Newtown Square, PA 19073
Highlights
- Spa
- Second Garage
- Colonial Architecture
- Ithan Elementary School Rated A+
- Open Floorplan
- Wood Flooring
About This Home
Discover this beautiful manor in the peaceful woods of Newtown Square, just minutes from Wayne, Radnor, and major highways to Philadelphia. Built in 1999, this spacious custom home features a stone facade, large circular driveway, and a patio with a hot tub.
Inside, the home offers five bedrooms, four and a half baths, a mix of ceramic, wood, and carpeted floors, two fireplaces, custom mill-work, and formal living and dining rooms. The well-equipped kitchen provides ample counter space, and a private office offers a quiet workspace.
Perfect for a vacation home or a city escape, Montparnasse is an opportunity not to be missed.
Listing Agent
(610) 246-2281 robin@robingordon.com BHHS Fox & Roach-Haverford License #AB049690L Listed on: 09/22/2025

Home Details
Home Type
- Single Family
Est. Annual Taxes
- $38,393
Year Built
- Built in 1999
Lot Details
- Cul-De-Sac
- Sprinkler System
- Property is in very good condition
Parking
- 4 Garage Spaces | 3 Direct Access and 1 Detached
- Second Garage
- Garage Door Opener
- Circular Driveway
Home Design
- Colonial Architecture
- Pitched Roof
- Wood Roof
- Concrete Perimeter Foundation
- Stucco
Interior Spaces
- 7,411 Sq Ft Home
- Property has 3 Levels
- Open Floorplan
- Wet Bar
- Partially Furnished
- Built-In Features
- Bar
- Crown Molding
- Ceiling Fan
- 2 Fireplaces
- Window Treatments
- Formal Dining Room
- Finished Basement
- Basement Fills Entire Space Under The House
- Attic
Kitchen
- Breakfast Area or Nook
- Eat-In Kitchen
- Butlers Pantry
- Gas Oven or Range
- Built-In Range
- Built-In Microwave
- Dishwasher
- Kitchen Island
Flooring
- Wood
- Carpet
- Ceramic Tile
Bedrooms and Bathrooms
- 5 Bedrooms
- Walk-In Closet
- Whirlpool Bathtub
Laundry
- Laundry on main level
- Washer
- Gas Dryer
Eco-Friendly Details
- Energy-Efficient Windows
Outdoor Features
- Spa
- Multiple Balconies
- Terrace
- Exterior Lighting
- Outdoor Grill
Utilities
- Forced Air Heating and Cooling System
- Cooling System Utilizes Natural Gas
- Vented Exhaust Fan
- 200+ Amp Service
- Natural Gas Water Heater
Listing and Financial Details
- Residential Lease
- Security Deposit $15,000
- No Smoking Allowed
- 6-Month Lease Term
- Available 11/1/25
- Assessor Parcel Number 36-04-02442-02
Community Details
Overview
- No Home Owners Association
- Montparnasse Subdivision
Pet Policy
- Pets allowed on a case-by-case basis
Map
Source: Bright MLS
MLS Number: PADE2100630
APN: 36-04-02442-02
- 813 Hunt Rd
- 870 Goshen Rd
- 726 Darby Paoli Rd
- 820 Darby Paoli Rd
- 739 S Roberts Rd
- 202 Barren Rd
- 211 E Chelsea Cir
- 217 Jeffrey Ln
- 238 E Chelsea Cir Unit 238
- 204 French Rd
- 12 Lincoln Ln
- 119 Bella Dr Unit 2MD
- 117 Bella Dr Unit 3AD
- 306 Belpaire Ct
- 300 French Rd
- 650 Sawmill Rd
- 625 Heather Ln
- 126 Bryn Mawr Ave
- 310 Jeffrey Ln
- 209 James Rd
- 277 W Chelsea Cir Unit 277
- 1 Haymarket Ln
- 3405 W Chester Pike
- 3421 W Chester Pike Unit A24-1BR
- 526 Sproul Rd
- 17A St Albans Ave
- 20 Saint Albans Ave
- 809 Mill Rd
- 144 Second Ave
- 400 Charles Ellis Dr
- 20 Bishop Hollow Rd
- 220 Charles Ellis Dr
- 202 Charles Ellis Dr
- 34 Reese Ave Unit D
- 7000 Cornerstone Dr
- 14 Franklin Getz Dr
- 123 4th Ave Unit B
- 2730 Old Cedar Grove Rd
- 160 Morton Ave Unit Morton ave
- 571 N Newtown Street Rd

