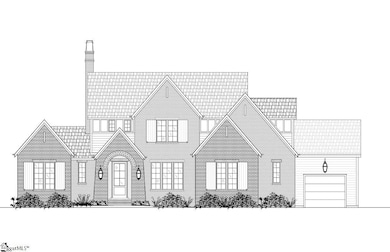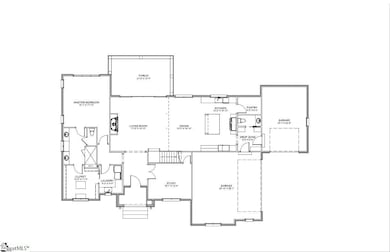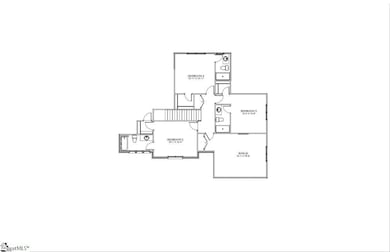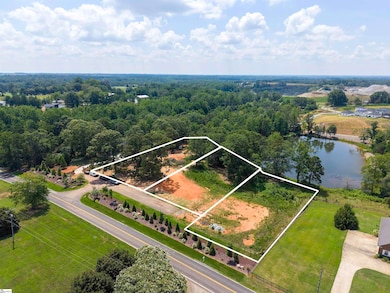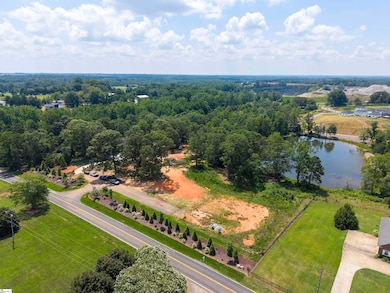Estimated payment $7,915/month
Highlights
- Waterfront
- 0.65 Acre Lot
- Pond
- Abner Creek Academy Rated A-
- Open Floorplan
- Transitional Architecture
About This Home
Come home to Sylvan Woods by Milestone Custom Builders—where luxury, location, and lifestyle align. Just 5 minutes from Pelham Medical Center and under 10 minutes to I-85, this private enclave offers a rare opportunity to build with one of the Upstate’s most trusted custom builders, known for exceptional craftsmanship and client care. Set on a spacious, level lot overlooking a serene 5-acre pond, this To Be Built Milestone home is designed for modern living. The open-concept layout features high ceilings, hardwood floors on the main level (no carpet!), recessed LED lighting, and a chef’s kitchen with quartz countertops, premium stainless appliances, and a large walk-in pantry. The main level includes a luxurious primary suite and a dedicated home office. Upstairs, you’ll find three guest suites and a generous bonus room perfect for entertaining or relaxing. With a 3-car attached garage and ample space to add a pool, this is upscale living made easy.
Listing Agent
Herlong Sotheby's International Realty License #13526 Listed on: 08/11/2025

Home Details
Home Type
- Single Family
Est. Annual Taxes
- $100
Lot Details
- 0.65 Acre Lot
- Lot Dimensions are 111x300
- Waterfront
- Cul-De-Sac
- Level Lot
- Sprinkler System
- Few Trees
HOA Fees
- $42 Monthly HOA Fees
Home Design
- Home to be built
- Transitional Architecture
- Brick Exterior Construction
- Architectural Shingle Roof
- Metal Roof
- Aluminum Trim
Interior Spaces
- 3,400-3,599 Sq Ft Home
- 2-Story Property
- Open Floorplan
- Smooth Ceilings
- Ceiling height of 9 feet or more
- Ceiling Fan
- Recessed Lighting
- Gas Log Fireplace
- Insulated Windows
- Tilt-In Windows
- Great Room
- Dining Room
- Home Office
- Bonus Room
- Water Views
- Crawl Space
- Storage In Attic
- Fire and Smoke Detector
Kitchen
- Walk-In Pantry
- Built-In Double Oven
- Electric Oven
- Free-Standing Gas Range
- Range Hood
- Built-In Microwave
- Freezer
- Dishwasher
- Granite Countertops
- Quartz Countertops
- Disposal
- Pot Filler
Flooring
- Wood
- Ceramic Tile
Bedrooms and Bathrooms
- 4 Bedrooms | 1 Main Level Bedroom
- Walk-In Closet
- 4.5 Bathrooms
Laundry
- Laundry Room
- Laundry on main level
- Sink Near Laundry
- Gas Dryer Hookup
Parking
- 3 Car Attached Garage
- Garage Door Opener
- Driveway
Outdoor Features
- Pond
Schools
- Abner Creek Elementary And Middle School
- James F. Byrnes High School
Utilities
- Multiple cooling system units
- Forced Air Heating and Cooling System
- Multiple Heating Units
- Heat Pump System
- Heating System Uses Natural Gas
- Underground Utilities
- Smart Home Wiring
- Tankless Water Heater
- Gas Water Heater
- Cable TV Available
Community Details
- Mandatory home owners association
Listing and Financial Details
- Tax Lot 170
- Assessor Parcel Number 5-34-00-200.00
Map
Home Values in the Area
Average Home Value in this Area
Property History
| Date | Event | Price | List to Sale | Price per Sq Ft |
|---|---|---|---|---|
| 08/11/2025 08/11/25 | For Sale | $1,499,651 | -- | $441 / Sq Ft |
Source: Greater Greenville Association of REALTORS®
MLS Number: 1566026
- 809 Moselle Ct
- 1035 Abner Creek Rd
- 300 Liberty Hill Rd
- 362 Stirrup Ct
- 34 Red Horse Way
- 619 Crossbuck Trail
- 38 Red Horse Way
- 627 Crossbuck Trail
- 53 Red Horse Way
- 567 Adaliz Way
- 563 Adaliz Way
- 630 Rouen Ct
- 577 Adaliz Way
- 602 Rouen Ct
- 199 Shortie St
- 1313 Algeddis Dr
- 1228 Cyndis Ln
- 401 State Road S-42-653
- 1261 Brockman McClimon Rd
- 171 Ralston Rd
- 403 Redear Rd
- 210 Hunthill Rd
- 807 Brockman McClimon Rd Unit Rockwell
- 530 Hillpark Ln
- 562 Hillpark Ln
- 446 Yoshino Cherry Dr
- 586 Hillpark Ln
- 569 Hillpark Ln
- 457 Yoshino Cherry Dr
- 403 Redear Rd Unit Paisley
- 1428 Donhill Dr
- 1317 Algeddis Dr
- 505 Everhope Ave
- 531 Abner Creek Rd
- 1 Tiny Home Cir
- 2011 Kinbrace Ct Unit C2
- 420 Kinbrace Ct Unit C1
- 399 Brockman McClimon Rd Unit Buchannan
- 178 Redcroft Dr
- 260 E Greer St

