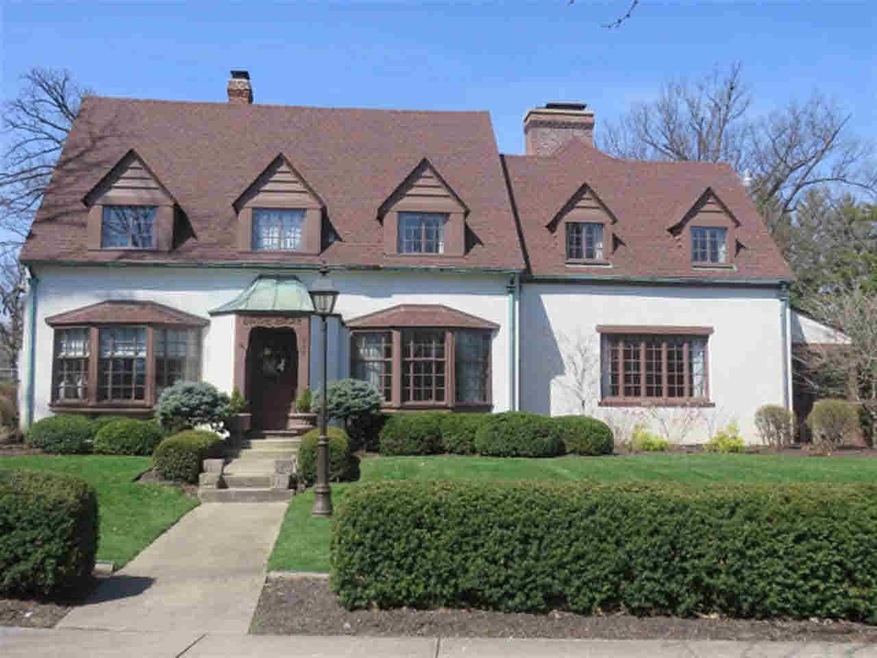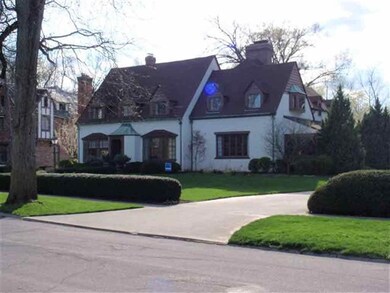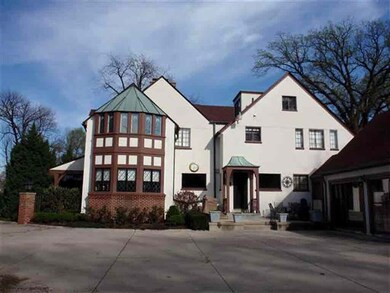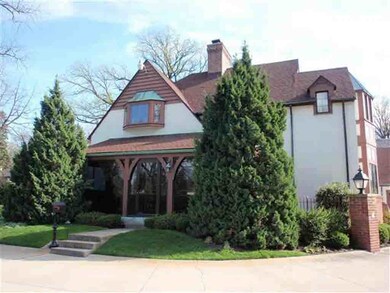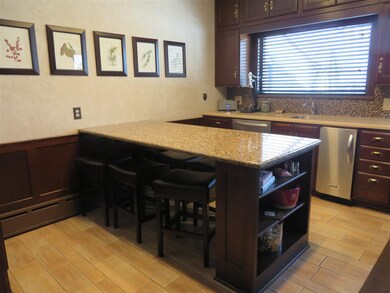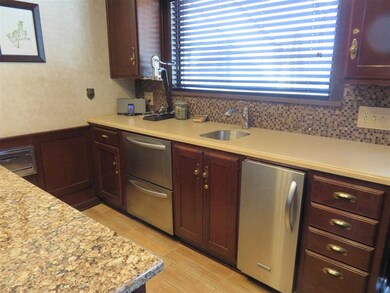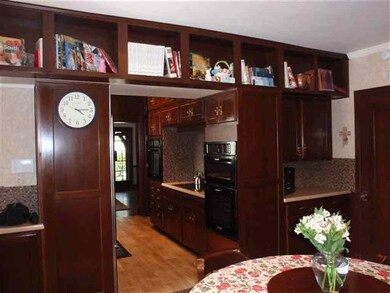
805 N Briar Rd Muncie, IN 47304
Westwood Historic District NeighborhoodHighlights
- 0.65 Acre Lot
- Living Room with Fireplace
- Solid Surface Countertops
- Dumbwaiter
- Whirlpool Bathtub
- 4 Car Detached Garage
About This Home
As of February 2020Stunning blend of brand new style and stately historic character shine brightly in this gorgeous 6 bedroom, 5 1/2 bath Tudor Revival home in Muncie's prestigious Westwood neighborhood. Formal and casual living spaces flow to create comfort, convenience, beauty and pleasure. Built in 1925, meticulous maintenance and top quality, cutting edge custom updates have always been and continue to be, the order of the day. Beyond the well manicured terraced front yard the lovely original front door opens to the foyer with open staircase. Glance left to library or right to music room. An 18 inch deep exquisitely carved walnut archway between living room and music room displays bookcases and cabinetry, enriching the limestone fireplace and access to sun room. The 4 seasons private sun porch is a favorite lounge space with tongue in groove wood ceiling and leaded glass French doors to both formal living and dining rooms. Two closets with carved walnut doors conceal a dumb waiter in confluent area between livingroom and very spacious formal diningroom which features a fabulous bay of windows and hand crafted ceiling design. Rich cherry kitchen boasts new upscale appliances (including new commercial stainless refrigerator, induction cook top, wall ovens, & dishwasher), solid surface counter tops, great pantry storage, cookbook collector's dream shelving opening to new contemporary built-in granite top kitchen dining table, informal service area with stainless refrigerated beverage drawers, wine chiller and more..... Impressive walnut panel library with beveled glass pocket doors from foyer has new carpet, limestone fireplace, built-in bookcases & cabinetry and large beautiful windows allowing natural light and lovely neighborhood view. Remodeled powder room, renovated laundry room and oversize exercise/family room with full wall of sliding window/doors accessing patio round out the main floor. Choice of 2 stairways lead to second floor which features Master Suite, 2 bedrooms each with own private full bathrooms, plus 2 additional bedrooms and a hall bathroom. The master suite includes luxurious bath with custom artglass windows, jetted tub. step-in shower, bidet, dressing room with shaving sink, walk-in closets, several customized storage closets and more. Third floor currently serves as a teen retreat with 6th bedroom, full bath, den/homework room, tons of closet space and access to huge attic storage.
Last Agent to Sell the Property
Donna Polcz
RE/MAX Real Estate Groups Listed on: 02/24/2015

Home Details
Home Type
- Single Family
Est. Annual Taxes
- $4,489
Year Built
- Built in 1925
Lot Details
- 0.65 Acre Lot
- Lot Dimensions are 120x235
- Aluminum or Metal Fence
- Level Lot
Parking
- 4 Car Detached Garage
- Driveway
Home Design
- Brick Exterior Construction
- Shingle Roof
- Stucco Exterior
Interior Spaces
- 2.5-Story Property
- Crown Molding
- Gas Log Fireplace
- Insulated Windows
- Entrance Foyer
- Living Room with Fireplace
- Basement Fills Entire Space Under The House
- Storage In Attic
- Washer and Electric Dryer Hookup
Kitchen
- Dumbwaiter
- Eat-In Kitchen
- Solid Surface Countertops
- Disposal
Bedrooms and Bathrooms
- 6 Bedrooms
- Walk-In Closet
- Whirlpool Bathtub
Outdoor Features
- Patio
Utilities
- Radiator
- Heat Pump System
- Heating System Uses Gas
- Cable TV Available
Listing and Financial Details
- Assessor Parcel Number 18-11-08-251-017.000-003
Ownership History
Purchase Details
Home Financials for this Owner
Home Financials are based on the most recent Mortgage that was taken out on this home.Purchase Details
Home Financials for this Owner
Home Financials are based on the most recent Mortgage that was taken out on this home.Purchase Details
Home Financials for this Owner
Home Financials are based on the most recent Mortgage that was taken out on this home.Similar Homes in Muncie, IN
Home Values in the Area
Average Home Value in this Area
Purchase History
| Date | Type | Sale Price | Title Company |
|---|---|---|---|
| Warranty Deed | -- | None Available | |
| Warranty Deed | -- | Intitle | |
| Warranty Deed | -- | Itic |
Mortgage History
| Date | Status | Loan Amount | Loan Type |
|---|---|---|---|
| Open | $368,000 | New Conventional | |
| Closed | $395,000 | New Conventional | |
| Previous Owner | $46,777 | New Conventional | |
| Previous Owner | $360,000 | New Conventional | |
| Previous Owner | $360,000 | New Conventional | |
| Previous Owner | $400,000 | New Conventional | |
| Previous Owner | $405,000 | New Conventional |
Property History
| Date | Event | Price | Change | Sq Ft Price |
|---|---|---|---|---|
| 02/06/2020 02/06/20 | Sold | $440,000 | -2.2% | $54 / Sq Ft |
| 12/02/2019 12/02/19 | Pending | -- | -- | -- |
| 10/21/2019 10/21/19 | Price Changed | $450,000 | -4.2% | $56 / Sq Ft |
| 10/21/2019 10/21/19 | For Sale | $469,900 | +6.8% | $58 / Sq Ft |
| 10/10/2019 10/10/19 | Off Market | $440,000 | -- | -- |
| 07/05/2019 07/05/19 | Price Changed | $469,900 | -2.1% | $58 / Sq Ft |
| 05/29/2019 05/29/19 | Price Changed | $479,900 | -4.0% | $59 / Sq Ft |
| 04/18/2019 04/18/19 | For Sale | $499,900 | +11.1% | $62 / Sq Ft |
| 08/17/2015 08/17/15 | Sold | $450,000 | -9.8% | $72 / Sq Ft |
| 07/09/2015 07/09/15 | Pending | -- | -- | -- |
| 02/24/2015 02/24/15 | For Sale | $499,000 | -- | $80 / Sq Ft |
Tax History Compared to Growth
Tax History
| Year | Tax Paid | Tax Assessment Tax Assessment Total Assessment is a certain percentage of the fair market value that is determined by local assessors to be the total taxable value of land and additions on the property. | Land | Improvement |
|---|---|---|---|---|
| 2024 | $6,041 | $592,300 | $65,800 | $526,500 |
| 2023 | $6,041 | $592,300 | $65,800 | $526,500 |
| 2022 | $5,711 | $559,300 | $65,800 | $493,500 |
| 2021 | $5,299 | $518,100 | $67,300 | $450,800 |
| 2020 | $5,171 | $505,300 | $67,300 | $438,000 |
| 2019 | $4,902 | $478,400 | $61,200 | $417,200 |
| 2018 | $4,673 | $455,500 | $58,200 | $397,300 |
| 2017 | $4,617 | $449,900 | $54,700 | $395,200 |
| 2016 | $4,403 | $428,500 | $52,100 | $376,400 |
| 2014 | $4,540 | $408,900 | $49,400 | $359,500 |
| 2013 | -- | $409,500 | $49,400 | $360,100 |
Agents Affiliated with this Home
-

Seller's Agent in 2020
Ryan Kramer
RE/MAX Real Estate Groups
(765) 717-2489
8 in this area
586 Total Sales
-
N
Buyer's Agent in 2020
Non-BLC Member
MIBOR REALTOR® Association
-
I
Buyer's Agent in 2020
IUO Non-BLC Member
Non-BLC Office
-
D
Seller's Agent in 2015
Donna Polcz
RE/MAX
-

Buyer's Agent in 2015
Michael Burke
RE/MAX
(765) 808-0832
5 in this area
154 Total Sales
Map
Source: Indiana Regional MLS
MLS Number: 201507158
APN: 18-11-08-251-017.000-003
- 2805 W Berwyn Rd
- 2801 W University Ave
- 1304 N Tillotson Ave
- 2506 W Johnson Rd
- 3305 W Petty Rd
- 3106 W Brook Dr
- 3308 W Amherst Rd
- 3313 W Torquay Rd
- 308 N Forest Ave
- 213 S Brittain Ave
- 3400 W Petty Rd
- 3400 W University Ave
- 313 S Brittain Ave
- 1303 N Brentwood Ln
- 1212 N Wildwood Ln
- 1705 N Riley Rd
- 901 N Greenbriar Rd
- 1808 N Winthrop Rd
- 2005 N Duane Rd
- 1300 W University Ave
