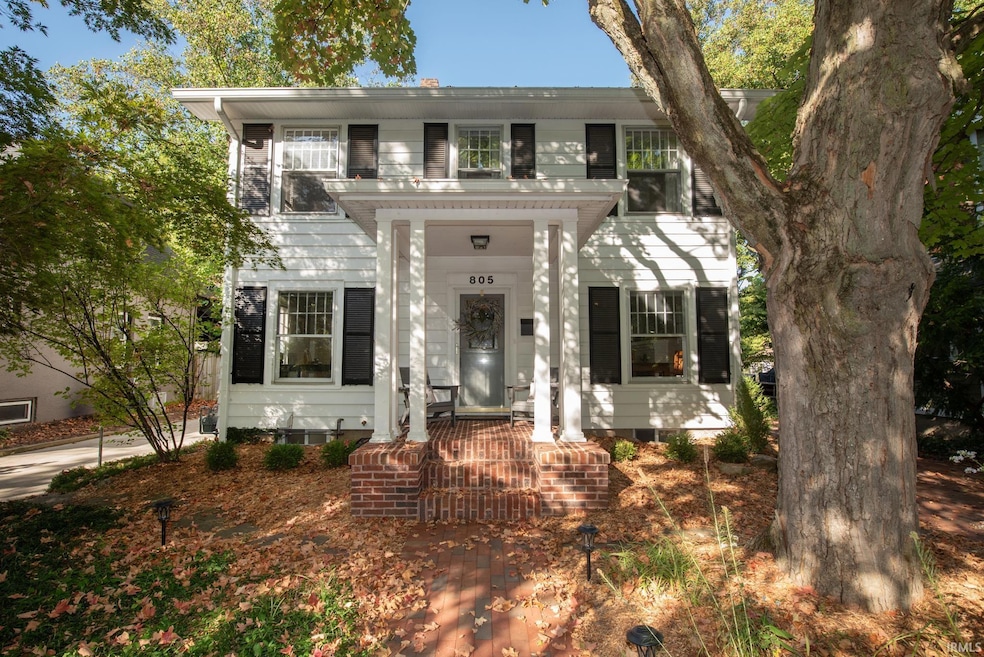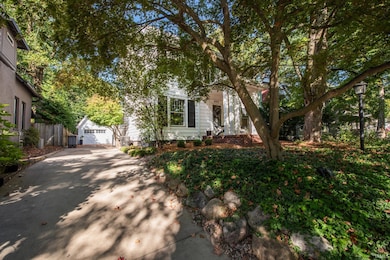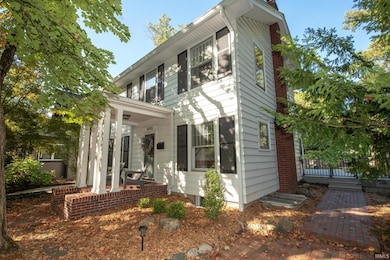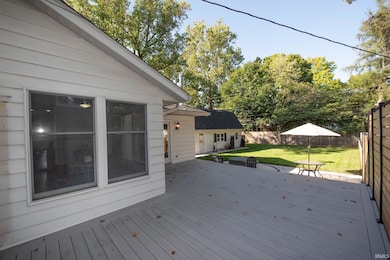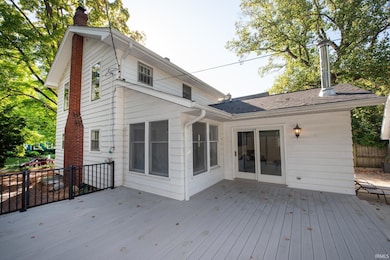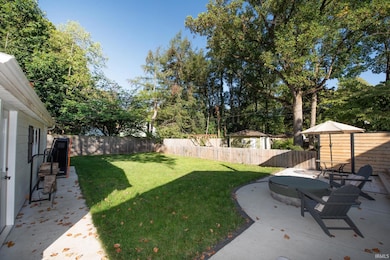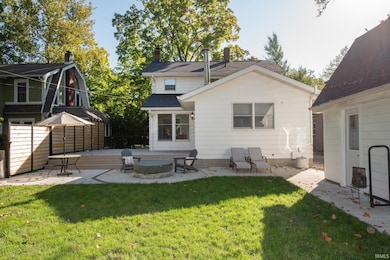805 N Chauncey Ave West Lafayette, IN 47906
Estimated payment $2,896/month
Highlights
- Covered Patio or Porch
- Community Fire Pit
- Eat-In Kitchen
- West Lafayette Intermediate School Rated A+
- 2 Car Detached Garage
- Laundry Room
About This Home
Welcome to 805 N Chauncey Avenue — a charming 1930s home in the heart of West Lafayette, just a short walk to Purdue University, parks, and local amenities. This 4-bedroom, 2.5-bath home has been thoughtfully updated and meticulously maintained, while preserving its character and warmth. Inside, you’ll find a newly finished basement suite complete with a wine cellar, laundry room, and flexible living space — ideal for guests or entertaining. The main level offers spacious gathering rooms with hardwood flooring and a cozy fireplace, while the updated upstairs bathroom adds modern comfort. Recent updates include a newer roof and fireplace flue for peace of mind. Step outside to enjoy a private fenced backyard featuring a new hardscape patio and deck, decorative privacy wall, and a detached garage with an upstairs loft for storage or creative use. With walkability to Purdue’s campus, trails, and dining, this home blends lifestyle and convenience with timeless charm. Don’t miss the opportunity to own a piece of West Lafayette history, beautifully refreshed for today’s living.
Home Details
Home Type
- Single Family
Est. Annual Taxes
- $3,196
Year Built
- Built in 1930
Lot Details
- 7,384 Sq Ft Lot
- Lot Dimensions are 52 x 142
- Privacy Fence
- Landscaped
- Level Lot
Parking
- 2 Car Detached Garage
- Garage Door Opener
- Off-Street Parking
Interior Spaces
- 2-Story Property
- Ceiling Fan
- Wood Burning Fireplace
- Living Room with Fireplace
- Fire and Smoke Detector
Kitchen
- Eat-In Kitchen
- Breakfast Bar
Bedrooms and Bathrooms
- 4 Bedrooms
Laundry
- Laundry Room
- Gas And Electric Dryer Hookup
Finished Basement
- 1 Bathroom in Basement
- 1 Bedroom in Basement
- Natural lighting in basement
Schools
- Happy Hollow/Cumberland Elementary School
- West Lafayette Middle School
- West Lafayette High School
Utilities
- Forced Air Heating and Cooling System
- Heating System Uses Gas
Additional Features
- Covered Patio or Porch
- Suburban Location
Community Details
- New Chauncey Subdivision
- Community Fire Pit
Listing and Financial Details
- Assessor Parcel Number 79-07-18-480-012.000-026
Map
Home Values in the Area
Average Home Value in this Area
Tax History
| Year | Tax Paid | Tax Assessment Tax Assessment Total Assessment is a certain percentage of the fair market value that is determined by local assessors to be the total taxable value of land and additions on the property. | Land | Improvement |
|---|---|---|---|---|
| 2024 | $3,196 | $268,600 | $61,000 | $207,600 |
| 2023 | $2,994 | $256,200 | $61,000 | $195,200 |
| 2022 | $2,805 | $235,700 | $61,000 | $174,700 |
| 2021 | $2,540 | $214,400 | $61,000 | $153,400 |
| 2020 | $2,511 | $212,000 | $61,000 | $151,000 |
| 2019 | $2,409 | $203,800 | $61,000 | $142,800 |
| 2018 | $2,362 | $200,000 | $53,600 | $146,400 |
| 2017 | $2,333 | $197,700 | $53,600 | $144,100 |
| 2016 | $2,281 | $193,600 | $53,600 | $140,000 |
| 2014 | $2,111 | $182,200 | $53,600 | $128,600 |
| 2013 | $2,096 | $181,000 | $53,600 | $127,400 |
Property History
| Date | Event | Price | List to Sale | Price per Sq Ft |
|---|---|---|---|---|
| 10/15/2025 10/15/25 | Pending | -- | -- | -- |
| 10/01/2025 10/01/25 | For Sale | $499,000 | -- | $220 / Sq Ft |
Purchase History
| Date | Type | Sale Price | Title Company |
|---|---|---|---|
| Warranty Deed | -- | -- |
Mortgage History
| Date | Status | Loan Amount | Loan Type |
|---|---|---|---|
| Open | $153,900 | Purchase Money Mortgage |
Source: Indiana Regional MLS
MLS Number: 202539785
APN: 79-07-18-480-012.000-026
- 229 Connolly St
- 237 E Sunset Ln
- 231 Schilling St
- 845 Rose St
- 306 E Stadium Ave
- 1220 Ravinia Rd
- 1411 N Salisbury St
- 618 Northridge Dr
- 509 Carrolton Blvd
- 500 Carrolton Blvd
- 701 Carrolton Blvd
- 320 Brown St
- 320 Brown St Unit 312
- 1909 Indian Trail Dr
- 1868 N River Rd
- 1912 Indian Trail Dr
- 802 Tippecanoe St
- 1000 Hartford St
- 2212 Sycamore Ln
- 511 N 7th St
