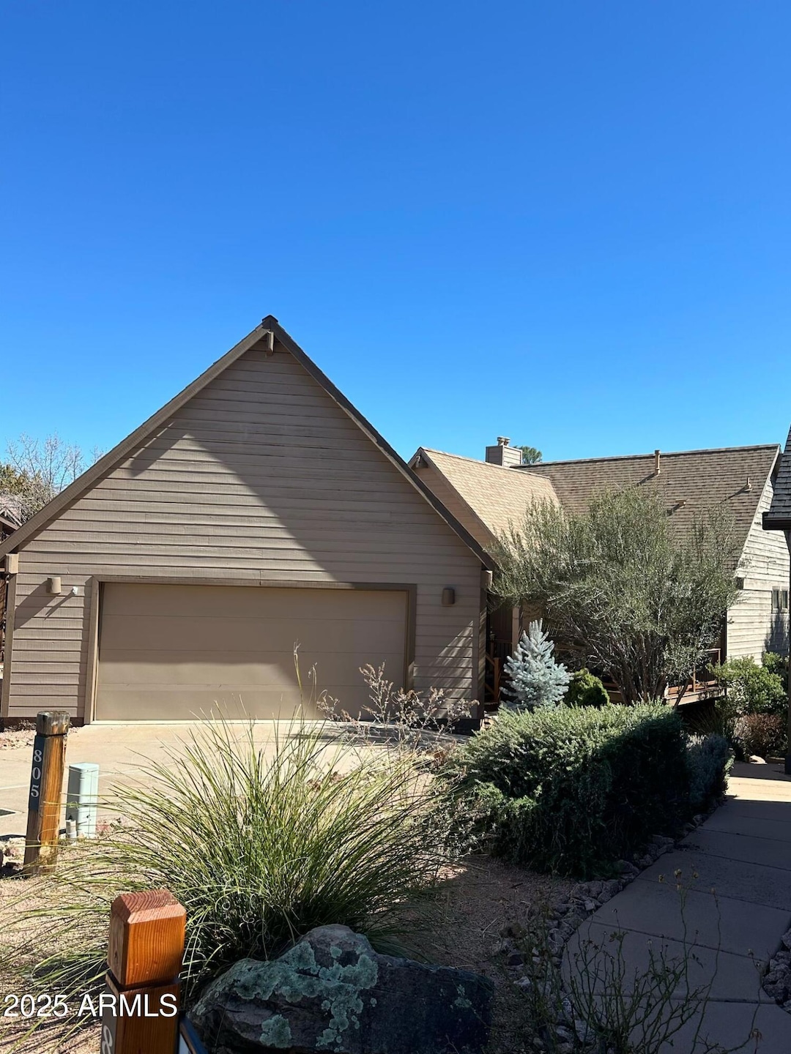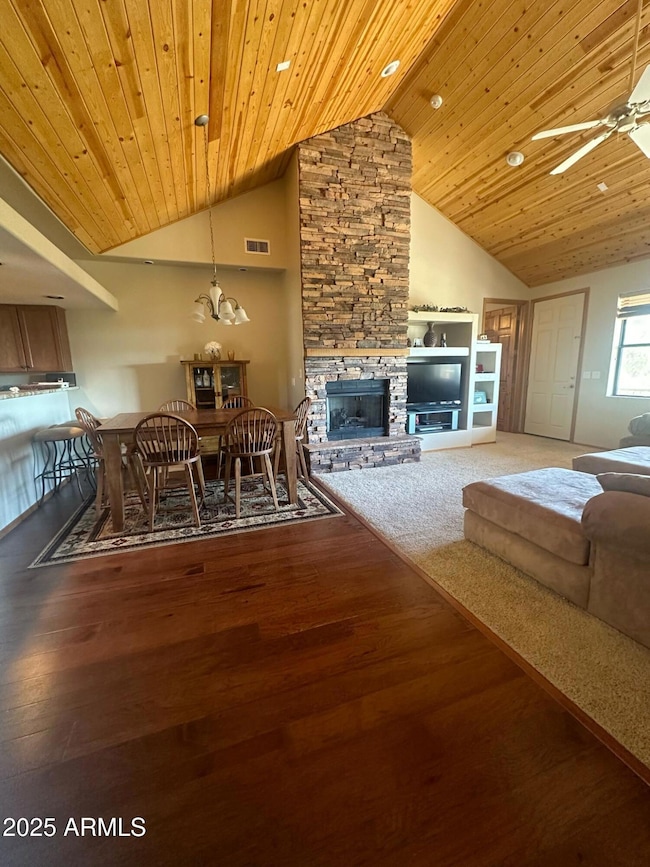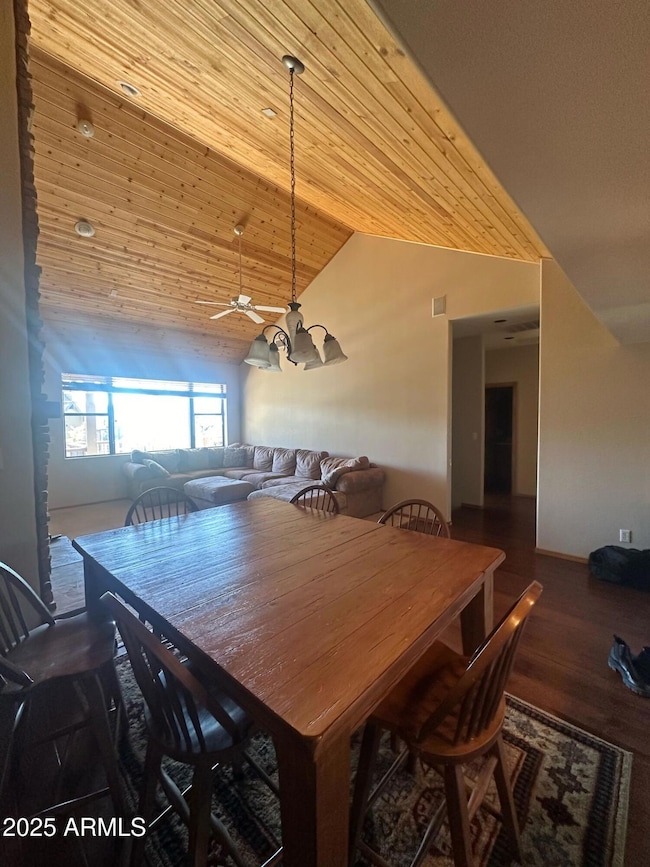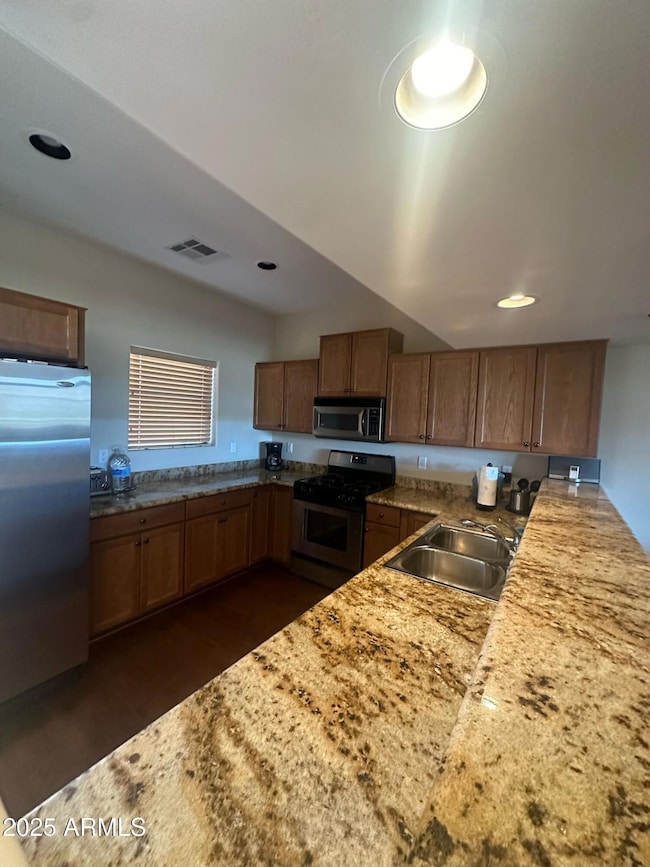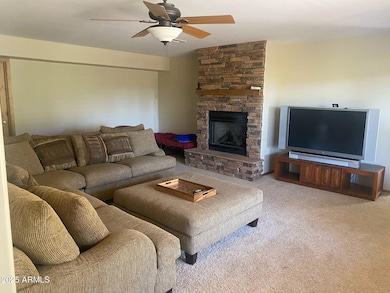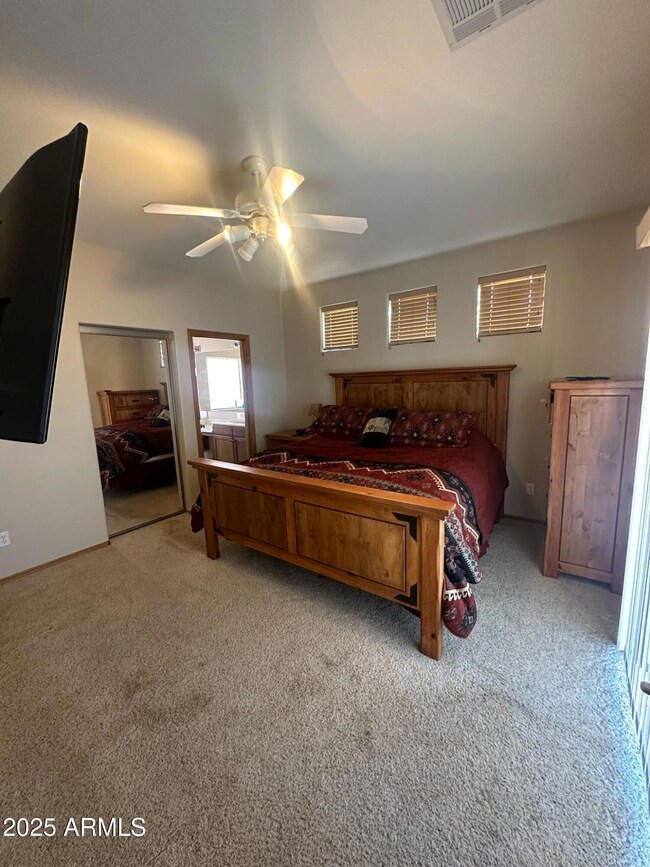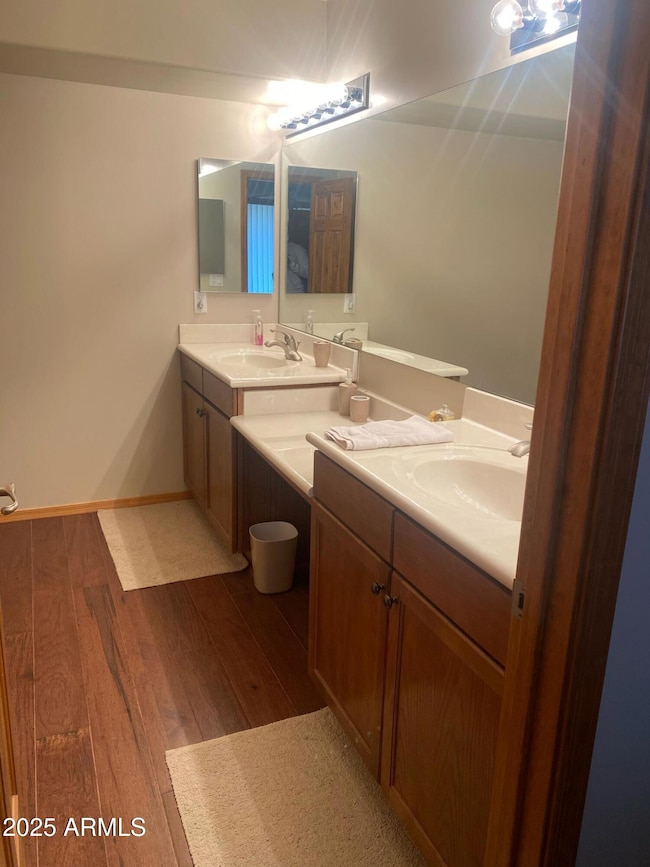805 N Grapevine Cir Payson, AZ 85541
Highlights
- On Golf Course
- Clubhouse
- Wood Flooring
- Gated with Attendant
- Vaulted Ceiling
- 2 Fireplaces
About This Home
Nestled in the heart of the prestigious Chaparral Pines gated community, this spectacular home offers a rare opportunity to experience the serene beauty of Payson, Arizona. With breathtaking panoramic views from the upper deck, you'll feel like you're perched high among the towering pines, savoring the cool, crisp mountain breeze as you unwind in nature's embrace.
This fully furnished gem features 4 spacious bedrooms & 4 luxurious bathrooms, thoughtfully designed across two levels. On the main floor, you'll find 2 inviting bedrooms & bathrooms, while the lower level offers another 2 bedrooms & 2 bathrooms, ensuring plenty of room for family & guests. Each level is perfectly equipped with cozy family rooms, complete with comfortable seating, TVs, and grand stone fireplaces that add a charming cabin feel to the space.
The home's interior is nothing short of breathtaking, with stunning knotty pine vaulted ceilings & expansive windows that flood the home with natural light & bring the outside in. The gourmet kitchen comes equipped with top-of-the-line stainless steel appliances, ideal for creating culinary masterpieces. Step outside to the backyard, where you'll discover a barbecue & patio furniture, perfect for hosting al fresco meals while enjoying the tranquil surroundings.
Chaparral Pines isn't just a home - it's a lifestyle. Enjoy access to the community's incredible amenities, including a fully equipped gourmet restaurant, a sparkling pool & Jacuzzi & a newly renovated gym. Stay active with pickleball & tennis courts, or let your little ones play at the outdoor kids' playground. Your furry friends will feel right at home with the convenient dog park.
This stunning property combines luxury, comfort & nature in one incredible package - a must-see retreat in the heart of Payson's most sought-after community.
Home Details
Home Type
- Single Family
Est. Annual Taxes
- $4,297
Year Built
- Built in 2004
Lot Details
- 6,142 Sq Ft Lot
- On Golf Course
- Desert faces the front and back of the property
Parking
- 2 Car Garage
Home Design
- Wood Frame Construction
- Composition Roof
- Log Siding
Interior Spaces
- 2,528 Sq Ft Home
- 2-Story Property
- Vaulted Ceiling
- Ceiling Fan
- 2 Fireplaces
- Double Pane Windows
- Walk-Out Basement
Kitchen
- Breakfast Bar
- Built-In Microwave
- Granite Countertops
Flooring
- Wood
- Carpet
- Tile
Bedrooms and Bathrooms
- 4 Bedrooms
- Primary Bathroom is a Full Bathroom
- 4 Bathrooms
- Double Vanity
- Soaking Tub
Laundry
- Laundry in unit
- Dryer
- Washer
Outdoor Features
- Balcony
- Covered Patio or Porch
Schools
- Payson Elementary School
- Rim Country Middle School
- Payson High School
Utilities
- Central Air
- Heating System Uses Natural Gas
- Cable TV Available
Listing and Financial Details
- Property Available on 4/1/25
- 6-Month Minimum Lease Term
- Legal Lot and Block 12 / 11N
- Assessor Parcel Number 302-91-012
Community Details
Overview
- Property has a Home Owners Association
- Chaparral Pines HOA, Phone Number (928) 472-9068
- Elk Run Chaparral Pines Subdivision
Amenities
- Clubhouse
- Recreation Room
Recreation
- Golf Course Community
- Tennis Courts
- Community Pool
- Community Spa
- Bike Trail
Security
- Gated with Attendant
Map
Source: Arizona Regional Multiple Listing Service (ARMLS)
MLS Number: 6844454
APN: 302-91-012
- 803 N Grapevine Cir
- 2306 E Scarlet Bugler Cir
- 2319 E Scarlet Bugler Cir
- 2319 E Scarlet Bugler Cir Unit 709
- 2402 E Scarlet Bugler Cir
- 2508 E Elk Run Ct
- 2403 E Morning Glory Cir
- 2403 E Morning Glory Cir Unit 295
- 2304 E Blue Bell Cir
- 515 N Grapevine Dr Unit 439
- 515 N Grapevine Dr
- 2504 E Scarlet Bugler Cir
- 2405 E Golden Aster Cir
- 2405 E Golden Aster Cir Unit 264
- 2316 E Blue Bell Cir
- 2316 E Blue Bell Cir Unit 142
- 2314 E Blue Bell Cir Unit 143
- 2314 E Blue Bell Cir
- 2800 E Morning Glory Cir
- 2601 E Golden Aster Cir
