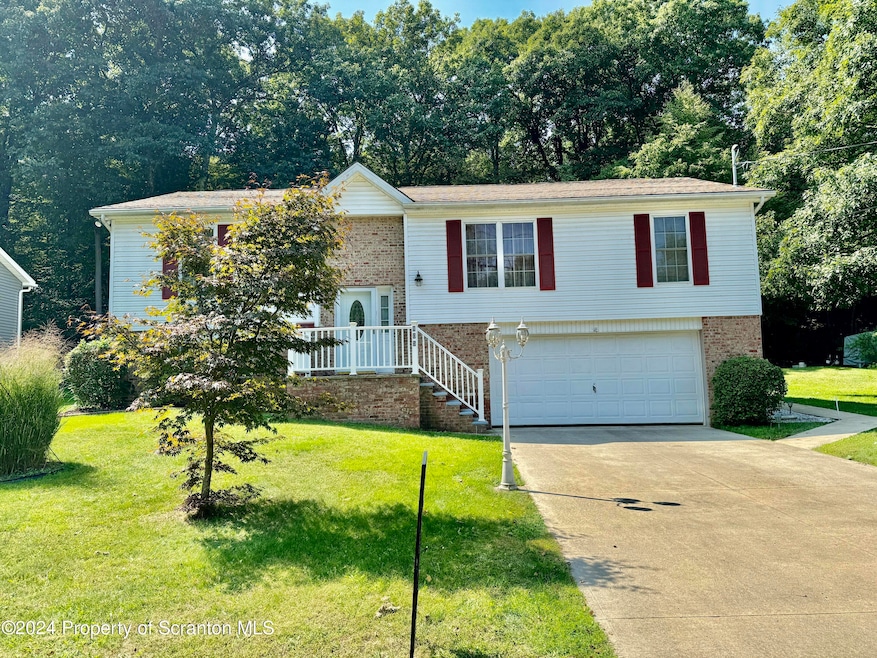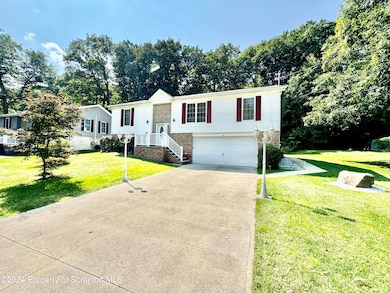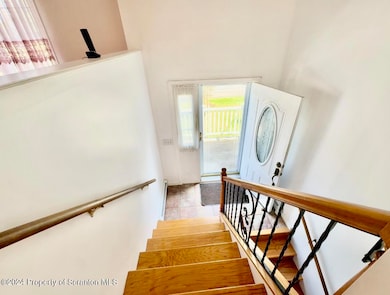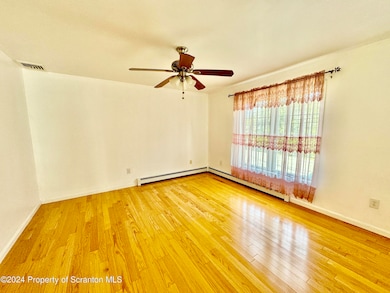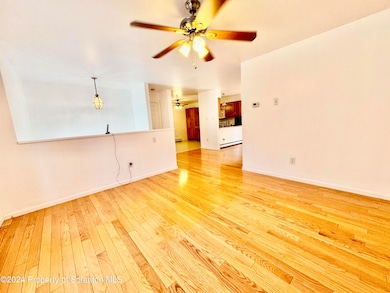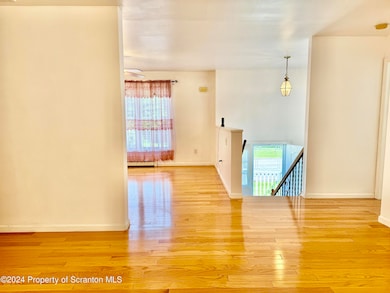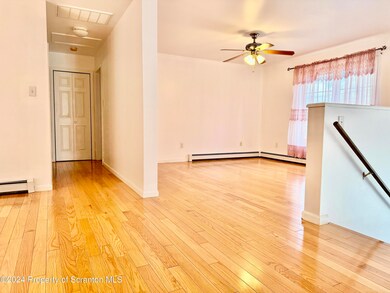
805 N Main St Unit L 1 Archbald, PA 18403
Highlights
- Deck
- No HOA
- Living Room
- Wood Flooring
- Front Porch
- Laundry Room
About This Home
As of December 2024Well maintained 3 BR bi-level features hardwood floors in living and dining. Primary BR has private bath, ample c;loset space. On opposite side of house are two bedrooms and bath. Sliding glass door out deck. fFormal living. Dining opens to kitchen. Finished FR and laundry with half bath. Lovely yard. ACCESSIBILTY TO HOME AND YARD VIA OUTDOOR LIFT/ELEVATOR.
Last Agent to Sell the Property
REALTY NETWORK GROUP License #AB045764A Listed on: 09/12/2024
Last Buyer's Agent
NON MEMBER
NON MEMBER
Home Details
Home Type
- Single Family
Est. Annual Taxes
- $3,973
Year Built
- Built in 2001
Lot Details
- 0.25 Acre Lot
- Lot Dimensions are 65x125x65x125
- Landscaped
- Front Yard
- Property is zoned R-2
Parking
- 2 Car Garage
- 2 Open Parking Spaces
- Inside Entrance
- Garage Door Opener
- Additional Parking
Home Design
- Brick Exterior Construction
- Block Foundation
- Composition Roof
- Vinyl Siding
Interior Spaces
- 1-Story Property
- Elevator
- Ceiling Fan
- Insulated Windows
- Sliding Doors
- Family Room
- Living Room
- Dining Room
Kitchen
- Range
- Microwave
- Dishwasher
- Disposal
Flooring
- Wood
- Carpet
- Tile
Bedrooms and Bathrooms
- 3 Bedrooms
Laundry
- Laundry Room
- Washer and Dryer
Partially Finished Basement
- Exterior Basement Entry
- Sump Pump
- Laundry in Basement
- Crawl Space
Accessible Home Design
- Accessible Bedroom
- Enhanced Accessible Features
- Accessible Approach with Ramp
Outdoor Features
- Deck
- Exterior Lighting
- Front Porch
Location
- Suburban Location
Utilities
- Central Air
- Space Heater
- Baseboard Heating
- Heating System Uses Natural Gas
- 200+ Amp Service
- Natural Gas Connected
Community Details
- No Home Owners Association
Listing and Financial Details
- Assessor Parcel Number 0840402001205
- $18,000 per year additional tax assessments
Ownership History
Purchase Details
Home Financials for this Owner
Home Financials are based on the most recent Mortgage that was taken out on this home.Purchase Details
Home Financials for this Owner
Home Financials are based on the most recent Mortgage that was taken out on this home.Similar Homes in the area
Home Values in the Area
Average Home Value in this Area
Purchase History
| Date | Type | Sale Price | Title Company |
|---|---|---|---|
| Deed | $247,000 | None Listed On Document | |
| Deed | $247,000 | None Listed On Document | |
| Special Warranty Deed | $166,000 | None Available |
Mortgage History
| Date | Status | Loan Amount | Loan Type |
|---|---|---|---|
| Open | $197,600 | New Conventional | |
| Closed | $197,600 | New Conventional | |
| Previous Owner | $130,000 | New Conventional | |
| Previous Owner | $132,800 | New Conventional |
Property History
| Date | Event | Price | Change | Sq Ft Price |
|---|---|---|---|---|
| 12/06/2024 12/06/24 | Sold | $247,000 | -8.5% | $138 / Sq Ft |
| 11/08/2024 11/08/24 | Pending | -- | -- | -- |
| 10/18/2024 10/18/24 | Price Changed | $269,900 | -3.6% | $151 / Sq Ft |
| 09/12/2024 09/12/24 | For Sale | $279,900 | -- | $156 / Sq Ft |
Tax History Compared to Growth
Tax History
| Year | Tax Paid | Tax Assessment Tax Assessment Total Assessment is a certain percentage of the fair market value that is determined by local assessors to be the total taxable value of land and additions on the property. | Land | Improvement |
|---|---|---|---|---|
| 2025 | $4,631 | $18,000 | $3,000 | $15,000 |
| 2024 | $3,973 | $18,000 | $3,000 | $15,000 |
| 2023 | $3,973 | $18,000 | $3,000 | $15,000 |
| 2022 | $3,849 | $18,000 | $3,000 | $15,000 |
| 2021 | $3,840 | $18,000 | $3,000 | $15,000 |
| 2020 | $3,768 | $18,000 | $3,000 | $15,000 |
| 2019 | $3,495 | $18,000 | $3,000 | $15,000 |
| 2018 | $3,432 | $18,000 | $3,000 | $15,000 |
| 2017 | $3,414 | $18,000 | $3,000 | $15,000 |
| 2016 | $1,034 | $18,000 | $3,000 | $15,000 |
| 2015 | -- | $18,000 | $3,000 | $15,000 |
| 2014 | -- | $18,000 | $3,000 | $15,000 |
Agents Affiliated with this Home
-
Ann Cappellini

Seller's Agent in 2024
Ann Cappellini
REALTY NETWORK GROUP
(570) 575-2333
21 in this area
148 Total Sales
-
N
Buyer's Agent in 2024
NON MEMBER
NON MEMBER
Map
Source: Greater Scranton Board of REALTORS®
MLS Number: GSBSC4812
APN: 0840402001205
- 314 Mckinley Ave
- 333 Shadow Wood Cir
- 442 Shadow Wood Cir
- 841 Hill St
- 440 Washington Ave
- 233 Shadow Wood Cir
- 0 Bacon St
- 0 Forest Ln
- 0 Skyline Dr
- 181 Pine St
- 657 Jefferson Ave
- 0 Ledgewood Dr
- 815 Oak St
- 290 N Main St
- 197 Columbus Dr
- 740 Lincoln Ave Unit L 29 30 3
- 229 Laurel St Unit L 49
- 723 Chestnut St
- 210 Gorham Ave
- 131 Ash St
