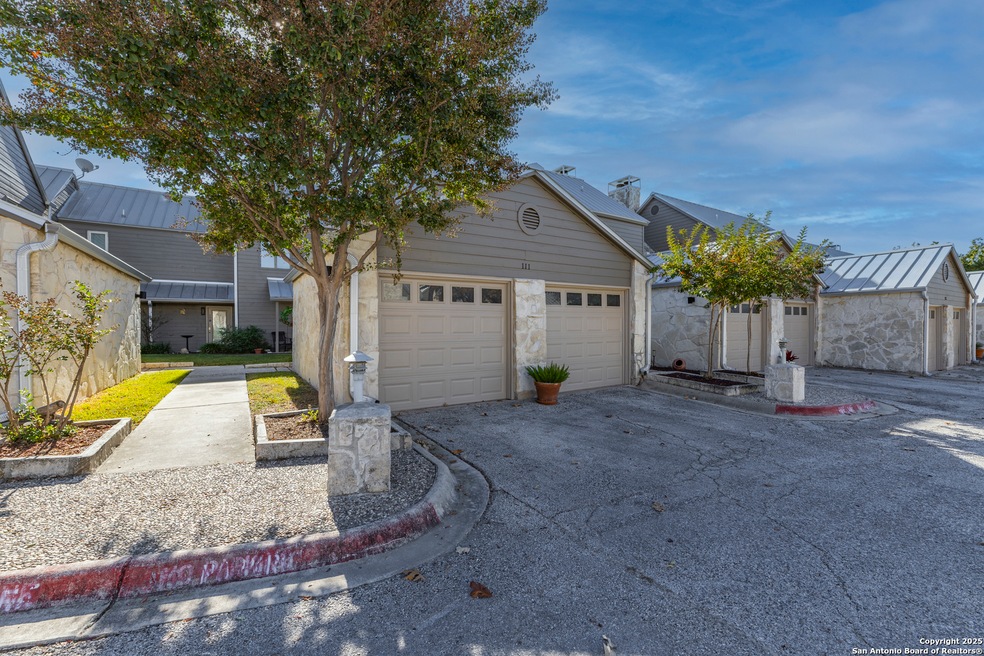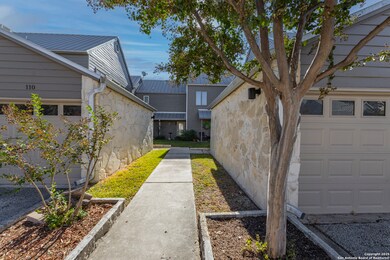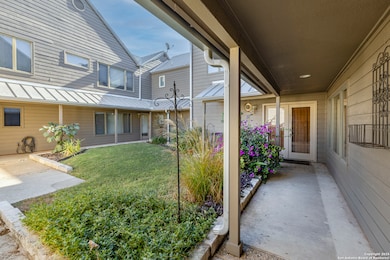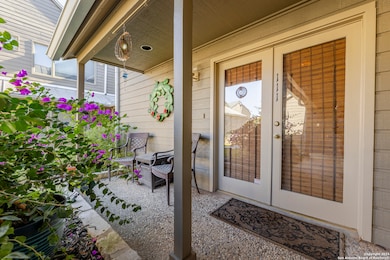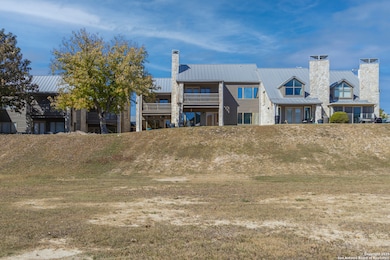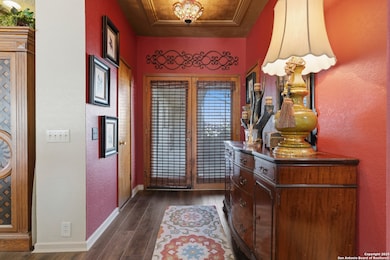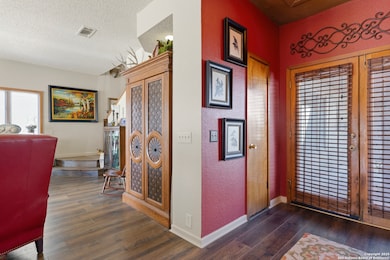805 North St Unit 111 Kerrville, TX 78028
Estimated payment $2,388/month
Highlights
- Open Floorplan
- Fireplace in Bedroom
- Formal Dining Room
- Fred H. Tally Elementary School Rated A-
- High Ceiling
- 2 Car Attached Garage
About This Home
Welcome to this inviting 2-bedroom, 2.5-bath condo in the desirable Quinlan Crossing community, offering an additional office that can easily function as a third bedroom, plus a convenient two-car garage. Its prime location places you just minutes from I-10, Schreiner University, the Guadalupe River, and numerous dining and shopping options. The interior layout is warm and welcoming, featuring a kitchen that flows into the dining space and a spacious living room. Step outside to enjoy views of the greenspace and creek from the covered patio, or unwind on the private deck off the primary suite. Recent improvements include a new upstairs AC installed in 2024 and a new metal roof scheduled for installation in December 2025, adding comfort and long-term value. The monthly HOA covers water, sewer, trash service, exterior upkeep, pool and clubhouse maintenance, and exterior insurance-providing a low-maintenance, lock-and-leave lifestyle. Don't miss this rare opportunity.
Listing Agent
John Grof
Option One Real Estate Listed on: 11/14/2025
Property Details
Home Type
- Condominium
Est. Annual Taxes
- $4,397
Year Built
- Built in 1985
HOA Fees
- $496 Monthly HOA Fees
Home Design
- Slab Foundation
- Metal Roof
Interior Spaces
- 1,768 Sq Ft Home
- 2-Story Property
- Open Floorplan
- High Ceiling
- Ceiling Fan
- Wood Burning Fireplace
- Double Pane Windows
- Window Treatments
- Living Room with Fireplace
- 2 Fireplaces
- Formal Dining Room
- Utility Room with Study Area
- Ceramic Tile Flooring
Kitchen
- Stove
- Microwave
- Dishwasher
- Disposal
Bedrooms and Bathrooms
- 2 Bedrooms
- Fireplace in Bedroom
- Walk-In Closet
Laundry
- Laundry on main level
- Washer Hookup
Home Security
Parking
- 2 Car Attached Garage
- Garage Door Opener
Eco-Friendly Details
- Energy-Efficient HVAC
Schools
- Tom Dan Elementary School
- Tivy High School
Utilities
- Central Heating and Cooling System
- Multiple Heating Units
- Programmable Thermostat
- High-Efficiency Water Heater
- Cable TV Available
Listing and Financial Details
- Tax Lot 111
- Assessor Parcel Number 45048
Community Details
Overview
- $75 HOA Transfer Fee
- Quinlan Crossing Association
- Mandatory home owners association
Security
- Fire and Smoke Detector
Map
Home Values in the Area
Average Home Value in this Area
Property History
| Date | Event | Price | List to Sale | Price per Sq Ft |
|---|---|---|---|---|
| 11/14/2025 11/14/25 | For Sale | $289,000 | -- | $163 / Sq Ft |
Source: San Antonio Board of REALTORS®
MLS Number: 1923087
- 196 Las Brisas Dr Unit 7
- 924 Barnett St
- 509 Robinson Ave
- 605 Robinson Ave
- 818 Bulwer Ave
- 973 Garden St
- 1311 #11 Water St Unit 5R
- 1311 #10 Water St Unit 4R
- 1311 #13 Water St Unit 7R
- 1812 Water St Unit 5-6 PTS
- 1311 #9 Water St Unit 3R
- 1311 #14 Water St Unit 8R
- 1311 #12 Water St Unit 6R
- 1311 #8 Water St Unit 2R
- 1311 #7 Water St Unit 1R
- 819 Clay St
- 305 Tivy St
- 825 Myrta St
- 800 North St
- 1120 Aransas St
- 404 Scott St
- 1605 Water St
- 717 Hill Country Dr
- 1000 Paschal Ave
- 1407 Sidney Baker St
- 1504 5th St
- 705 Tennis St
- 523 Tomahawk Trail
- 518 Wigwam Ln
- 1303 Malibu Dr
- 518 Peterson Dr
- 515 Roy St
- 2105 Singing Wind Dr
- 2134 Vista Ridge Dr
- 203 Ranchero Rd
- 1225 Cailloux Blvd N
- 115 Plaza Dr
- 2014 Vista Ridge Dr
- 1012 #2A Guadalupe St
- 121 Ivy Ln
