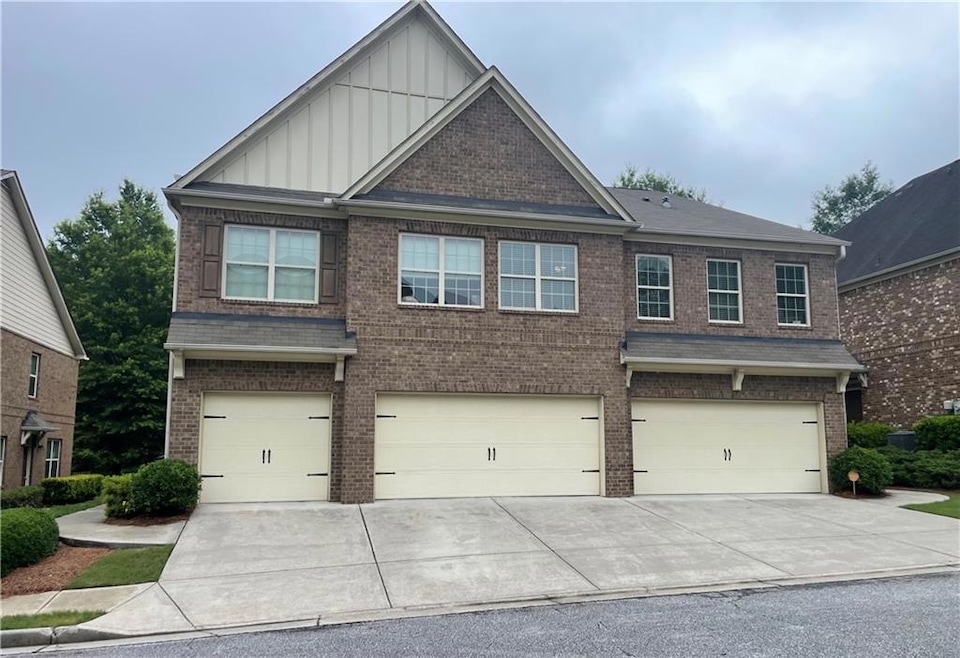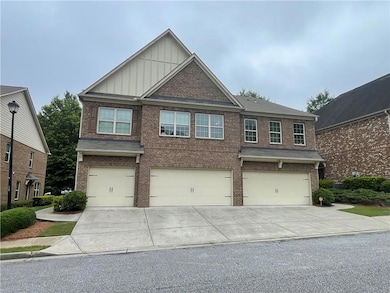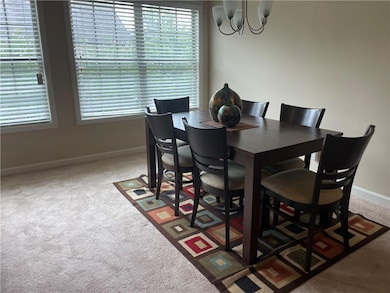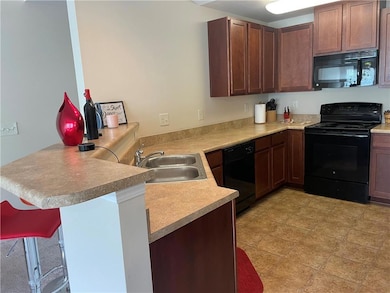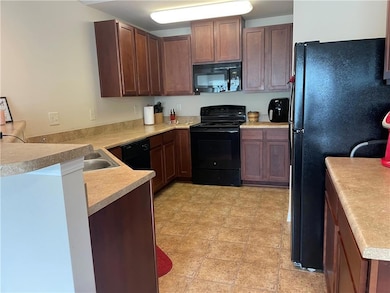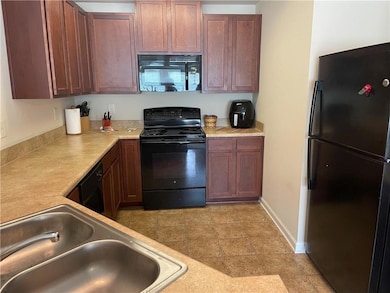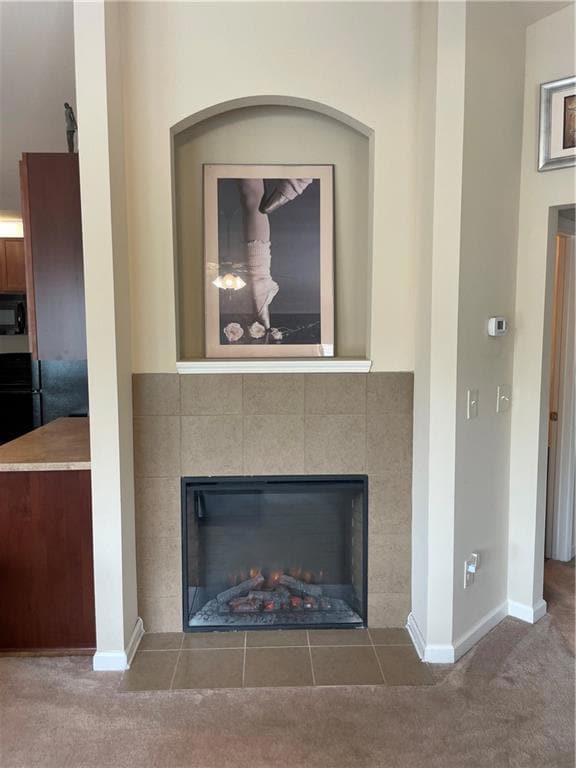805 Pleasant Hill Rd NW Unit 503 Lilburn, GA 30047
Estimated payment $1,903/month
Highlights
- Open-Concept Dining Room
- A-Frame Home
- Great Room
- Gated Community
- End Unit
- Neighborhood Views
About This Home
MOVE - IN READY. EXCEPTIONAL TOWNHOME IN CREEKSIDE MANOR. This beautifully maintained 2 bedrooms and 2 bathrooms roommate plan offers timeless charm and modern convenience in an established gated neighborhood. Upon entering a grand split staircase leads to the main level that boasts a large family room with an electric fireplace, where natural light pours in creating a warm and welcoming space. The clean kitchen offers plenty of cabinet space and room to cook and entertain with ease. The spacious owner's suite includes private bathroom and walk in closet. This townhome comes with one parking space and separate guest's parking.
Townhouse Details
Home Type
- Townhome
Est. Annual Taxes
- $3,576
Year Built
- Built in 2015
Lot Details
- 871 Sq Ft Lot
- Property fronts a private road
- End Unit
- 1 Common Wall
HOA Fees
- $235 Monthly HOA Fees
Parking
- Attached Garage
Home Design
- A-Frame Home
- Composition Roof
- Four Sided Brick Exterior Elevation
Interior Spaces
- 1,178 Sq Ft Home
- 1.5-Story Property
- Roommate Plan
- Electric Fireplace
- Double Pane Windows
- Great Room
- Family Room
- Open-Concept Dining Room
- Neighborhood Views
- Laundry on main level
Kitchen
- Open to Family Room
- Breakfast Bar
- Electric Oven
- Electric Cooktop
- Microwave
- Dishwasher
- Kitchen Island
- Laminate Countertops
- Disposal
Flooring
- Carpet
- Laminate
Bedrooms and Bathrooms
- 2 Bedrooms
- Split Bedroom Floorplan
- Walk-In Closet
- 2 Full Bathrooms
- Bathtub and Shower Combination in Primary Bathroom
Home Security
Eco-Friendly Details
- Energy-Efficient Appliances
- Energy-Efficient HVAC
- Energy-Efficient Thermostat
Schools
- Minor Elementary School
- Berkmar Middle School
- Berkmar High School
Utilities
- Central Air
- High-Efficiency Water Heater
Listing and Financial Details
- Assessor Parcel Number R6156 331
Community Details
Overview
- 503 Units
- Creekside Manor Subdivision
- FHA/VA Approved Complex
- Rental Restrictions
Recreation
- Community Pool
Security
- Gated Community
- Fire and Smoke Detector
Map
Home Values in the Area
Average Home Value in this Area
Property History
| Date | Event | Price | List to Sale | Price per Sq Ft |
|---|---|---|---|---|
| 08/10/2025 08/10/25 | Price Changed | $260,000 | -5.5% | $221 / Sq Ft |
| 05/27/2025 05/27/25 | For Sale | $275,000 | -- | $233 / Sq Ft |
Source: First Multiple Listing Service (FMLS)
MLS Number: 7586889
- 805 Pleasant Hill Rd NW Unit 212
- 805 Pleasant Hill Rd NW Unit 703
- 805 Pleasant Hill Rd NW Unit 13-2
- 805 Pleasant Hill Rd NW Unit 53
- 748 Pleasant Hill Rd NW
- 1118 Saybrook Cir NW
- 3951 Millwood Ln NW
- 940 Abbey Park Way
- 642 Huntington Way NW
- 1486 Halletts Peak Place
- 1281 Palouse Hills Place
- 3975 Bradstone Trace NW
- 1159 Fort Marcy Park
- 3270 Reagan Way
- 4100 Bradstone Trace NW Unit 1
- 1147 Halletts Peak Place
- 4104 Buckley Woods Dr
- 4095 Buckley Woods Dr
- 1107 Halletts Peak Place
- 908 Saybrook Cir NW
- 3941 Snipes Ct
- 3993 Isaac Ct
- 4003 Labrador Way Unit 9
- 728 Saybrook Cir NW Unit C
- 728 Saybrook Cir NW
- 763 Ives Way NW
- 1063 Pleasant Hill Rd Unit . A
- 1105 Sweetwater Cir Unit A
- 3789 Lawrenceville Hwy
- 1107 Halletts Peak Place
- 3510 Yarmouth Hill
- 3400 Reagan Way
- 3319 Merlot Ct
- 3668 Willow Wood Way NW
- 4182 Casey Trail
- 4191 Jeanette Ct Unit 3
- 3828 Willow Wood Way NW
- 3871 Pleasant Oaks Dr Unit 59
- 1233 Sweet Pine Dr
