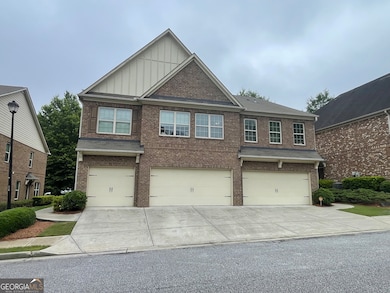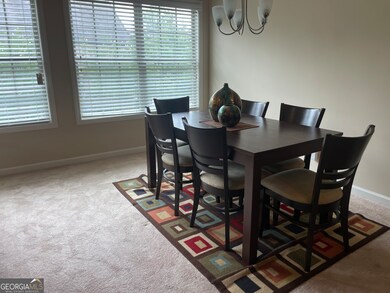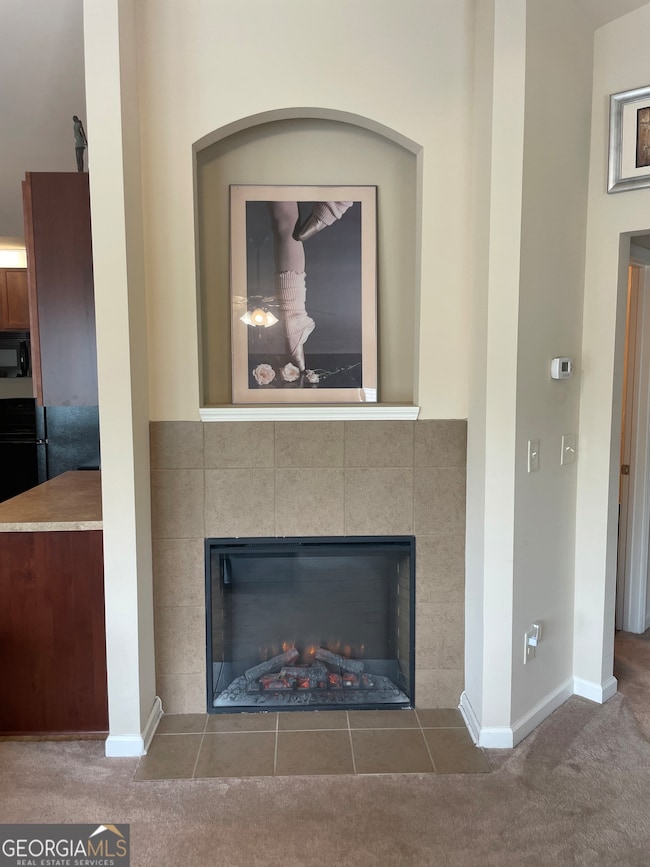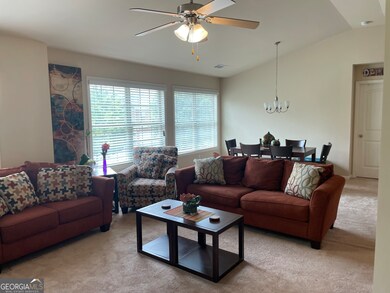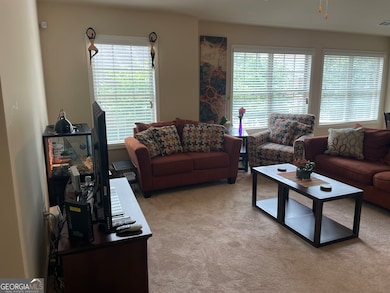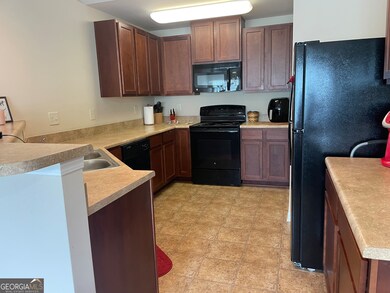805 Pleasant Hill Rd NW Unit 53 Lilburn, GA 30047
Estimated payment $1,654/month
Highlights
- Gated Community
- Community Pool
- Cooling Available
- A-Frame Home
- Walk-In Closet
- Laundry closet
About This Home
MOVE - IN READY. EXCEPTIONAL TOWNHOME IN CREEKSIDE MANOR. This beautifully maintained 2 bedrooms and 2 bathrooms roommate plan offers timeless charm and modern convenience in an established gated neighborhood. Upon entering a grand split staircase leads to the main level that boasts a large family room with an electric fireplace, where natural light pours in creating a warm and welcoming space. The clean kitchen offers plenty of cabinet space and room to cook and entertain with ease. The spacious owner's suite includes private bathroom and walk in closet. This townhome comes with one parking space and separate guest's parking.
Listing Agent
Keller Williams Realty North Atlanta License #384643 Listed on: 05/29/2025

Property Details
Home Type
- Condominium
Est. Annual Taxes
- $3,476
Year Built
- Built in 2015
Parking
- Garage
Home Design
- A-Frame Home
- Composition Roof
- Four Sided Brick Exterior Elevation
Interior Spaces
- 1,178 Sq Ft Home
- 1.5-Story Property
- Roommate Plan
- Ceiling Fan
- Family Room
- Laundry closet
Kitchen
- Oven or Range
- Microwave
- Dishwasher
- Disposal
Flooring
- Carpet
- Laminate
Bedrooms and Bathrooms
- 2 Bedrooms
- Split Bedroom Floorplan
- Walk-In Closet
- 2 Full Bathrooms
Schools
- Minor Elementary School
- Berkmar Middle School
- Berkmar High School
Utilities
- Cooling Available
- Heating Available
- Electric Water Heater
Community Details
Overview
- Property has a Home Owners Association
- Association fees include maintenance exterior, ground maintenance, pest control, trash
- Creekside Manor Subdivision
Recreation
- Community Pool
Security
- Gated Community
Map
Home Values in the Area
Average Home Value in this Area
Tax History
| Year | Tax Paid | Tax Assessment Tax Assessment Total Assessment is a certain percentage of the fair market value that is determined by local assessors to be the total taxable value of land and additions on the property. | Land | Improvement |
|---|---|---|---|---|
| 2025 | $3,801 | $99,880 | $18,000 | $81,880 |
| 2024 | $3,576 | $92,360 | $18,000 | $74,360 |
| 2023 | $3,576 | $89,760 | $22,000 | $67,760 |
| 2022 | $2,978 | $76,600 | $14,000 | $62,600 |
| 2021 | $2,609 | $65,320 | $10,080 | $55,240 |
| 2020 | $2,326 | $57,160 | $10,080 | $47,080 |
| 2019 | $2,244 | $57,160 | $10,080 | $47,080 |
| 2018 | $2,052 | $51,760 | $11,920 | $39,840 |
| 2016 | $1,730 | $42,880 | $10,800 | $32,080 |
| 2015 | $485 | $7,200 | $7,200 | $0 |
| 2014 | $154 | $4,320 | $4,320 | $0 |
Property History
| Date | Event | Price | List to Sale | Price per Sq Ft |
|---|---|---|---|---|
| 08/10/2025 08/10/25 | Price Changed | $260,000 | -5.5% | $221 / Sq Ft |
| 05/29/2025 05/29/25 | For Sale | $275,000 | -- | $233 / Sq Ft |
Purchase History
| Date | Type | Sale Price | Title Company |
|---|---|---|---|
| Warranty Deed | $118,990 | -- |
Mortgage History
| Date | Status | Loan Amount | Loan Type |
|---|---|---|---|
| Open | $116,834 | FHA |
Source: Georgia MLS
MLS Number: 10531654
APN: 6-156-331
- 805 Pleasant Hill Rd NW Unit 503
- 748 Pleasant Hill Rd NW
- 1118 Saybrook Cir NW
- 724 Rebecca St NW
- 3951 Millwood Ln NW
- 3966 Isaac Ct Unit 23
- 3923 Snipes Ct Unit 66
- 940 Abbey Park Way
- 1486 Halletts Peak Place
- 3982 Johns St NW
- 1281 Palouse Hills Place
- 4155 Buckley Woods Dr
- 3270 Reagan Way
- 4100 Bradstone Trace NW Unit 1
- 4104 Buckley Woods Dr
- 4095 Buckley Woods Dr
- 1107 Halletts Peak Place
- 3993 Isaac Ct
- 4003 Labrador Way Unit 9
- 3966 Isaac Ct Unit 23
- 728 Saybrook Cir NW
- 728 Saybrook Cir NW Unit C
- 763 Ives Way NW
- 679 Burnt Creek Dr NW
- 527 Ives Cir NW
- 1063 Pleasant Hill Rd Unit . A
- 3789 Lawrenceville Hwy
- 1250 Bar Harbor Place
- 4450 Bradstone Trace NW Unit 2
- 987 Halletts Peak Place
- 3400 Reagan Way
- 3668 Willow Wood Way NW
- 1191 Heritage Glen Dr
- 4191 Jeanette Ct Unit 3
- 3828 Willow Wood Way NW
- 3871 Pleasant Oaks Dr Unit 59
- 1233 Sweet Pine Dr

